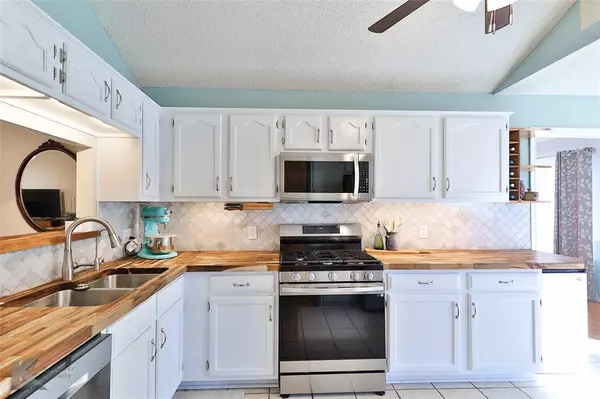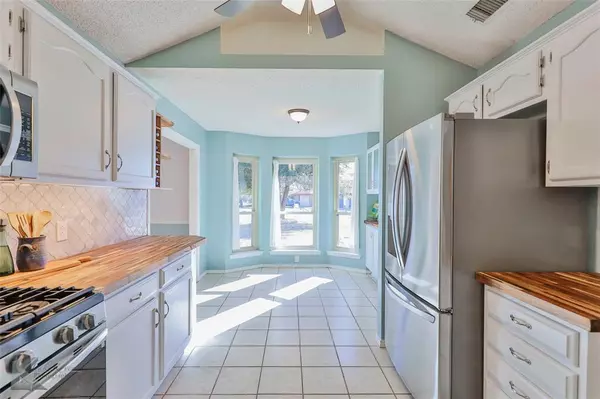$259,000
For more information regarding the value of a property, please contact us for a free consultation.
3 Beds
2 Baths
2,073 SqFt
SOLD DATE : 02/13/2024
Key Details
Property Type Single Family Home
Sub Type Single Family Residence
Listing Status Sold
Purchase Type For Sale
Square Footage 2,073 sqft
Price per Sqft $124
Subdivision The Oaks
MLS Listing ID 20515023
Sold Date 02/13/24
Bedrooms 3
Full Baths 2
HOA Y/N None
Year Built 1987
Annual Tax Amount $5,600
Lot Size 0.262 Acres
Acres 0.262
Property Description
Need space for homeschooling, working from home, or just like to spread out? This 2073 sf home offers 300 sf of flex space. 3 bedrooms, two of which have ensuite full bathrooms. Super location, central to all convenience's, shady and established neighborhood. Home is located in a cul-de-sac with no drive through traffic. Only neighbors are tucked back in this quiet part of The Oaks. Beautiful butcher block counters, buffet and coffee bar area with extra storage in kitchen. Very well maintained. HVAC replaced 2023, mini-split in garage 2020, Gas range new in 2022 (can be gas or electric). Dishwasher 2022, Refrigerator 2020 will remain with the home, Reverse Osmosis under sink 2022, Water heater Aug 2023, No water pipes on exterior walls so freezing pipes are not a concern in this home. 10 x 10 shed out back for added storage. Complete Vivint security system stays with home, monitoring service available.
Location
State TX
County Taylor
Community Curbs
Direction From Buffalo Gap Rd, turn east onto Stonecrest Dr., Left on Oak Knoll St., Left on Oak Ridge Ct. Home located in double cul de sac, no through traffic.
Rooms
Dining Room 2
Interior
Interior Features Built-in Features, Cable TV Available, Decorative Lighting, Double Vanity, Dry Bar, Eat-in Kitchen, High Speed Internet Available, Pantry
Heating Central
Cooling Central Air
Flooring Ceramic Tile, Laminate
Fireplaces Number 1
Fireplaces Type Family Room, Wood Burning
Appliance Built-in Gas Range, Built-in Refrigerator, Dishwasher, Disposal, Gas Range, Gas Water Heater, Microwave, Plumbed For Gas in Kitchen, Refrigerator, Water Filter
Heat Source Central
Laundry Electric Dryer Hookup, In Hall, Full Size W/D Area
Exterior
Exterior Feature Rain Gutters, Storage
Garage Spaces 2.0
Fence Wood
Community Features Curbs
Utilities Available Asphalt, Cable Available, City Sewer, City Water, Curbs
Roof Type Composition,Shingle
Total Parking Spaces 2
Garage Yes
Building
Lot Description Cul-De-Sac, Few Trees, Landscaped, Lrg. Backyard Grass, Sprinkler System, Subdivision
Story One
Foundation Slab
Level or Stories One
Structure Type Brick
Schools
Elementary Schools Ward
Middle Schools Madison
High Schools Cooper
School District Abilene Isd
Others
Ownership Van Ravenswaay
Acceptable Financing Cash, Conventional, FHA, VA Loan
Listing Terms Cash, Conventional, FHA, VA Loan
Financing Cash
Special Listing Condition Survey Available
Read Less Info
Want to know what your home might be worth? Contact us for a FREE valuation!

Our team is ready to help you sell your home for the highest possible price ASAP

©2024 North Texas Real Estate Information Systems.
Bought with Jonathan Adames • KW SYNERGY*

"My job is to find and attract mastery-based agents to the office, protect the culture, and make sure everyone is happy! "






