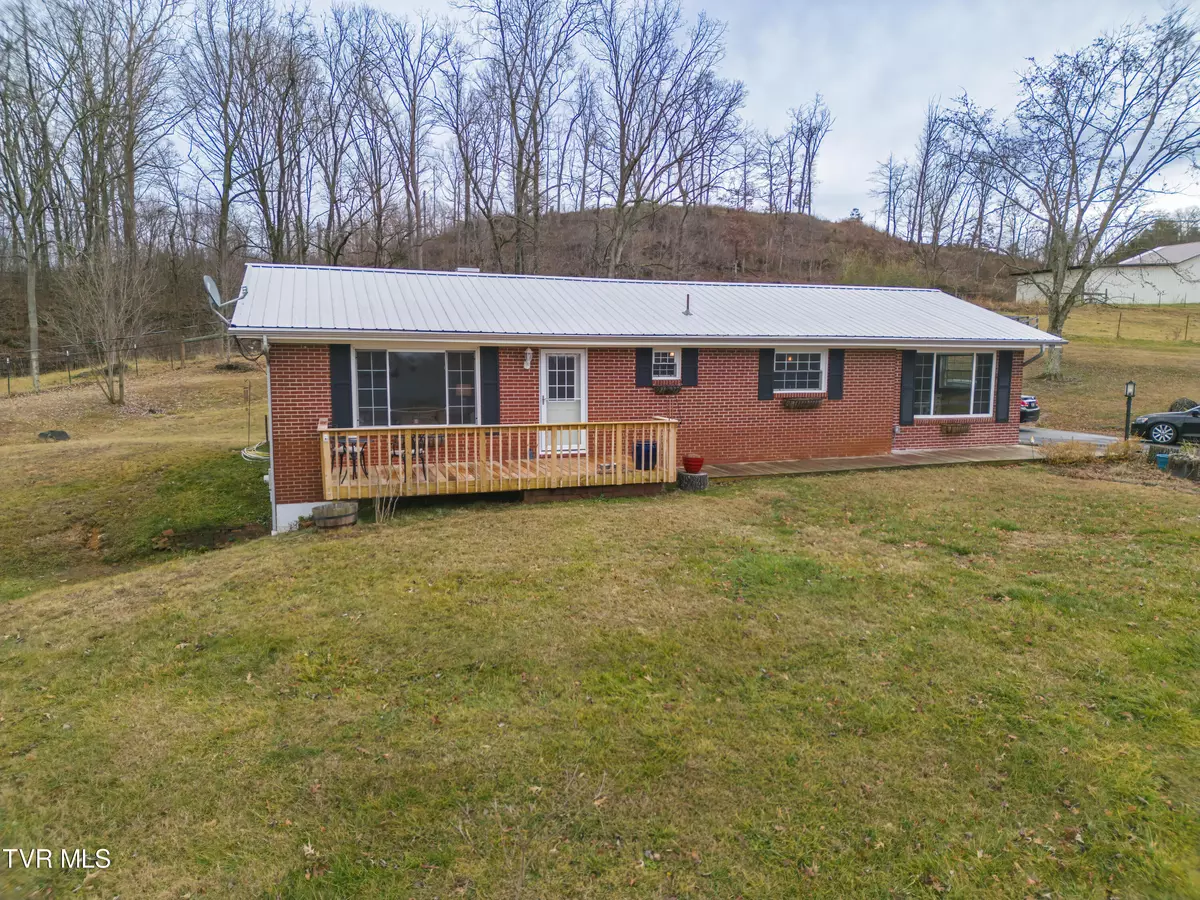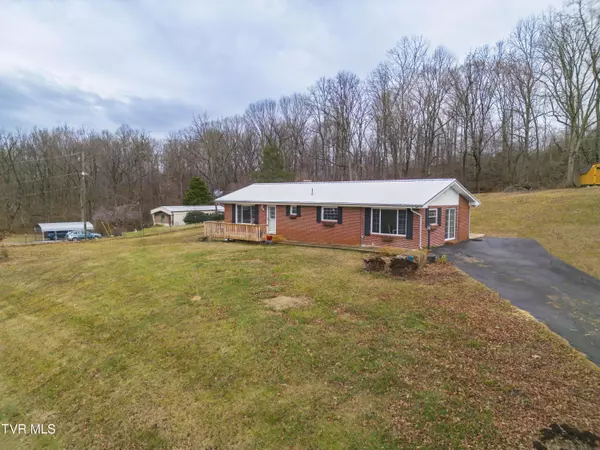$300,000
$300,000
For more information regarding the value of a property, please contact us for a free consultation.
2 Beds
2 Baths
2,120 SqFt
SOLD DATE : 02/13/2024
Key Details
Sold Price $300,000
Property Type Single Family Home
Sub Type Single Family Residence
Listing Status Sold
Purchase Type For Sale
Square Footage 2,120 sqft
Price per Sqft $141
Subdivision Not In Subdivision
MLS Listing ID 9960477
Sold Date 02/13/24
Style Ranch
Bedrooms 2
Full Baths 2
HOA Y/N No
Total Fin. Sqft 2120
Originating Board Tennessee/Virginia Regional MLS
Year Built 1963
Lot Size 1.150 Acres
Acres 1.15
Lot Dimensions 362 x 343 irr
Property Description
Are you looking for a darling home set in the peace and tranquility of the Tennessee countryside with views, just over an acre that is fully fenced (with driveway gate) and updated? Look no further! This beautiful home nestled in Fall Branch is close to both Kingsport and Johnson City and has easy access to freeways. On the main level there are 2 large bedrooms, a newly remodeled full bathroom, HUGE laundry room, large kitchen with island, living room with large windows to enjoy the view, a dining room and a sitting room. On the basement level (entry from the sitting room area) there is a large room that would make a fantastic 3rd bedroom plus family room or a wonderful get away for guests or teenagers. There is a full bathroom on the basement level as well. There is a deep 1 car garage where you could possibly park 2 cars in tandem. There is also a storage area. The lower level is heated and cooled and has high windows to the outside. This all brick home is low maintenance and includes a metal roof that is less than 2 years old. The home has been extensively updated over the last year and ready for a new owner. The seller would love to leave the furniture and decor if buyer is interested. The washer, dryer, refrigerator, chicken run and storage building all convey. Home is being sold ''as is''. Septic Permit is for a 3 bedroom home (see attached supporting documents).
Location
State TN
County Sullivan
Community Not In Subdivision
Area 1.15
Zoning A1
Direction From Fall Branch, Right on Dogwood Road, Dogwood becomes Church Road. The home is on the right.
Rooms
Other Rooms Outbuilding, Storage
Basement Garage Door, Interior Entry, Partial Heat, Partially Finished, Walk-Out Access, Workshop, See Remarks
Ensuite Laundry Electric Dryer Hookup, Washer Hookup
Interior
Interior Features Primary Downstairs, Kitchen Island, Remodeled
Laundry Location Electric Dryer Hookup,Washer Hookup
Heating Central, Forced Air, Heat Pump
Cooling Central Air, Heat Pump
Flooring Luxury Vinyl
Fireplaces Type Basement
Fireplace Yes
Window Features Double Pane Windows
Appliance Dishwasher, Dryer, Electric Range, Microwave, Refrigerator, Washer
Heat Source Central, Forced Air, Heat Pump
Laundry Electric Dryer Hookup, Washer Hookup
Exterior
Garage Asphalt, Attached, Parking Pad, RV Parking
Garage Spaces 2.0
Amenities Available Landscaping
View Mountain(s)
Roof Type Metal,See Remarks
Topography Cleared, Level, Sloped
Porch Back, Deck, Front Porch
Parking Type Asphalt, Attached, Parking Pad, RV Parking
Total Parking Spaces 2
Building
Foundation Block
Sewer Septic Tank
Water Public
Architectural Style Ranch
Structure Type Brick
New Construction No
Schools
Elementary Schools Sullivan Gardens
Middle Schools Sullivan
High Schools West Ridge
Others
Senior Community No
Tax ID 131 001.00
Acceptable Financing Cash, Conventional, FHA, THDA, USDA Loan, VA Loan
Listing Terms Cash, Conventional, FHA, THDA, USDA Loan, VA Loan
Read Less Info
Want to know what your home might be worth? Contact us for a FREE valuation!

Our team is ready to help you sell your home for the highest possible price ASAP
Bought with Carrie Riley • Century 21 Legacy Col Hgts

"My job is to find and attract mastery-based agents to the office, protect the culture, and make sure everyone is happy! "






