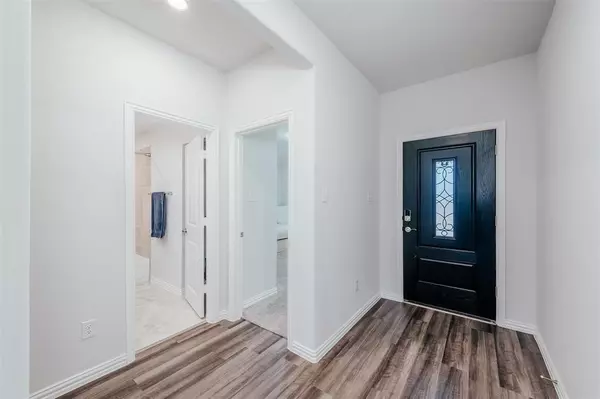$313,900
For more information regarding the value of a property, please contact us for a free consultation.
3 Beds
2 Baths
1,622 SqFt
SOLD DATE : 02/12/2024
Key Details
Property Type Single Family Home
Sub Type Single Family Residence
Listing Status Sold
Purchase Type For Sale
Square Footage 1,622 sqft
Price per Sqft $193
Subdivision Chapin Village
MLS Listing ID 20502092
Sold Date 02/12/24
Style A-Frame,Contemporary/Modern
Bedrooms 3
Full Baths 2
HOA Fees $27/ann
HOA Y/N Mandatory
Year Built 2021
Annual Tax Amount $6,140
Lot Size 5,009 Sqft
Acres 0.115
Property Description
**PRICE IMPROVEMENT AND INCENTIVES OFFERED: Free appraisal, Reduced Lender Fees and 1% OFF 1-0 buydown off current interest rate using owner's preferred lender - come ready, this house is a steal that beats the rest in the neighborhood!!!
Welcome to your upgraded home in the sought after community of Chapin Village! This 3-bed, 2-bath haven features premium upgrades, including LVP flooring, level 3 granite countertops, and a chef-inspired kitchen in an open layout. As you walk into the spa-like shower in the primary suite, you'll find yourself not wanting to leave. With the location, you'll have the ability to visit any neighboring city in minutes and the prized charter Uplift Elevate is in walking distance!
Step into the backyard paradise, complete with a view of beautiful trees and added patio for outdoor enjoyment. The owners spared no expense, investing in foam insulation that not only enhances comfort but also translates into impressive energy savings on your electric bill.
Location
State TX
County Tarrant
Community Greenbelt, Playground
Direction Right onto Andesite Lane. Home is on the right.
Rooms
Dining Room 1
Interior
Interior Features Decorative Lighting, Eat-in Kitchen, Granite Counters, High Speed Internet Available, Kitchen Island, Open Floorplan, Pantry, Walk-In Closet(s)
Heating Central, Electric, ENERGY STAR Qualified Equipment, ENERGY STAR/ACCA RSI Qualified Installation
Cooling Central Air, Electric, ENERGY STAR Qualified Equipment
Flooring Luxury Vinyl Plank
Appliance Dishwasher, Electric Cooktop, Electric Oven, Microwave
Heat Source Central, Electric, ENERGY STAR Qualified Equipment, ENERGY STAR/ACCA RSI Qualified Installation
Laundry Electric Dryer Hookup, Utility Room, Full Size W/D Area
Exterior
Garage Spaces 2.0
Fence Wood
Community Features Greenbelt, Playground
Utilities Available City Sewer, City Water, Electricity Connected
Roof Type Shingle
Total Parking Spaces 2
Garage Yes
Building
Lot Description Many Trees
Story One
Foundation Slab
Level or Stories One
Structure Type Brick
Schools
Elementary Schools Waverlypar
Middle Schools Leonard
High Schools Westn Hill
School District Fort Worth Isd
Others
Ownership Maxine Stanley
Acceptable Financing Cash, Conventional, FHA, VA Loan
Listing Terms Cash, Conventional, FHA, VA Loan
Financing FHA
Read Less Info
Want to know what your home might be worth? Contact us for a FREE valuation!

Our team is ready to help you sell your home for the highest possible price ASAP

©2024 North Texas Real Estate Information Systems.
Bought with Jacob Marsh • Real

"My job is to find and attract mastery-based agents to the office, protect the culture, and make sure everyone is happy! "






