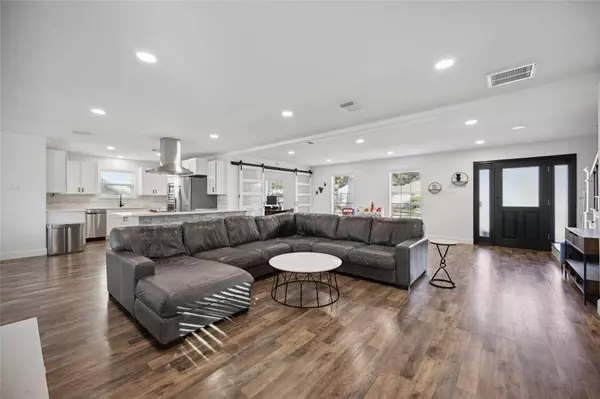$640,000
For more information regarding the value of a property, please contact us for a free consultation.
5 Beds
3.1 Baths
2,835 SqFt
SOLD DATE : 02/12/2024
Key Details
Property Type Single Family Home
Listing Status Sold
Purchase Type For Sale
Square Footage 2,835 sqft
Price per Sqft $235
Subdivision Lakeside Forest Sec 03
MLS Listing ID 96691112
Sold Date 02/12/24
Style Contemporary/Modern,Traditional
Bedrooms 5
Full Baths 3
Half Baths 1
HOA Fees $72/ann
HOA Y/N 1
Year Built 1973
Annual Tax Amount $12,582
Tax Year 2023
Lot Size 0.263 Acres
Acres 0.2634
Property Description
Highest and Best by 1/16/2024 at 5 pm. Offer has been accepted. Situated in Lakeside Forest, Memorial, this recently renovated home offers a prime location minutes away from City Center's famed restaurants. The property boasts a private pool, a spacious backyard enveloped by mature trees, and high-quality materials throughout. The open floor plan floods the interiors with natural light, showcasing a living room with a stone fireplace, quartz base, aged hardwood mantel, and floor-to-ceiling windows offering a scenic pool view. The kitchen features quartz countertops, LED lighting, and a combination of hardwood and tile flooring, eliminating carpets. Additional enhancements include a covered patio with a fan, yard, and patio drainage system, PEX piping, an extended kitchen island, and updated amenities like the primary bath and closet. This home exudes custom luxury with blackout shades, pocket doors, and an elegant aesthetic, making it a refined retreat in a sought-after neighborhood.
Location
State TX
County Harris
Area Memorial West
Interior
Heating Central Gas
Cooling Central Electric
Fireplaces Number 1
Exterior
Exterior Feature Back Yard, Back Yard Fenced, Fully Fenced, Patio/Deck, Private Driveway
Garage Attached/Detached Garage
Garage Spaces 3.0
Pool In Ground
Roof Type Composition
Private Pool Yes
Building
Lot Description Subdivision Lot
Story 2
Foundation Slab
Lot Size Range 0 Up To 1/4 Acre
Sewer Other Water/Sewer
Water Other Water/Sewer
Structure Type Brick,Wood
New Construction No
Schools
Elementary Schools Askew Elementary School
Middle Schools Revere Middle School
High Schools Westside High School
School District 27 - Houston
Others
Senior Community No
Restrictions Unknown
Tax ID 104-868-000-0056
Tax Rate 2.2019
Disclosures Sellers Disclosure
Special Listing Condition Sellers Disclosure
Read Less Info
Want to know what your home might be worth? Contact us for a FREE valuation!

Our team is ready to help you sell your home for the highest possible price ASAP

Bought with Nextgen Real Estate Properties

"My job is to find and attract mastery-based agents to the office, protect the culture, and make sure everyone is happy! "






