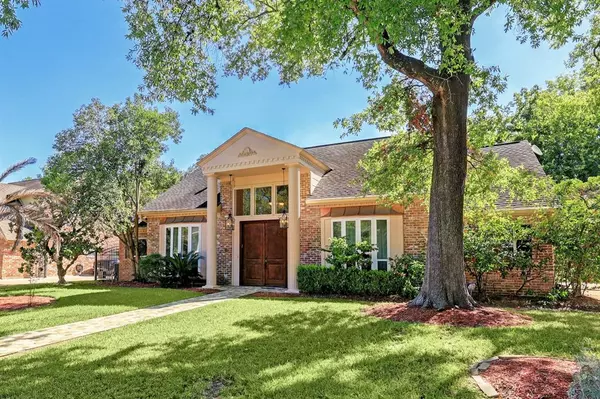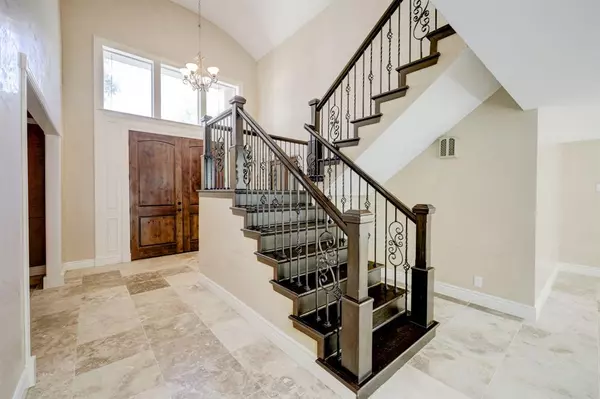$585,000
For more information regarding the value of a property, please contact us for a free consultation.
4 Beds
4.1 Baths
3,144 SqFt
SOLD DATE : 02/12/2024
Key Details
Property Type Single Family Home
Listing Status Sold
Purchase Type For Sale
Square Footage 3,144 sqft
Price per Sqft $194
Subdivision Lakeside Forest
MLS Listing ID 61503801
Sold Date 02/12/24
Style Traditional
Bedrooms 4
Full Baths 4
Half Baths 1
HOA Fees $67/ann
HOA Y/N 1
Year Built 1972
Annual Tax Amount $11,277
Tax Year 2021
Lot Size 9,760 Sqft
Acres 0.2241
Property Description
In search of an exceptional home office? Look no further…you’ve found it! Fabulous 2 Story Traditional situated in Westchase District’s prestigious Lakeside Forest. This property offers approx. 3,144 SF w/4-5 Bedrooms, 4.5 Baths, refreshing Pool, fantastic Home Office space! When you step inside you’ll be greeted by stately entry & grand foyer. The home features spacious large living & dining areas, breakfast room, walk-in pantry. Upstairs there are 3 bedrooms & 2 bathrooms, one is ensuite. The home office has glass doors for a bit of privacy, an adjoining sitting/lounge area & a full bathroom making it a versatile space that could serve as potential 5th bedroom w/ensuite. Large windows along the back flood the living space with natural light, while Venetian plaster wall treatment adds a touch of luxury & is known for its exceptional durability. Plumbing, electrical, HVAC, windows, exterior paint & staircase have all been updated. Plenty of room to spread out & make this home your own.
Location
State TX
County Harris
Area Memorial West
Rooms
Bedroom Description En-Suite Bath,Primary Bed - 1st Floor,Walk-In Closet
Other Rooms Breakfast Room, Formal Dining, Home Office/Study, Utility Room in House
Master Bathroom Half Bath, Primary Bath: Double Sinks, Vanity Area
Den/Bedroom Plus 5
Kitchen Walk-in Pantry
Interior
Interior Features Formal Entry/Foyer, Window Coverings
Heating Central Electric
Cooling Central Electric
Flooring Engineered Wood, Travertine
Fireplaces Number 1
Fireplaces Type Gaslog Fireplace
Exterior
Exterior Feature Back Yard Fenced, Subdivision Tennis Court
Garage Detached Garage
Garage Spaces 2.0
Pool Gunite
Roof Type Composition
Private Pool Yes
Building
Lot Description Subdivision Lot
Faces North
Story 2
Foundation Slab
Lot Size Range 0 Up To 1/4 Acre
Sewer Public Sewer
Water Public Water
Structure Type Brick
New Construction No
Schools
Elementary Schools Walnut Bend Elementary School (Houston)
Middle Schools Revere Middle School
High Schools Westside High School
School District 27 - Houston
Others
HOA Fee Include Clubhouse,Courtesy Patrol
Senior Community No
Restrictions Deed Restrictions
Tax ID 102-391-000-0005
Energy Description Ceiling Fans,North/South Exposure
Acceptable Financing Cash Sale, Conventional
Tax Rate 2.3307
Disclosures Sellers Disclosure
Listing Terms Cash Sale, Conventional
Financing Cash Sale,Conventional
Special Listing Condition Sellers Disclosure
Read Less Info
Want to know what your home might be worth? Contact us for a FREE valuation!

Our team is ready to help you sell your home for the highest possible price ASAP

Bought with Martha Turner Sotheby's International Realty

"My job is to find and attract mastery-based agents to the office, protect the culture, and make sure everyone is happy! "






