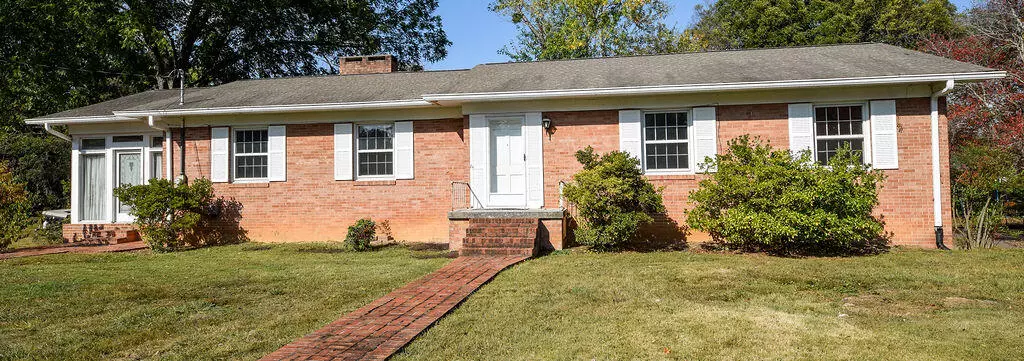$270,000
$305,000
11.5%For more information regarding the value of a property, please contact us for a free consultation.
3 Beds
3 Baths
3,048 SqFt
SOLD DATE : 02/12/2024
Key Details
Sold Price $270,000
Property Type Single Family Home
Sub Type Single Family Residence
Listing Status Sold
Purchase Type For Sale
Square Footage 3,048 sqft
Price per Sqft $88
Subdivision Oakland Ests #1
MLS Listing ID 1381607
Sold Date 02/12/24
Bedrooms 3
Full Baths 3
Originating Board Greater Chattanooga REALTORS®
Year Built 1959
Lot Size 0.470 Acres
Acres 0.47
Lot Dimensions 107 x 225 x 82 x 203
Property Description
LOCATION & CONVENIENCE! Come see this 3 Bedroom / 3 Bathroom full brick ranch style home that offers a full finished basement with over 3,000 Sq.Ft. Walk inside to the spacious living room, which flows to the updated kitchen featuring abundant cabinets and a dining area with a fireplace. Also located on the main level is a sunroom, a generous master suite as well as two additional bedrooms and additional full bathroom. Make your way down stairs to the full finished walk out basement that could easily be made into a separate living quarters. The basement features an expansive family room/den with a fireplace and built-ins, office, full bathroom, laundry room with a laundry chute, and an attached single garage. Enjoy entertaining in the sunroom while overlooking a private and level backyard. And, this home is walking distance from the Greenway! Make the call today to see this wonderful home before it's gone!
Location
State TN
County Bradley
Area 0.47
Rooms
Basement Finished, Full
Interior
Interior Features Double Vanity, En Suite, Open Floorplan, Pantry, Primary Downstairs, Separate Shower, Tub/shower Combo, Walk-In Closet(s)
Heating None
Cooling None
Flooring Hardwood, Tile, Vinyl
Fireplaces Number 3
Fireplaces Type Den, Dining Room, Family Room, Gas Log, Kitchen, Living Room, Wood Burning
Fireplace Yes
Window Features Wood Frames
Appliance Refrigerator, Microwave, Electric Water Heater, Electric Range, Dishwasher
Heat Source None
Laundry Electric Dryer Hookup, Gas Dryer Hookup, Laundry Room, Washer Hookup
Exterior
Garage Kitchen Level
Garage Description Kitchen Level
Utilities Available Cable Available, Electricity Available, Phone Available, Sewer Connected
Roof Type Asphalt,Shingle
Porch Porch
Parking Type Kitchen Level
Garage No
Building
Lot Description Level
Faces From the intersection of 25th Street and Keith Street, head east on 25th Street. Turn right onto Harris Circle. Home is on the right. SOP
Story One
Foundation Block
Water Public
Structure Type Brick
Schools
Elementary Schools Arnold Elementary
Middle Schools Cleveland Middle
High Schools Cleveland High
Others
Senior Community No
Tax ID 049d L 005.00
Security Features Smoke Detector(s)
Acceptable Financing Cash
Listing Terms Cash
Special Listing Condition Trust
Read Less Info
Want to know what your home might be worth? Contact us for a FREE valuation!

Our team is ready to help you sell your home for the highest possible price ASAP

"My job is to find and attract mastery-based agents to the office, protect the culture, and make sure everyone is happy! "






