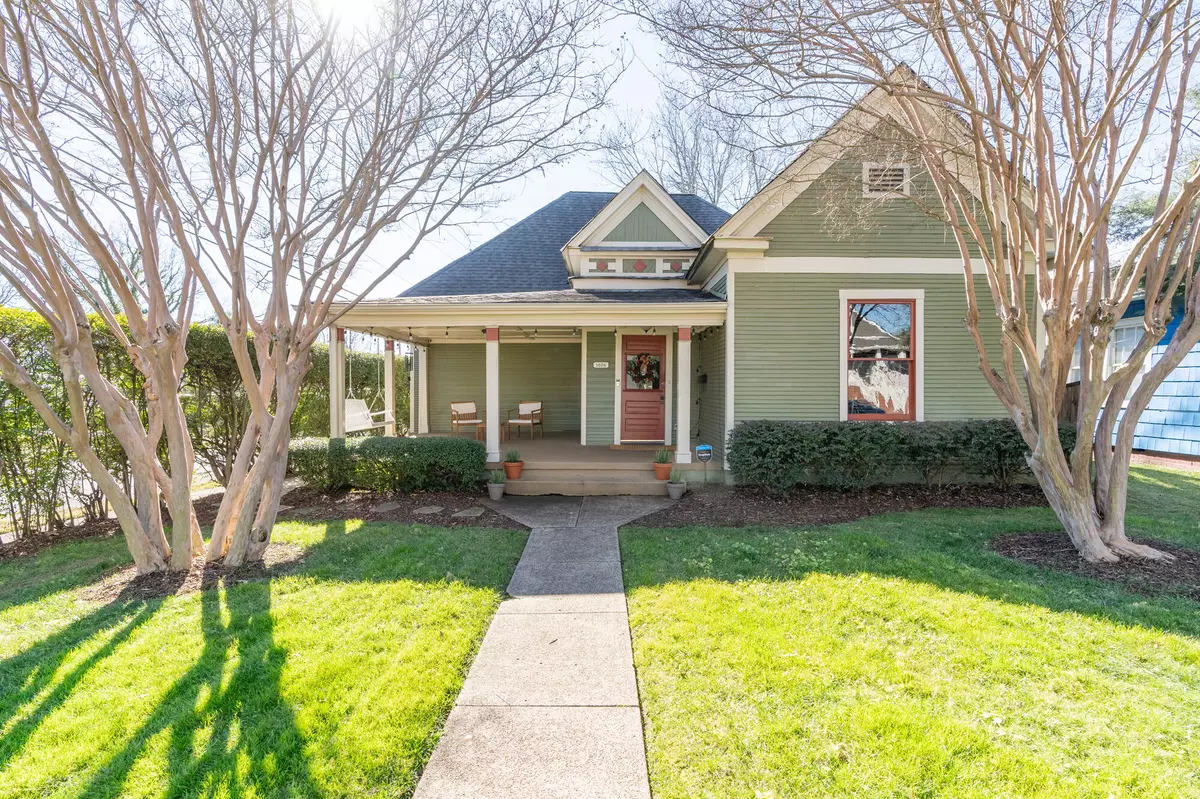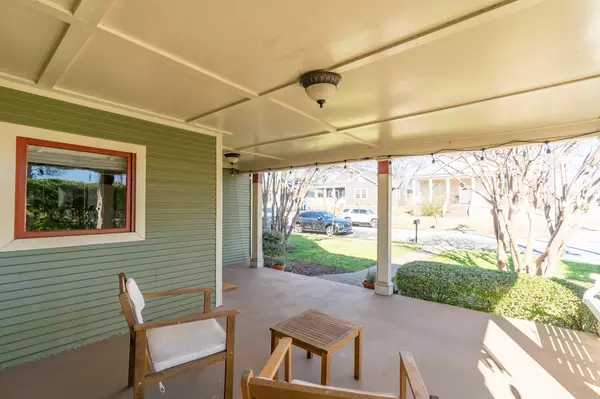$385,000
$379,000
1.6%For more information regarding the value of a property, please contact us for a free consultation.
3 Beds
2 Baths
1,478 SqFt
SOLD DATE : 02/06/2024
Key Details
Sold Price $385,000
Property Type Single Family Home
Sub Type Single Family Residence
Listing Status Sold
Purchase Type For Sale
Square Footage 1,478 sqft
Price per Sqft $260
Subdivision Prigmores
MLS Listing ID 1384776
Sold Date 02/06/24
Bedrooms 3
Full Baths 2
Originating Board Greater Chattanooga REALTORS®
Year Built 1900
Lot Size 5,662 Sqft
Acres 0.13
Lot Dimensions 44.3X130.9
Property Description
Welcome home to 1616 E. 14th Street, an exquisite craftsman-style home nestled in Chattanooga's sought-after historic Highland Park neighborhood, offering a perfect blend of timeless elegance and modern comfort. This home delivers amazing curb appeal and is adorned with timeless original architectural details, low-maintenance hedges accenting the front of the home, pink crape myrtle trees flanking the front walkway, and a charming front porch swing perfect for relaxing and reading a favorite book. This residence boasts 3 bedrooms and 2 full bathrooms and exudes originality with its stunning original wood molding and doors throughout. Natural light gracefully illuminates the interior, highlighting the beautiful hardwood floors and high ceilings, creating a welcoming atmosphere.
The heart of this home lies in its classic yet updated kitchen, adorned with white cabinets, granite countertops, stainless steel appliances, and a spacious refrigerator. A meal-prep island and eat-in table complement the area, perfect for creating and enjoying family meals. The large primary bedroom is a retreat in itself, providing access to the back deck, and boasts an updated en suite featuring a double vanity, a generously sized walk-in shower with attractive tiling, and a substantial walk-in closet. Each of the guest rooms is a good size and features plenty of closet storage. The second full bathroom is accessible from the hallway as well as one of the guest rooms and offers a tub/shower combo. Step into the backyard to discover the expansive multilevel deck, an ideal spot for entertaining guests or savoring barbecue moments. The flat, fenced-in backyard is great for kids and pets to run and play and would also be an ideal spot for a raised bed garden. Conveniently situated in Highland Park near the Southside, Main Street, the Sculpture Fields, and the Chattanooga Zoo, this location presents a vibrant community feel with nearby amenities as well as being a stone's throw to Southside and Downtown shopping and dining experiences. Accessibility to local hospitals like Parkridge Medical Center, CHI Memorial Hospital, and Erlanger Baroness Hospital adds to the convenience of this prime location. Don't miss the opportunity to call this enchanting property yours - a perfect blend of historic charm and modern living in a coveted Chattanooga neighborhood. Local lenders are preferred. Schedule your showing today!
Location
State TN
County Hamilton
Area 0.13
Rooms
Basement Cellar
Interior
Interior Features Granite Counters, High Ceilings, Open Floorplan, Pantry, Primary Downstairs, Walk-In Closet(s)
Heating Central, Electric
Cooling Central Air, Electric
Flooring Hardwood
Fireplace No
Window Features Wood Frames
Appliance Refrigerator, Microwave, Free-Standing Electric Range, Dishwasher, Convection Oven
Heat Source Central, Electric
Laundry Electric Dryer Hookup, Gas Dryer Hookup, Laundry Room, Washer Hookup
Exterior
Utilities Available Cable Available, Electricity Available, Phone Available, Sewer Connected
Roof Type Shingle
Porch Deck, Patio, Porch, Porch - Covered
Garage No
Building
Lot Description Corner Lot, Level
Faces Head east on Main Street, left through 2 traffic lights, Right on Hickory to E. 14th Street, on the corner of Hickory and E. 14th.
Story One
Foundation Brick/Mortar, Stone
Water Public
Structure Type Other
Schools
Elementary Schools East Side Elementary
Middle Schools Franklin Middle
High Schools Howard School Of Academics & Tech
Others
Senior Community No
Tax ID 146o E 026
Security Features Security System
Acceptable Financing Cash, Conventional, FHA, VA Loan, Owner May Carry
Listing Terms Cash, Conventional, FHA, VA Loan, Owner May Carry
Special Listing Condition Personal Interest
Read Less Info
Want to know what your home might be worth? Contact us for a FREE valuation!

Our team is ready to help you sell your home for the highest possible price ASAP

"My job is to find and attract mastery-based agents to the office, protect the culture, and make sure everyone is happy! "






