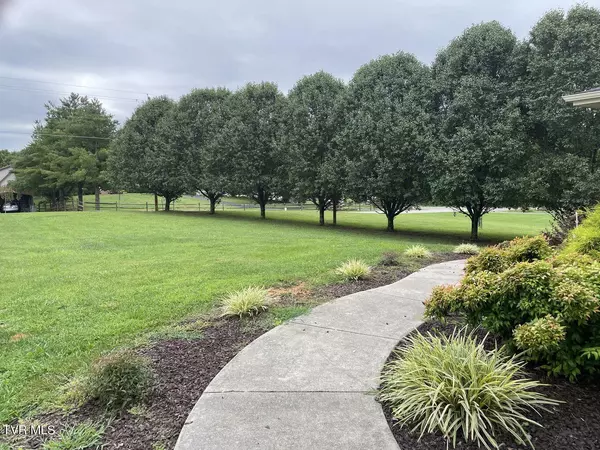$375,000
$399,000
6.0%For more information regarding the value of a property, please contact us for a free consultation.
3 Beds
3 Baths
2,188 SqFt
SOLD DATE : 02/12/2024
Key Details
Sold Price $375,000
Property Type Single Family Home
Sub Type Single Family Residence
Listing Status Sold
Purchase Type For Sale
Square Footage 2,188 sqft
Price per Sqft $171
Subdivision Arbor Hills
MLS Listing ID 9960480
Sold Date 02/12/24
Style Contemporary
Bedrooms 3
Full Baths 2
Half Baths 1
HOA Y/N No
Total Fin. Sqft 2188
Originating Board Tennessee/Virginia Regional MLS
Year Built 2004
Lot Size 0.520 Acres
Acres 0.52
Lot Dimensions 72.64 x 215.69 Irr.
Property Description
Move in ready Traditional 2 story home located between Bristol and Johnson City. On the first floor is a formal dining room and great room with hardwood flooring. Eat in kitchen with granite counter tops and tile backsplash. Large master bedroom and bath and laundry with 2 other bedrooms on second floor. Fenced backyard, deck and covered front porch. Buyer and buyer's agent to verify all information.
Location
State TN
County Sullivan
Community Arbor Hills
Area 0.52
Zoning R-1
Direction From Bristol, Travel 11-E Toward Johnson City. Past cross roads in Piney FLats, Left on Taylor Drive. Home on right , Sign in yard.
Rooms
Other Rooms Shed(s)
Basement Block, Garage Door, Heated, Partially Finished
Ensuite Laundry Electric Dryer Hookup, Gas Dryer Hookup
Interior
Interior Features Eat-in Kitchen, Marble Counters, Pantry, Walk-In Closet(s)
Laundry Location Electric Dryer Hookup,Gas Dryer Hookup
Heating Heat Pump
Cooling Heat Pump
Flooring Carpet, Ceramic Tile, Hardwood
Fireplaces Number 1
Fireplaces Type Den
Fireplace Yes
Window Features Insulated Windows
Appliance Dishwasher, Microwave, Range, Refrigerator
Heat Source Heat Pump
Laundry Electric Dryer Hookup, Gas Dryer Hookup
Exterior
Garage Asphalt, Attached, Garage Door Opener
Garage Spaces 2.0
Utilities Available Cable Available
Amenities Available Landscaping
View Mountain(s)
Roof Type Asphalt
Topography Level
Porch Covered, Deck, Front Porch
Parking Type Asphalt, Attached, Garage Door Opener
Total Parking Spaces 2
Building
Entry Level Two
Foundation Block
Sewer Septic Tank
Water Public
Architectural Style Contemporary
Structure Type Vinyl Siding
New Construction No
Schools
Elementary Schools Mary Hughes
Middle Schools East Middle
High Schools Sullivan East
Others
Senior Community No
Tax ID 1351 A 007.00
Acceptable Financing Cash, FHA, VA Loan
Listing Terms Cash, FHA, VA Loan
Read Less Info
Want to know what your home might be worth? Contact us for a FREE valuation!

Our team is ready to help you sell your home for the highest possible price ASAP
Bought with Landon Morrison • Evans & Evans Real Estate

"My job is to find and attract mastery-based agents to the office, protect the culture, and make sure everyone is happy! "






