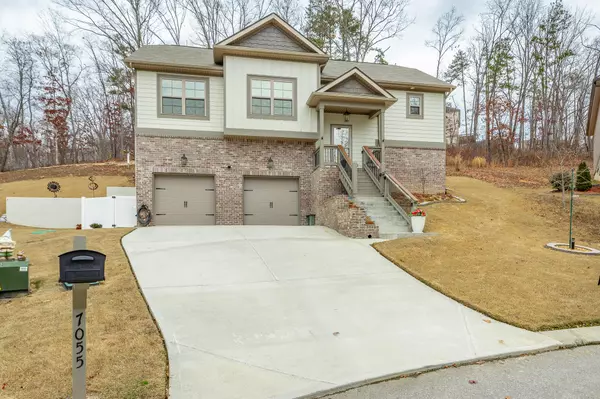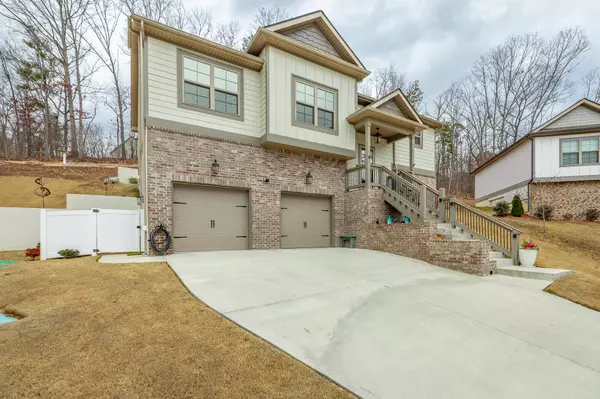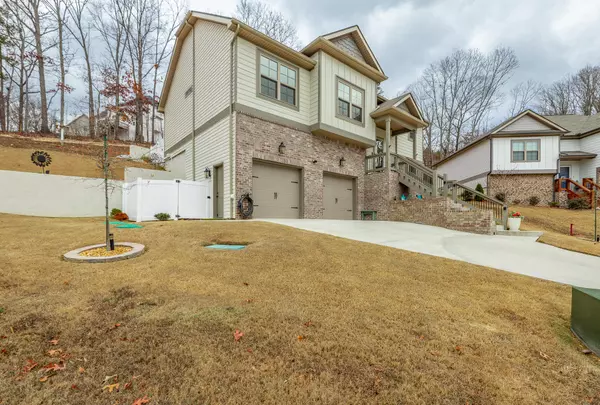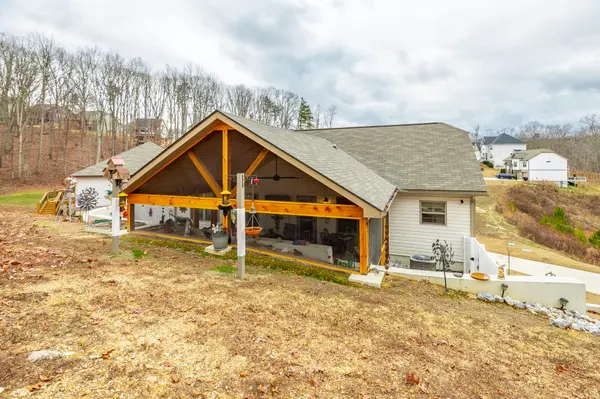$430,000
$430,000
For more information regarding the value of a property, please contact us for a free consultation.
4 Beds
3 Baths
2,076 SqFt
SOLD DATE : 02/09/2024
Key Details
Sold Price $430,000
Property Type Single Family Home
Sub Type Single Family Residence
Listing Status Sold
Purchase Type For Sale
Square Footage 2,076 sqft
Price per Sqft $207
Subdivision Hamilton On Hunter South
MLS Listing ID 1384523
Sold Date 02/09/24
Style Split Foyer
Bedrooms 4
Full Baths 2
Half Baths 1
Originating Board Greater Chattanooga REALTORS®
Year Built 2021
Lot Size 0.500 Acres
Acres 0.5
Lot Dimensions 21674.40c sf
Property Description
Welcome to your dream home located in the very desirable community Hamilton on Hunter South located in Ooltewah, TN! This meticulously crafted split level home offers 4-bedroom, 2 and 1/2 bathroom nestled at the end of a serene cul-de-sac, offering both tranquility and convenience. Built in 2021, this home boasts modern elegance with its open floor plan, granite countertops and a cozy gas fireplace, creating a warm and inviting atmosphere for family gatherings or entertaining guests. The 9ft ceilings throughout the house enhance the spacious feel, providing an airy and open ambiance. The master on the main level, along with two more bedrooms leaves plenty of room for all family member's or guests. Head downstairs to an updated basement that now has an added bedroom, making it a perfect place for a mother in law or a separate living space. Step outside and discover the newly added beautiful large white pine high vaulted ceiling screened in porch, a perfect retreat for enjoying the outdoors in comfort and style. The larger lot sets this property apart, offering ample space and privacy not commonly found in the community. The two-car garage ensures convenience, while the private location adds an extra layer of exclusivity to your living experience. With every detail considered and every space well-utilized, this property is move-in ready for those who appreciate quality and comfort. Don't miss the opportunity to make this well-maintained haven your own. Schedule a showing today and envision yourself living in the lap of luxury in the heart of Ooltewah, TN!
Location
State TN
County Hamilton
Area 0.5
Rooms
Basement Finished
Interior
Interior Features Cathedral Ceiling(s), High Ceilings, Open Floorplan, Primary Downstairs, Separate Shower, Split Bedrooms, Tub/shower Combo, Walk-In Closet(s)
Heating Central, Natural Gas
Cooling Central Air, Electric
Flooring Carpet, Hardwood, Tile
Fireplaces Number 1
Fireplaces Type Gas Log, Great Room
Fireplace Yes
Window Features Insulated Windows,Vinyl Frames
Appliance Microwave, Gas Water Heater, Free-Standing Electric Range, Disposal, Dishwasher
Heat Source Central, Natural Gas
Laundry Electric Dryer Hookup, Gas Dryer Hookup, Laundry Closet, Washer Hookup
Exterior
Parking Features Basement, Garage Door Opener, Garage Faces Front
Garage Spaces 2.0
Garage Description Attached, Basement, Garage Door Opener, Garage Faces Front
Utilities Available Cable Available, Electricity Available, Phone Available, Sewer Connected, Underground Utilities
View Mountain(s)
Roof Type Asphalt,Shingle
Porch Covered, Deck, Patio
Total Parking Spaces 2
Garage Yes
Building
Lot Description Cul-De-Sac, Gentle Sloping, Sloped, Split Possible
Faces From Hunter Road, turn on to Steep Hill Drive, LEFT on Klingler, house is located in the cul-de-sac OR North on I-75 to Exit 11, LEFT under freeway, LEFT on Hunter Road. Follow Hunter Road about 2 miles to Hamilton and Hunter North, RIGHT into Subdivision on British Road, LEFT on Landlock Drive, RIGHT on Micasa Lane. LEFT on Frankfurt, LEFT on Klinger, house is located in the cul-de-sac
Story Two
Foundation Concrete Perimeter
Sewer Holding Tank
Water Public
Architectural Style Split Foyer
Structure Type Brick,Fiber Cement,Vinyl Siding,Other
Schools
Elementary Schools Wallace A. Smith Elementary
Middle Schools Hunter Middle
High Schools Central High School
Others
Senior Community No
Tax ID 112d A 014
Security Features Security System,Smoke Detector(s)
Acceptable Financing Cash, Conventional, FHA, VA Loan, Owner May Carry
Listing Terms Cash, Conventional, FHA, VA Loan, Owner May Carry
Read Less Info
Want to know what your home might be worth? Contact us for a FREE valuation!

Our team is ready to help you sell your home for the highest possible price ASAP
"My job is to find and attract mastery-based agents to the office, protect the culture, and make sure everyone is happy! "






