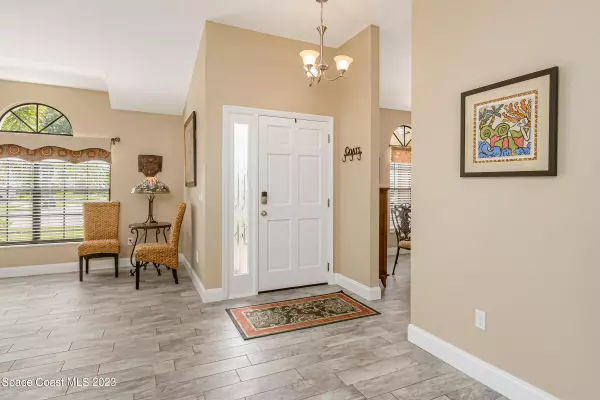$442,500
$455,000
2.7%For more information regarding the value of a property, please contact us for a free consultation.
4 Beds
2 Baths
2,102 SqFt
SOLD DATE : 02/09/2024
Key Details
Sold Price $442,500
Property Type Single Family Home
Sub Type Single Family Residence
Listing Status Sold
Purchase Type For Sale
Square Footage 2,102 sqft
Price per Sqft $210
Subdivision Three Meadows Phase Ii
MLS Listing ID 977471
Sold Date 02/09/24
Bedrooms 4
Full Baths 2
HOA Fees $7/ann
HOA Y/N Yes
Total Fin. Sqft 2102
Originating Board Space Coast MLS (Space Coast Association of REALTORS®)
Year Built 1991
Annual Tax Amount $3,097
Tax Year 2022
Lot Size 8,276 Sqft
Acres 0.19
Property Description
Accepting Backups.
HOME WARRANTY offered on this 4 BR, concrete block, updated and meticulously maintained home situated close to everything Viera has to offer! Having undergone a complete remodel just a few years ago including the roof and HVAC, this beauty is turn-key and ready for you to call it home! The gorgeous paver walkway and impeccable curb-appeal leading to the front door and designer color palate of the new exterior paint welcomes you to come inside to be greeted by a bright and airy open floor-plan. The updated wood-look tile floors with all new baseboards blend beautifully with the modernized ,neutral, and fully-renovated kitchen. New white shaker cabinets beautifully showcase the high-end stainless-steel appliances and granite counters. The added benefit of natural gas allows you enjoy a chef's-style stove with plenty of space for entertaining. As you enter the spacious master bedroom, you will enjoy the custom walk-in closet on your way to the large En-Suite Master Bath which offers the convenience of double sinks and an extra-large mirror beautifully framed to compliment the updated cabinetry. This En-Suite also provides the option of a spacious all glass enclosed shower or a luxurious bath in the large soaking tub. The spare bedrooms with new carpet and blinds are sizeable enough to function beautifully as guest rooms, offices, or additional bedrooms. The entire interior including the ceilings have been repainted in a stunning neutral palate sure to blend with any décor. Each electrical outlet, ceiling fan, and all window blinds have also been upgraded. For those that enjoy gardening or other outdoor activities, there is a shed in the fully fenced-in yard that is already set up as a workshop with electric. The sprinkler system has been updated to care well for the newly sodded yard. The outdoor screened-in patio is covered under the roof-line to enjoy that space during a light afternoon shower. Preparing for hurricane season is quick and easy as clear custom-cut polycarbon panels are included for every window! You are just a few minutes away from everything you need - dining, shopping, entertainment, medical services, golfing, and etc. and less than an hour from all that Orlando's theme parks and entertainment has to offer. Don't forget you can hop in the car and arrive at any one of our beautiful beaches in under 15 minutes!
Location
State FL
County Brevard
Area 214 - Rockledge - West Of Us1
Direction Wickham Rd. to North on Murrell. West on Barnes and left on Apple Creek Ln. I-95 to Barnes Blvd. Exit head East on Barnes, then left onto Three Meadows Dr. and left onto Apple Creek Lane
Interior
Interior Features Ceiling Fan(s), Open Floorplan, Pantry, Primary Bathroom - Tub with Shower, Primary Bathroom -Tub with Separate Shower, Primary Downstairs, Split Bedrooms, Walk-In Closet(s)
Heating Central, Natural Gas
Cooling Central Air
Flooring Carpet, Tile
Furnishings Unfurnished
Appliance Dishwasher, Dryer, Gas Range, Gas Water Heater, Microwave, Refrigerator, Washer
Exterior
Exterior Feature Storm Shutters
Parking Features Attached, Garage Door Opener
Garage Spaces 2.0
Fence Fenced, Wood
Pool None
Utilities Available Natural Gas Connected
Amenities Available Maintenance Grounds, Management - Off Site
Roof Type Shingle
Present Use Single Family
Street Surface Asphalt
Porch Patio, Porch, Screened
Garage Yes
Building
Lot Description Sprinklers In Front, Sprinklers In Rear
Faces South
Sewer Public Sewer
Water Public, Well
New Construction No
Schools
Elementary Schools Andersen
High Schools Rockledge
Others
HOA Name TBC Property Management
Senior Community No
Tax ID 25-36-21-26-0000e.0-0051.00
Acceptable Financing Cash, Conventional, FHA, VA Loan
Listing Terms Cash, Conventional, FHA, VA Loan
Special Listing Condition Standard
Read Less Info
Want to know what your home might be worth? Contact us for a FREE valuation!

Our team is ready to help you sell your home for the highest possible price ASAP

Bought with Ellingson Properties
"My job is to find and attract mastery-based agents to the office, protect the culture, and make sure everyone is happy! "






