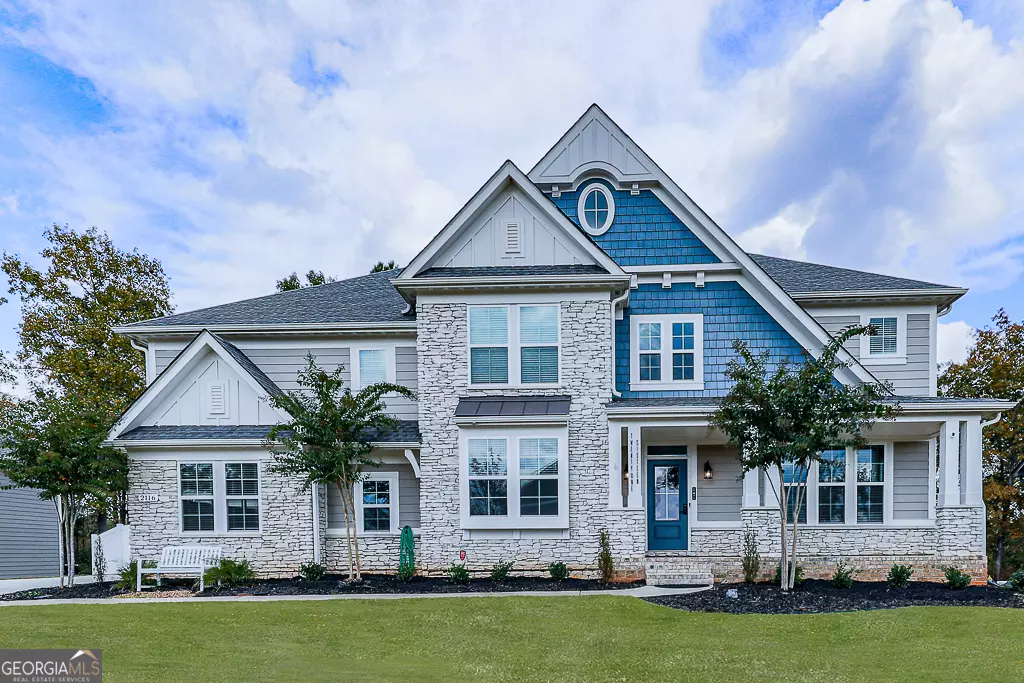$875,000
$873,500
0.2%For more information regarding the value of a property, please contact us for a free consultation.
5 Beds
6 Baths
5,600 SqFt
SOLD DATE : 02/09/2024
Key Details
Sold Price $875,000
Property Type Single Family Home
Sub Type Single Family Residence
Listing Status Sold
Purchase Type For Sale
Square Footage 5,600 sqft
Price per Sqft $156
Subdivision Governors Preserve
MLS Listing ID 10233272
Sold Date 02/09/24
Style Craftsman
Bedrooms 5
Full Baths 5
Half Baths 2
HOA Y/N Yes
Originating Board Georgia MLS 2
Year Built 2020
Annual Tax Amount $8,111
Tax Year 2022
Lot Size 0.460 Acres
Acres 0.46
Lot Dimensions 20037.6
Property Description
ARE YOU A VETERAN? This loan is ASSUMABLE at 2.75% ($3300 Monthly Pmt) This home has updates galore and a partially finished basement! The main floor is the heart of the home with HUGE living area. A floor to ceiling stacked stone FP in the 2-story great room is open to the kitchen and to the floors above. The kitchen is light and bright with large island w/seating, eat-in kitchen, walk-in pantry, beautiful cabinetry & lighting and easy access to formal dining room. A bonus room in the main floor with French doors is a perfect place for those who work from home. Nooks, powder room and future mud-room complete the main floor. Up the stairs is a large Primary suite, complete with a double-sided gas fireplace providing a sitting area in bedroom and ambiance from the spa-like bath. A large soaking tub overlooks the other side of fireplace, bath also features large double shower, his and hers vanities and walk-in custom closet. Up an additional stairs youall find a large loft-type area, with three private en suites and extra large laundry room with cabinets and sink. Down a half flight of stairs from the main floor is a private, above grade, en suite with wall of windows overlooking back yard. Continuing to the terrace level is a large media / family / recreation room, a wet bar with room for full refrigerator and can easily add a range if a second kitchen is needed. The half bath can also easily add a walk-in shower with ease. There is still a large unfinished space for future rooms, etc. JUST REPAINTED inside and a NEW FENCE has been added. This lot provides for a level front and partial back yard. There is plenty of room to terrace the rest of backyard or add a pool! (MANY homes in this neighborhood have done this, so fee free to ask the listing agent for recommendations)
Location
State GA
County Cherokee
Rooms
Basement Finished Bath, Daylight, Exterior Entry, Finished, Full, Interior Entry
Interior
Interior Features Double Vanity, High Ceilings, Other, Separate Shower, Soaking Tub, Tile Bath, Entrance Foyer, Walk-In Closet(s), Wet Bar
Heating Central
Cooling Ceiling Fan(s), Central Air
Flooring Carpet, Sustainable, Tile
Fireplace No
Appliance Cooktop, Dishwasher, Disposal, Electric Water Heater, Microwave, Oven, Refrigerator, Stainless Steel Appliance(s), Tankless Water Heater
Laundry Other, Upper Level
Exterior
Parking Features Attached, Garage, Garage Door Opener, Kitchen Level, Parking Pad, Side/Rear Entrance, Storage
Community Features Clubhouse, Playground, Pool, Sidewalks, Street Lights, Tennis Court(s)
Utilities Available Cable Available, Electricity Available, High Speed Internet, Natural Gas Available, Sewer Connected, Underground Utilities
View Y/N No
Roof Type Composition
Garage Yes
Private Pool No
Building
Lot Description Other
Faces Hwy 20 to Union Hill / Harmony Dr intersection. Turn onto Harmony Dr and follow for approx 2 miles to subdivision entrance. Veer to the LEFT of the fountain and follow Harmony Dr to the back of the n'hood. Home is on the RIGHT
Sewer Public Sewer
Water Public
Structure Type Concrete,Stone
New Construction No
Schools
Elementary Schools Avery
Middle Schools Creekland
High Schools Creekview
Others
HOA Fee Include Management Fee,Reserve Fund,Swimming,Tennis
Tax ID 03N04B 120
Special Listing Condition Resale
Read Less Info
Want to know what your home might be worth? Contact us for a FREE valuation!

Our team is ready to help you sell your home for the highest possible price ASAP

© 2025 Georgia Multiple Listing Service. All Rights Reserved.
"My job is to find and attract mastery-based agents to the office, protect the culture, and make sure everyone is happy! "






