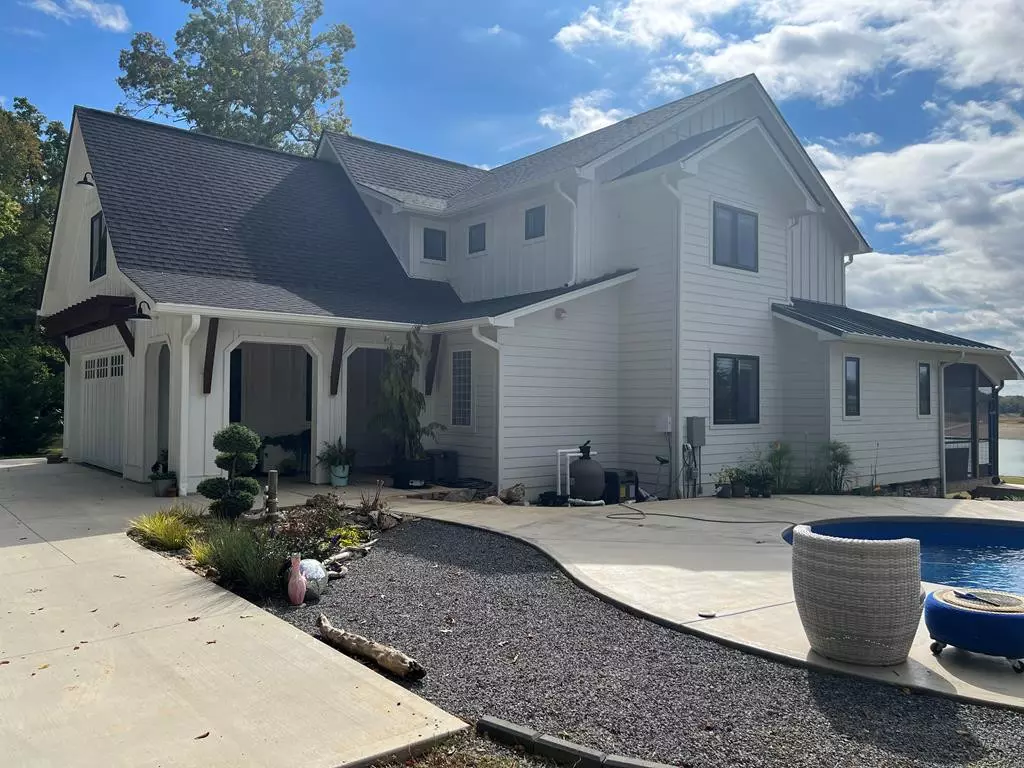$1,370,000
$1,400,000
2.1%For more information regarding the value of a property, please contact us for a free consultation.
3 Beds
3 Baths
3,668 SqFt
SOLD DATE : 02/09/2024
Key Details
Sold Price $1,370,000
Property Type Single Family Home
Sub Type Single Family Residence
Listing Status Sold
Purchase Type For Sale
Square Footage 3,668 sqft
Price per Sqft $373
MLS Listing ID 268006
Sold Date 02/09/24
Style Contemporary
Bedrooms 3
Full Baths 3
HOA Y/N No
Abv Grd Liv Area 3,668
Originating Board Great Smoky Mountains Association of REALTORS®
Year Built 2021
Annual Tax Amount $2,418
Tax Year 2022
Lot Size 1.980 Acres
Acres 1.98
Property Description
Stunning custom built home with inground saltwater pool on 1.98 acres of level property on beautiful Douglas Lake with views of English and The Great Smoky Mountains!! Special features include real James Hardie siding w manufactured stone at base of house, wooden ceiling/floor @ front porch entrance, metal/shingle roof, whole wall of windows in dining rm/living rm facing lake/mtns, bonus room upstairs (could make 4th BR), mud rm off of garage w double XL coat/shoe closets, walk in pantry (walk thru from garage to kitchen). custom shades on all windows, custom soft close cabinets, wet bar with reclaimed wood accent wall, back splash in kitchen (24x24 tile, natural Riverstone pebbles set in resin w/o grout lines), leathered quartzite countertops, 2 car garage with custom 2 tone blue epoxy floor, Home Link wifi garage opener, whole house water filtration system/water softener with reverse osmosis filter, porcelain ''wood look'' tile floors, plush carpet upstairs, 180 gallon custom built in salt water aquarium, screened in porch overlooking lake/mtns with sunscreen shades- wood plank floor/ceiling-hog wire railings, XL laundry rm with plenty of cabinets for linen storage, owner BR with cathedral ceilings/wood beams-XL windows overlooking lake/mtns with remote controlled custom shades, owner BA with XL windows by vessel tub overlooking lake/mtns with custom remote shades-XL walk in shower, bidet, marble tile heated floor, lg walk in closet with custom built in drawers, salt water pool, underground propane tank (owned), fire pit, security cameras, double pane windows... truly a fabulous retreat!!!
Location
State TN
County Jefferson
Zoning A-1
Direction From downtown Historic Dandridge, take the Hwy 92 (Chestnut Hill Rd) bridge across Douglas Lake. Travel approx 5 miles to right onto Ted Moore Rd to property on your right.
Rooms
Basement Crawl Space, None
Dining Room 1 true
Kitchen true
Interior
Interior Features Cathedral Ceiling(s), Ceiling Fan(s), High Speed Internet, Solid Surface Counters, Walk-In Closet(s), Wet Bar
Heating Central, Heat Pump, Propane
Cooling Central Air, Electric, Heat Pump
Fireplace No
Window Features Double Pane Windows,Window Treatments
Appliance Dishwasher, Dryer, Gas Cooktop, Microwave, Refrigerator, Self Cleaning Oven, Washer, Water Purifier, Water Softener Owned
Laundry Electric Dryer Hookup, Washer Hookup
Exterior
Exterior Feature Rain Gutters
Garage Driveway, Garage Door Opener, Paved
Garage Spaces 2.0
Pool In Ground, Private
Waterfront Yes
Waterfront Description Lake Front
View Y/N Yes
View Lake, Mountain(s)
Roof Type Composition,Metal
Street Surface Paved
Porch Covered, Porch, Screened
Road Frontage County Road
Parking Type Driveway, Garage Door Opener, Paved
Garage Yes
Building
Lot Description Level
Sewer Septic Tank, Septic Permit On File
Water Well
Architectural Style Contemporary
Structure Type Cement Siding,Stone
Others
Security Features Security System,Smoke Detector(s)
Acceptable Financing 1031 Exchange, Cash, Conventional
Listing Terms 1031 Exchange, Cash, Conventional
Read Less Info
Want to know what your home might be worth? Contact us for a FREE valuation!

Our team is ready to help you sell your home for the highest possible price ASAP

"My job is to find and attract mastery-based agents to the office, protect the culture, and make sure everyone is happy! "






