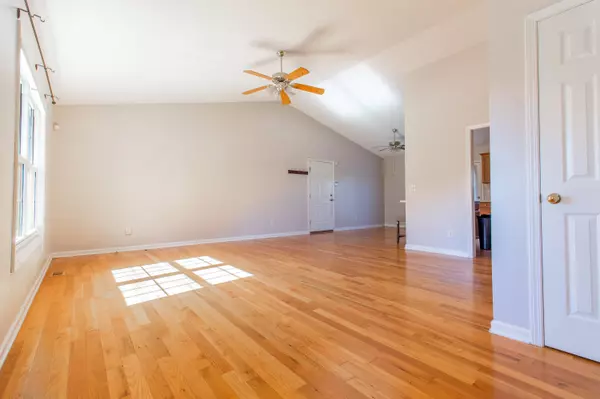$285,000
$285,000
For more information regarding the value of a property, please contact us for a free consultation.
3 Beds
2 Baths
1,320 SqFt
SOLD DATE : 02/08/2024
Key Details
Sold Price $285,000
Property Type Single Family Home
Sub Type Single Family Residence
Listing Status Sold
Purchase Type For Sale
Square Footage 1,320 sqft
Price per Sqft $215
Subdivision Mountain Ridges
MLS Listing ID 9958654
Sold Date 02/08/24
Style Ranch
Bedrooms 3
Full Baths 2
HOA Y/N No
Total Fin. Sqft 1320
Originating Board Tennessee/Virginia Regional MLS
Year Built 2002
Lot Size 0.470 Acres
Acres 0.47
Lot Dimensions 71.98 x 94.27
Property Description
**Back on the Market due to unforeseen circumstances - no fault of the seller!** One level living and move in ready - the perfect combination! This home is located just minutes from downtown Jonesborough and offers gorgeous mountain views, a level lot with a fully fenced in backyard, a relaxing front porch and a back deck for all your entertaining needs with county taxes only! The open floor plan features vaulted ceilings, a dining/breakfast nook with open access to the kitchen, three generously sized bedrooms with ample closet space and 2 full bathrooms. The kitchen has abundant cabinetry, an island with bar stools that convey, a spacious pantry and access to the back porch. The primary suite has a large closet and bathroom with a jetted garden tub/shower combination.
The home has been updated with a brand new roof, new siding, new gutters, a new garage door motor and key pad, All kitchen appliances and washer/dryer convey. All information herein deemed reliable, but buyer/buyer agent to verify.
Location
State TN
County Washington
Community Mountain Ridges
Area 0.47
Zoning Residential
Direction From Johnson City, travel 11-E to Jonesborough. At 3rd light turn left on Boone Street. At stop sign, right on Main St., and immediately left on Fox Ave. At stop sign, left on Cherokee St. Travel about 2.5 miles. House on left.
Rooms
Ensuite Laundry Electric Dryer Hookup, Washer Hookup
Interior
Interior Features Garden Tub, Kitchen Island, Open Floorplan, Pantry
Laundry Location Electric Dryer Hookup,Washer Hookup
Heating Heat Pump
Cooling Heat Pump
Flooring Carpet, Hardwood, Laminate
Fireplace No
Appliance Dishwasher, Disposal, Dryer, Electric Range, Microwave, Refrigerator, Washer
Heat Source Heat Pump
Laundry Electric Dryer Hookup, Washer Hookup
Exterior
Garage Driveway, Asphalt, Garage Door Opener
Roof Type Asphalt
Topography Level
Porch Rear Porch
Parking Type Driveway, Asphalt, Garage Door Opener
Building
Entry Level One
Foundation Block
Sewer Septic Tank
Water Public
Architectural Style Ranch
Structure Type Brick,Vinyl Siding
New Construction No
Schools
Elementary Schools Jonesborough
Middle Schools Jonesborough
High Schools David Crockett
Others
Senior Community No
Tax ID 068c B 012.00
Acceptable Financing Cash, Conventional, FHA, VA Loan
Listing Terms Cash, Conventional, FHA, VA Loan
Read Less Info
Want to know what your home might be worth? Contact us for a FREE valuation!

Our team is ready to help you sell your home for the highest possible price ASAP
Bought with Scott Henninger • eXp Realty, LLC

"My job is to find and attract mastery-based agents to the office, protect the culture, and make sure everyone is happy! "






