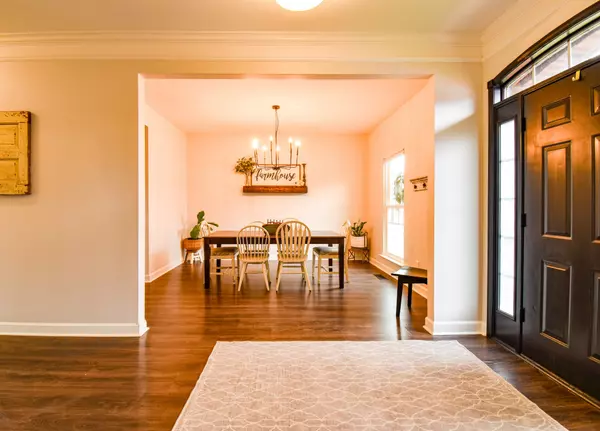$579,900
$579,900
For more information regarding the value of a property, please contact us for a free consultation.
4 Beds
3 Baths
3,038 SqFt
SOLD DATE : 02/09/2024
Key Details
Sold Price $579,900
Property Type Single Family Home
Sub Type Single Family Residence
Listing Status Sold
Purchase Type For Sale
Square Footage 3,038 sqft
Price per Sqft $190
Subdivision Burtonwood Add Ph 2
MLS Listing ID 2604379
Sold Date 02/09/24
Bedrooms 4
Full Baths 2
Half Baths 1
HOA Fees $39/mo
HOA Y/N Yes
Year Built 2005
Annual Tax Amount $2,462
Lot Size 10,890 Sqft
Acres 0.25
Lot Dimensions 70 X 159
Property Description
This floor plan is quite inviting. You won't want to leave once you step inside. The stately entryway leads to the formal dining room and office/library that has beautiful built-ins. A large everyday dining nook, granite countertops, tiled backsplash, walk-in pantry, and an enlarged island are all part of the kitchen's updated design. Fantastic, larger, and flatter than most backyards is what you will see once you look outside from the great room. A concrete pad, deck, and privacy fence were all recently installed. On the main level, you'll find the master retreat, complete with a separate garden tub, two separate counters and vanity, a separate shower, and an extra-large walk-in closet. The upper level features a spacious bonus room, three additional bedrooms, and a big walk-in attic, which is perfect for storage. Each of the secondary bedrooms feature a ceiling fan and a walk-in closet. This home has so many wonderful features! Make sure to check it out!
Location
State TN
County Williamson County
Rooms
Main Level Bedrooms 1
Interior
Interior Features Entry Foyer, Primary Bedroom Main Floor
Heating Natural Gas
Cooling Central Air, Electric
Flooring Laminate, Tile
Fireplace N
Appliance Dishwasher, Disposal, Microwave
Exterior
Garage Spaces 2.0
Utilities Available Electricity Available, Natural Gas Available, Water Available, Cable Connected
Waterfront false
View Y/N false
Roof Type Shingle
Parking Type Attached
Private Pool false
Building
Story 2
Sewer Public Sewer
Water Public
Structure Type Brick,Vinyl Siding
New Construction false
Schools
Elementary Schools Chapman'S Retreat Elementary
Middle Schools Spring Station Middle School
High Schools Summit High School
Others
HOA Fee Include Recreation Facilities
Senior Community false
Read Less Info
Want to know what your home might be worth? Contact us for a FREE valuation!

Our team is ready to help you sell your home for the highest possible price ASAP

© 2024 Listings courtesy of RealTrac as distributed by MLS GRID. All Rights Reserved.

"My job is to find and attract mastery-based agents to the office, protect the culture, and make sure everyone is happy! "






