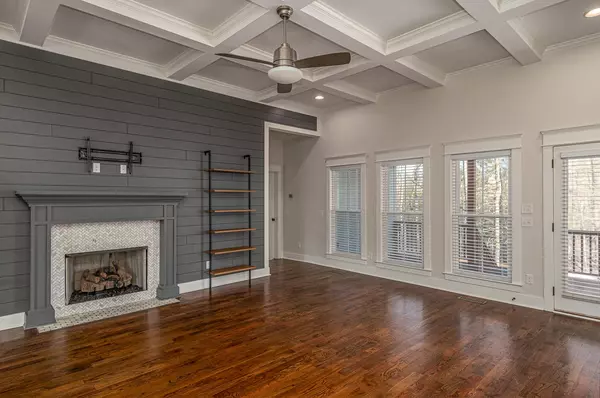$540,000
$545,000
0.9%For more information regarding the value of a property, please contact us for a free consultation.
3 Beds
3 Baths
2,577 SqFt
SOLD DATE : 02/09/2024
Key Details
Sold Price $540,000
Property Type Single Family Home
Sub Type Single Family Residence
Listing Status Sold
Purchase Type For Sale
Square Footage 2,577 sqft
Price per Sqft $209
Subdivision The Ridges Of Crystal Brook
MLS Listing ID 2608275
Sold Date 02/09/24
Bedrooms 3
Full Baths 2
Half Baths 1
HOA Fees $54/ann
HOA Y/N Yes
Year Built 2016
Annual Tax Amount $2,368
Lot Size 9,147 Sqft
Acres 0.21
Lot Dimensions 65.16X150.07
Property Description
Welcome to 3628 Cypress Cove in The Ridges of Crystal Brook neighborhood in Apison! This 1.5 level home with 3 bedrooms (plus a bonus room) and 2.5 bathrooms is ready for its new owner. The main level of living features a foyer entry, great room with gas logs fireplace and functional shelving, formal dining room, eat-in kitchen with large island, granite counters, tiled back splash, stainless appliances (all appliances remain) and large pantry with custom shelving. Primary bedroom with large primary ensuite bathroom that has a dual sink, granite counter vanity, oversized tiled shower, jetted tub, separate water closet, 2 primary closets and a secondary entrance to laundry room with cabinetry, hanging area and window. A powder room completes the main level. The upper level features two bedrooms, a bonus room and a full bathroom. There is also an oversized hall closet that could serve as an office nook space, if desired. Exterior features include a covered front porch, covered back porch, patio space, fenced in back yard with wooded area behind, irrigation system and a two car garage. New roof installed January 2024. See complete list of updates and improvements in the uploaded documents tab. Call today for your private tour!
Location
State TN
County Hamilton County
Rooms
Main Level Bedrooms 1
Interior
Interior Features Entry Foyer, High Ceilings, Walk-In Closet(s), Dehumidifier, Primary Bedroom Main Floor
Heating Central, Natural Gas
Cooling Central Air, Electric
Flooring Carpet, Finished Wood, Tile
Fireplaces Number 1
Fireplace Y
Appliance Refrigerator, Microwave, Disposal, Dishwasher
Exterior
Exterior Feature Garage Door Opener, Irrigation System
Garage Spaces 2.0
Utilities Available Electricity Available, Water Available
View Y/N false
Roof Type Asphalt
Private Pool false
Building
Lot Description Level, Wooded, Other
Story 1.5
Water Public
Structure Type Fiber Cement,Brick,Other
New Construction false
Schools
Elementary Schools Apison Elementary School
Middle Schools East Hamilton Middle School
High Schools East Hamilton High School
Others
Senior Community false
Read Less Info
Want to know what your home might be worth? Contact us for a FREE valuation!

Our team is ready to help you sell your home for the highest possible price ASAP

© 2025 Listings courtesy of RealTrac as distributed by MLS GRID. All Rights Reserved.
"My job is to find and attract mastery-based agents to the office, protect the culture, and make sure everyone is happy! "






