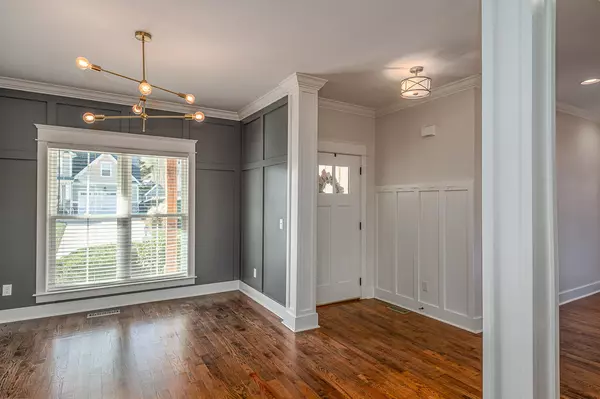$540,000
$545,000
0.9%For more information regarding the value of a property, please contact us for a free consultation.
3 Beds
3 Baths
2,577 SqFt
SOLD DATE : 02/09/2024
Key Details
Sold Price $540,000
Property Type Single Family Home
Sub Type Single Family Residence
Listing Status Sold
Purchase Type For Sale
Approx. Sqft 0.21
Square Footage 2,577 sqft
Price per Sqft $209
Subdivision The Ridges Of Crystal Brook
MLS Listing ID 20240104
Sold Date 02/09/24
Style Other
Bedrooms 3
Full Baths 2
Half Baths 1
Construction Status Functional
HOA Fees $54/ann
HOA Y/N Yes
Abv Grd Liv Area 2,577
Originating Board River Counties Association of REALTORS®
Year Built 2016
Annual Tax Amount $2,367
Lot Size 9,147 Sqft
Acres 0.21
Property Description
Welcome to 3628 Cypress Cove in The Ridges of Crystal Brook neighborhood in Apison! This 1.5 level home with 3 bedrooms (plus a bonus room) and 2.5 bathrooms is ready for its new owner. The main level of living features a foyer entry, great room with gas logs fireplace and functional shelving, formal dining room, eat-in kitchen with large island, granite counters, tiled back splash, stainless appliances (all appliances remain) and large pantry with custom shelving. Primary bedroom with large primary ensuite bathroom that has a dual sink, granite counter vanity, oversized tiled shower, jetted tub, separate water closet, 2 primary closets and a secondary entrance to laundry room with cabinetry, hanging area and window. A powder room completes the main level. The upper level features two bedrooms, a bonus room and a full bathroom. There is also an oversized hall closet that could serve as an office nook space, if desired. Exterior features include a covered front porch, covered back porch, patio space, fenced in back yard with wooded area behind, irrigation system and a two car garage. New roof installed January 2024. See complete list of updates and improvements in the uploaded documents tab. Call today for your private tour!
Location
State TN
County Hamilton
Direction East on East Brainerd Rd to left into Crystal Brook on Stepping Rock Dr, right on Crystal Brook Dr, left on Windbridge Dr, right on Peppy Branch Trl, right on Cypress Cove, home on left.
Rooms
Basement Crawl Space
Interior
Interior Features Walk-In Shower, Wired for Data, Walk-In Closet(s), Tray Ceiling(s), Soaking Tub, Primary Downstairs, Pantry, Open Floorplan, Kitchen Island, High Ceilings, Granite Counters, Eat-in Kitchen, Double Vanity, Double Closets, Bathroom Mirror(s), Bidet, Breakfast Bar, Ceiling Fan(s), Coffered Ceiling(s), Crown Molding
Heating Natural Gas, Central, Electric, Multi Units
Cooling Ceiling Fan(s), Central Air, Multi Units
Flooring Carpet, Hardwood, Tile
Fireplaces Number 1
Equipment Dehumidifier
Fireplace Yes
Window Features Vinyl Frames,Screens,Blinds
Appliance Dishwasher, Disposal, Gas Range, Gas Water Heater, Microwave, Refrigerator
Laundry Main Level, Laundry Room
Exterior
Exterior Feature Rain Gutters
Parking Features Concrete, Driveway, Garage, Garage Door Opener
Garage Spaces 2.0
Garage Description 2.0
Fence Fenced
Pool None
Community Features Curbs, Pool, Sidewalks
Utilities Available Underground Utilities, High Speed Internet Available, Water Connected, Sewer Connected, Natural Gas Connected, Cable Available, Electricity Connected
View Y/N true
View Trees/Woods
Roof Type Shingle
Porch Covered, Deck, Patio, Porch, Rear Porch
Building
Lot Description Mailbox, Wooded, Level, Landscaped
Entry Level One and One Half
Foundation Block, Brick/Mortar
Lot Size Range 0.21
Sewer Public Sewer
Water Public
Architectural Style Other
Additional Building None
New Construction No
Construction Status Functional
Schools
Elementary Schools Apison
Middle Schools East Hamilton
High Schools East Hamilton
Others
HOA Fee Include None
Tax ID 161p C 011
Security Features Smoke Detector(s)
Acceptable Financing Cash, Conventional, FHA, VA Loan
Horse Property false
Listing Terms Cash, Conventional, FHA, VA Loan
Special Listing Condition Standard
Read Less Info
Want to know what your home might be worth? Contact us for a FREE valuation!

Our team is ready to help you sell your home for the highest possible price ASAP
Bought with --NON-MEMBER OFFICE--
"My job is to find and attract mastery-based agents to the office, protect the culture, and make sure everyone is happy! "






