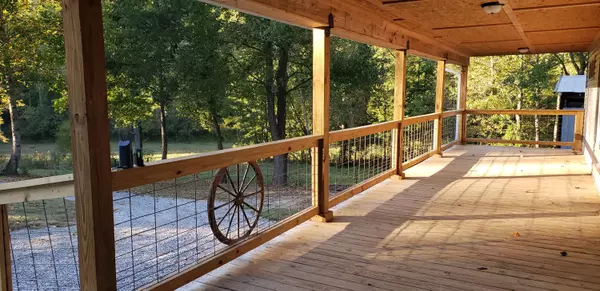$360,500
$385,000
6.4%For more information regarding the value of a property, please contact us for a free consultation.
2 Beds
2 Baths
1,200 SqFt
SOLD DATE : 02/09/2024
Key Details
Sold Price $360,500
Property Type Single Family Home
Sub Type Single Family Residence
Listing Status Sold
Purchase Type For Sale
Approx. Sqft 7.02
Square Footage 1,200 sqft
Price per Sqft $300
MLS Listing ID 20237619
Sold Date 02/09/24
Style Ranch
Bedrooms 2
Full Baths 2
Construction Status Functional
HOA Y/N No
Abv Grd Liv Area 1,200
Originating Board River Counties Association of REALTORS®
Year Built 2020
Annual Tax Amount $659
Lot Size 7.020 Acres
Acres 7.02
Property Description
Secluded 7.02 acres with this custom built home
Private, unrestricted , beautiful setting with Big Sewee creek running through. Bring your chickens, cows, horses, goats. Large metal barn for the animals and farm equipment . Perfect little mini farm. Home has nice master suite, handicap tub in master bath . Jetted tub shower in guest bath. Open floor plan with nice stacked stone fireplace. Island in kitchen. Stainless appliances When you see the wrap around porch you will not want to go any further. Has ramps for easy access. Just bring your porch swing and rocking chairs to put anywhere you choose . Property Has been surveyed and soil mapped to divide into 2 parcels for family situation.
Location
State TN
County Mcminn
Direction from Athens hwy 11 to left on John J Duncan hwy follow hwy 305 11miles to right on hwy 68 for 5 miles, property on left.. SOP
Rooms
Basement Crawl Space
Ensuite Laundry Main Level, Laundry Room, Electric Dryer Hookup
Interior
Interior Features Split Bedrooms, Walk-In Closet(s), Storage, Soaking Tub, Recessed Lighting, Open Floorplan, Laminate Counters, Kitchen Island, Eat-in Kitchen, Bathroom Mirror(s), Cathedral Ceiling(s), Ceiling Fan(s)
Laundry Location Main Level,Laundry Room,Electric Dryer Hookup
Heating Central, Electric
Cooling Ceiling Fan(s), Central Air, Electric
Flooring Laminate
Fireplaces Number 1
Fireplaces Type Gas, Propane
Fireplace Yes
Window Features Shutters,Screens,Blinds,Insulated Windows
Appliance Dishwasher, Electric Range, Microwave, Plumbed For Ice Maker, Refrigerator
Laundry Main Level, Laundry Room, Electric Dryer Hookup
Exterior
Exterior Feature Storage, Rain Gutters, Private Yard
Garage Circular Driveway, Gravel
Carport Spaces 1
Fence Barbed Wire, Fenced
Pool None
Community Features None
Utilities Available Water Connected, Electricity Connected
Waterfront No
View Y/N false
Roof Type Metal
Present Use Single Family
Accessibility Accessible Approach with Ramp, Accessible Bedroom, Accessible Central Living Area, Accessible Closets, Accessible Entrance, Accessible Full Bath, Accessible Kitchen, Accessible Washer/Dryer
Porch Covered, Front Porch, Porch, Rear Porch, Side Porch
Parking Type Circular Driveway, Gravel
Building
Lot Description Rural, Mailbox, Creek/Stream, Split Possible, Secluded, Pasture, Garden
Entry Level One
Foundation Block
Lot Size Range 7.02
Sewer Septic Tank
Water Public
Architectural Style Ranch
Additional Building Barn(s)
New Construction No
Construction Status Functional
Schools
Elementary Schools Niota
Middle Schools Niota
High Schools Mcminn County
Others
Tax ID 005 083.01
Security Features Smoke Detector(s)
Acceptable Financing Cash, Conventional, FHA, VA Loan
Horse Property true
Listing Terms Cash, Conventional, FHA, VA Loan
Special Listing Condition Standard
Read Less Info
Want to know what your home might be worth? Contact us for a FREE valuation!

Our team is ready to help you sell your home for the highest possible price ASAP
Bought with Southern Homes

"My job is to find and attract mastery-based agents to the office, protect the culture, and make sure everyone is happy! "






