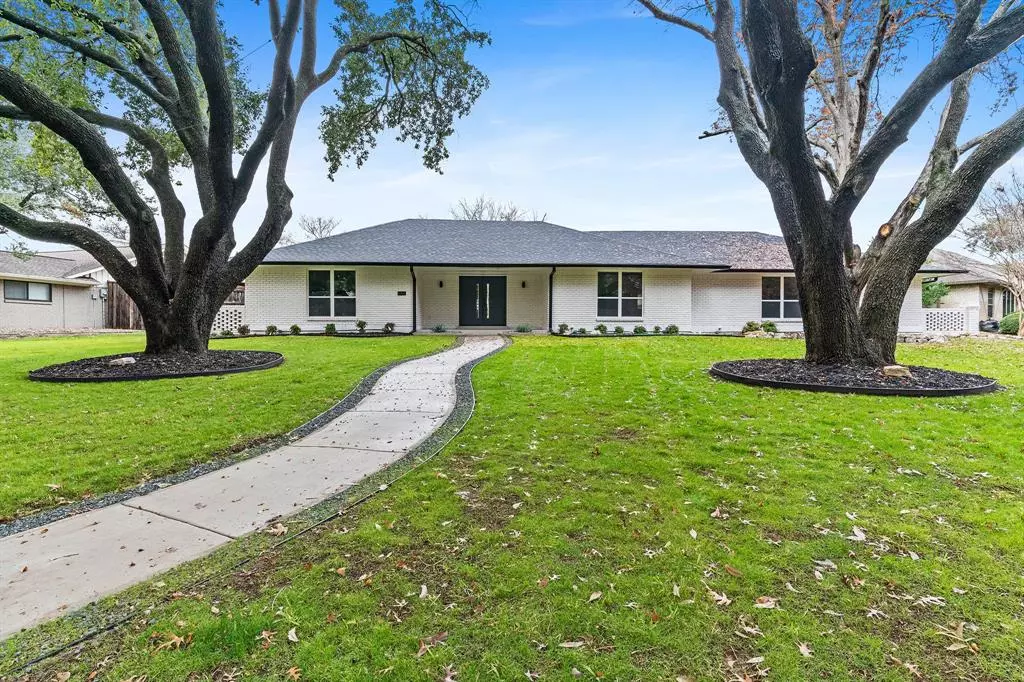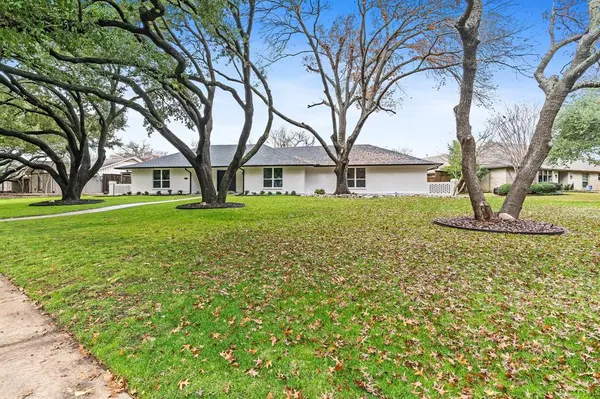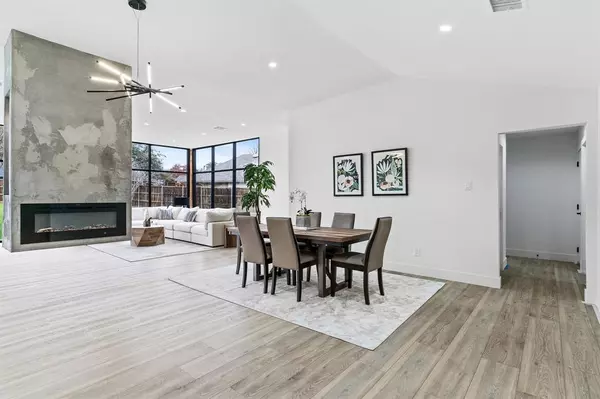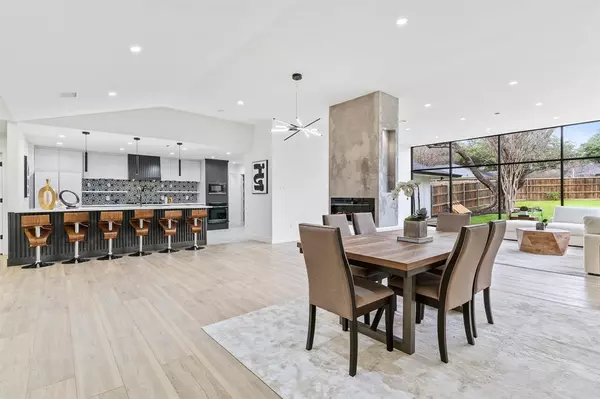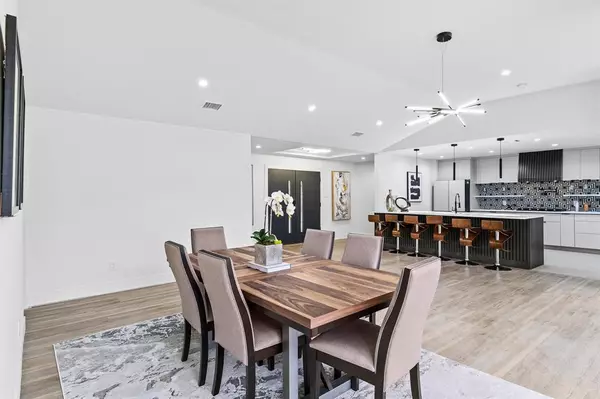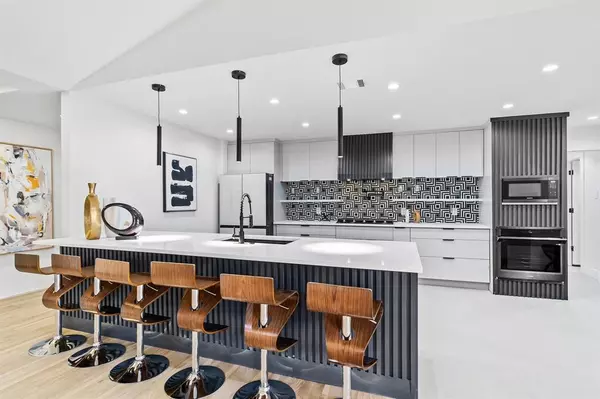$995,000
For more information regarding the value of a property, please contact us for a free consultation.
5 Beds
4 Baths
3,410 SqFt
SOLD DATE : 02/09/2024
Key Details
Property Type Single Family Home
Sub Type Single Family Residence
Listing Status Sold
Purchase Type For Sale
Square Footage 3,410 sqft
Price per Sqft $291
Subdivision Prestonwood Estates Sec 02
MLS Listing ID 20466786
Sold Date 02/09/24
Style Traditional
Bedrooms 5
Full Baths 3
Half Baths 1
HOA Y/N None
Year Built 1970
Annual Tax Amount $13,685
Lot Size 0.380 Acres
Acres 0.38
Property Description
Experience modern luxury in this meticulously remodeled single-story Prestonwood residence. Luxury vinyl plank floors lead through an open-concept space with floor-to-ceiling windows, unveiling views of the one-third acre lot. The kitchen is a culinary haven with stainless steel appliances, a convenient pot filler, and stunning cabinetry with a built-in fridge—all harmonizing with updated fixtures.
Elegance reigns with two primary bedrooms, each offering a lavish retreat. Immerse yourself in opulent walk-in showers with double rain heads, complemented by indulgent soaker tubs. This residence perfectly blends contemporary design and timeless comfort, ensuring every moment is a celebration of refined living. Welcome to a haven where sophistication and functionality coalesce in the heart of Prestonwood. Come see this home today, before it's gone! Open House cancelled for Sunday 12-17.
Location
State TX
County Dallas
Direction Take the ramp on the right for Dallas Pkwy and head toward Belt Line Rd / Quorum Dr / Verde Valley Ln. Turn left onto Belt Line Rd, Pass Chipotle Mexican Grill on the right, Turn left onto Knollview Dr, Turn left onto Heatherknoll Dr, Arrive at Heatherknoll Dr on the right.
Rooms
Dining Room 1
Interior
Interior Features Built-in Features, Cable TV Available, Decorative Lighting, Eat-in Kitchen, High Speed Internet Available, Kitchen Island, Pantry, Walk-In Closet(s)
Heating Central, Zoned
Cooling Central Air, ENERGY STAR Qualified Equipment, Zoned
Flooring Carpet, Ceramic Tile, Luxury Vinyl Plank
Fireplaces Number 1
Fireplaces Type Decorative, Living Room
Appliance Built-in Refrigerator, Dishwasher, Disposal, Gas Oven, Microwave, Refrigerator, Tankless Water Heater
Heat Source Central, Zoned
Laundry Electric Dryer Hookup, In Hall, Full Size W/D Area, Washer Hookup
Exterior
Exterior Feature Rain Gutters
Garage Spaces 2.0
Fence Back Yard, Fenced, Wood
Utilities Available Alley, City Sewer, City Water, Sidewalk
Roof Type Composition
Total Parking Spaces 2
Garage Yes
Building
Lot Description Corner Lot, Lrg. Backyard Grass, Subdivision
Story One
Foundation Slab
Level or Stories One
Structure Type Brick
Schools
Elementary Schools Prestonwood
High Schools Richardson
School District Richardson Isd
Others
Acceptable Financing Cash, Conventional
Listing Terms Cash, Conventional
Financing VA
Special Listing Condition Res. Service Contract
Read Less Info
Want to know what your home might be worth? Contact us for a FREE valuation!

Our team is ready to help you sell your home for the highest possible price ASAP

©2024 North Texas Real Estate Information Systems.
Bought with Trent Hagler • White Rock Realty

"My job is to find and attract mastery-based agents to the office, protect the culture, and make sure everyone is happy! "

