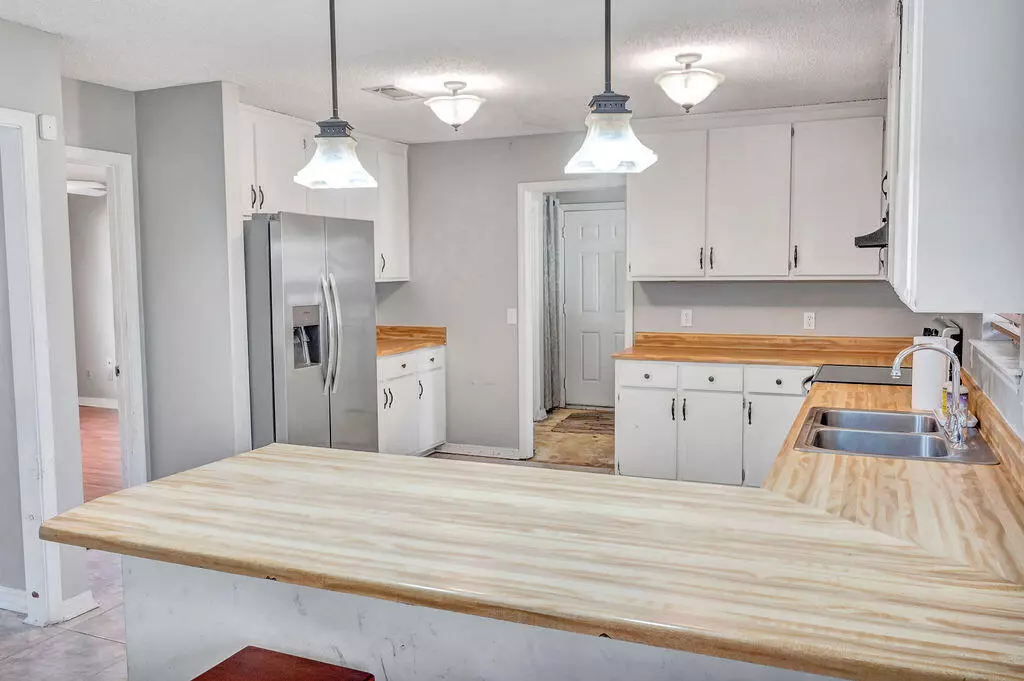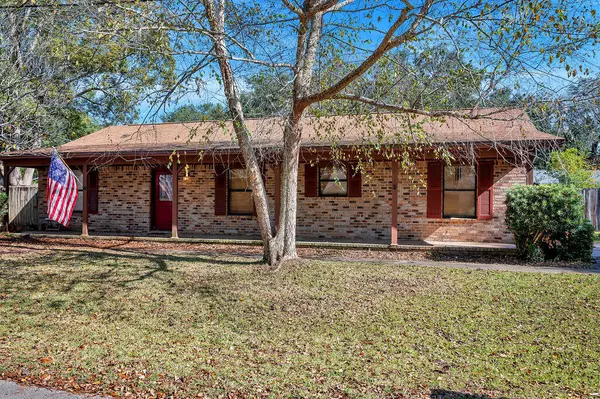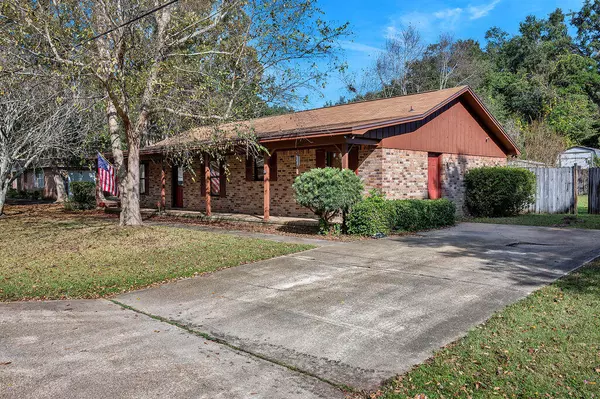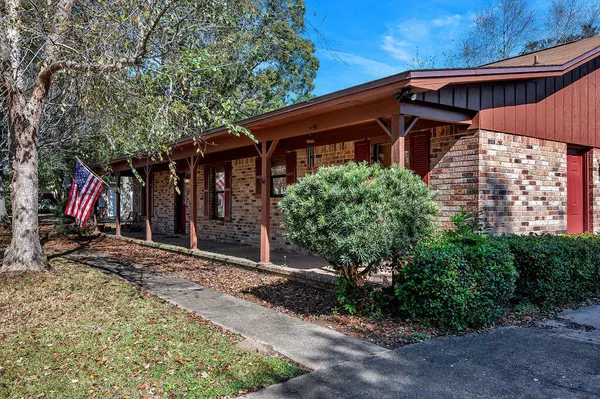$238,000
$248,000
4.0%For more information regarding the value of a property, please contact us for a free consultation.
3 Beds
2 Baths
1,620 SqFt
SOLD DATE : 02/08/2024
Key Details
Sold Price $238,000
Property Type Single Family Home
Sub Type Ranch
Listing Status Sold
Purchase Type For Sale
Square Footage 1,620 sqft
Price per Sqft $146
Subdivision Glendale Heights
MLS Listing ID 936892
Sold Date 02/08/24
Bedrooms 3
Full Baths 2
Construction Status Construction Complete
HOA Y/N No
Year Built 1986
Annual Tax Amount $2,381
Tax Year 2022
Lot Size 10,890 Sqft
Acres 0.25
Property Description
Welcome to your new home in Pace! This 3BR, 2BA gem boasts a split floor plan, creating an open, light-filled space. The kitchen is a dream with updated stainless steel appliances and ample counter space. The primary bedroom features a private bath and walk-in closet. A cozy living area with a brick fireplace can seen from the kitchen and dining area. Two generously sized bedrooms and another full bath complete the interior. Outside, a spacious backyard with a utility building offers endless possibilities. Conveniently located in Pace, close to amenities. Updates include a 2016 roof, 2021 water heater, and a 2010 HVAC unit. Don't miss this charming and functional home!
Location
State FL
County Santa Rosa
Area 10 - North Santa Rosa County
Zoning Resid Single Family
Rooms
Kitchen First
Interior
Interior Features Breakfast Bar, Fireplace, Floor Tile, Floor Vinyl, Split Bedroom, Window Treatment All, Woodwork Painted
Appliance Dishwasher, Dryer, Refrigerator, Stove/Oven Electric, Washer
Exterior
Exterior Feature Fenced Lot-All, Fenced Privacy, Patio Open, Porch, Yard Building
Pool None
Utilities Available Electric, Public Sewer, Public Water
Private Pool No
Building
Lot Description Dead End, Level
Story 1.0
Structure Type Brick,Roof Composite Shngl,Siding Wood,Trim Wood
Construction Status Construction Complete
Schools
Elementary Schools Pea Ridge
Others
Energy Description AC - Central Elect,Heat Cntrl Electric,Water Heater - Elect
Financing Conventional,FHA,VA
Read Less Info
Want to know what your home might be worth? Contact us for a FREE valuation!

Our team is ready to help you sell your home for the highest possible price ASAP
Bought with ECN - Unknown Office
"My job is to find and attract mastery-based agents to the office, protect the culture, and make sure everyone is happy! "






