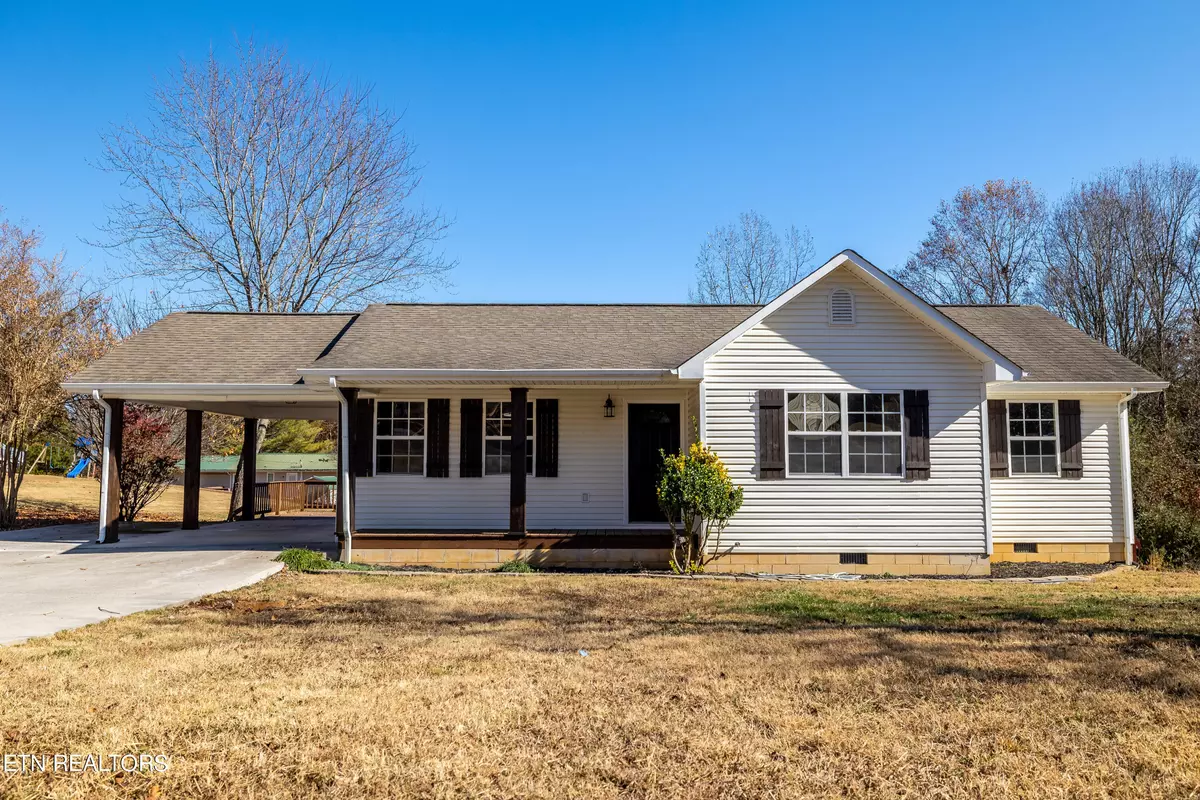$265,000
$279,900
5.3%For more information regarding the value of a property, please contact us for a free consultation.
3 Beds
2 Baths
1,140 SqFt
SOLD DATE : 02/07/2024
Key Details
Sold Price $265,000
Property Type Single Family Home
Sub Type Residential
Listing Status Sold
Purchase Type For Sale
Square Footage 1,140 sqft
Price per Sqft $232
Subdivision Hillcrest
MLS Listing ID 1246261
Sold Date 02/07/24
Style Traditional
Bedrooms 3
Full Baths 2
Originating Board East Tennessee REALTORS® MLS
Year Built 2000
Lot Size 0.440 Acres
Acres 0.44
Lot Dimensions 110 M X 200 X IRR
Property Description
Welcome to this beautifully renovated 3-bedroom, 2-bathroom ranch home nestled on a spacious .44-acre lot. This turnkey property boasts a multitude of brand-new features, making it a perfect blend of modern convenience and classic charm.
Exterior:
Shutters: New shutters & column surrounds enhance the curb appeal, adding a touch of style to the exterior.
Interior Paint: The entire interior has been freshly painted, creating a neutral and welcoming atmosphere throughout.
Flooring:
Living Room, Bedrooms, and Hallway: Luxury Vinyl Plank (LVP) flooring has been installed, offering a durable and stylish foundation for high-traffic areas.
Kitchen & Baths: Elegant tile flooring in the kitchen and bathrooms provides a clean and sophisticated aesthetic.
Kitchen:
Appliances: Enjoy the luxury of brand-new stainless steel appliances, adding a modern touch to the heart of the home.
Countertops: The kitchen boasts new granite countertops, providing a sleek and durable surface for meal preparation. Cabinets have been painted a fresh white.
Bathrooms: Both have been completely updated.
Owner's Suite: A highlight of the renovation is the addition of a stunning tile walk-in shower and double vanity in the owner's suite, combining functionality with a touch of luxury.
Fixtures: All plumbing fixtures in both bathrooms have been replaced, ensuring efficiency and a contemporary look.
General Features:
Lighting: Modern lighting fixtures have been installed throughout the home, illuminating each space with style.
HVAC: A new HVAC system has been installed, providing energy-efficient comfort year-round.
Crawl Space: The home now features a vapor barrier in the crawl space, contributing to the overall health and energy efficiency of the property.
Outdoor Living:
Deck: The rear of the home boasts a spacious deck, perfect for outdoor entertaining or enjoying a quiet evening surrounded by nature.
Carport: An attached carport provides convenient covered parking for your vehicles.
This property is not just a house; it's a meticulously updated home offering a harmonious blend of classic charm and contemporary convenience. The thoughtful renovations, from the stylish flooring to the state-of-the-art appliances, make this ranch home a truly inviting and move-in-ready retreat. With a spacious lot, modern amenities, and attention to detail, this residence is ready to welcome you home. Don't miss the opportunity to make this property yours and enjoy the comfort and style it provides.
Location
State TN
County Monroe County - 33
Area 0.44
Rooms
Other Rooms Bedroom Main Level, Mstr Bedroom Main Level
Basement Crawl Space
Interior
Interior Features Eat-in Kitchen
Heating Central, Natural Gas
Cooling Central Cooling, Ceiling Fan(s)
Flooring Laminate, Tile
Fireplaces Type None
Fireplace No
Appliance Dishwasher, Smoke Detector, Microwave
Heat Source Central, Natural Gas
Exterior
Exterior Feature Windows - Vinyl, Porch - Covered, Deck
Garage Attached, Carport, Main Level
Carport Spaces 1
Garage Description Attached, Carport, Main Level, Attached
View Country Setting
Parking Type Attached, Carport, Main Level
Garage No
Building
Lot Description Irregular Lot
Faces Take Stekee/Loudon Rd to A Drive. Home is on right.
Sewer Septic Tank
Water Public
Architectural Style Traditional
Structure Type Vinyl Siding,Frame
Others
Restrictions No
Tax ID 027A A 024.00
Energy Description Gas(Natural)
Read Less Info
Want to know what your home might be worth? Contact us for a FREE valuation!

Our team is ready to help you sell your home for the highest possible price ASAP

"My job is to find and attract mastery-based agents to the office, protect the culture, and make sure everyone is happy! "






