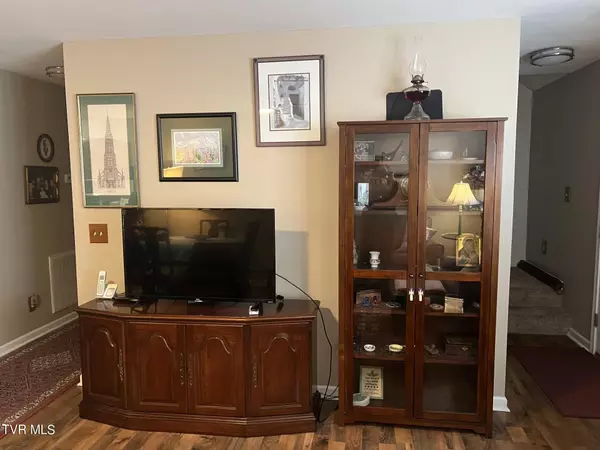$187,000
$179,900
3.9%For more information regarding the value of a property, please contact us for a free consultation.
2 Beds
2 Baths
1,593 SqFt
SOLD DATE : 02/08/2024
Key Details
Sold Price $187,000
Property Type Single Family Home
Sub Type PUD
Listing Status Sold
Purchase Type For Sale
Square Footage 1,593 sqft
Price per Sqft $117
Subdivision Stratford Glen
MLS Listing ID 9960683
Sold Date 02/08/24
Style PUD,Townhouse
Bedrooms 2
Full Baths 2
HOA Fees $48/qua
HOA Y/N Yes
Total Fin. Sqft 1593
Originating Board Tennessee/Virginia Regional MLS
Year Built 2010
Property Description
MULTIPLE OFFER SITUATION: Offers will be received until 12 PM on Monday, Jan 8,2024.This is the townhouse that everyone wants!! Great location convenient to all tri-cities. It gets even better! This unit has a good-size bedroom on the 1st floor as well as a full bath with walk-in shower by Bathfitters. The flooring has been updated with a warm shade of Luxury Vinyl Flooring, and LVF in the bath and kitchen. Plantation shutters add to the coziness and privacy of the the townhome. Carpeted stairs lead to the second floor and the Primary bedroom. It is spacious and inviting with a nook nestled in the dormer. There is a nice walk-in closet for your clothing and storage. A full bath with a Bathfitter tub and enclosure completes the suite. This won't last long, hurry and schedule your appointment to view. The home is heated and cooled by an electric heat pump. HOA fee covers water, sewer, trash, and landscaping Extendable mirrors in bathrooms do not convey. Light switch faceplates to be switched to originals. NOTE: Sold to owner occupants only. Not available as a rental.
Location
State TN
County Sullivan
Community Stratford Glen
Zoning PUD
Direction Hwy 11E to Jonesboro Rd. Right turn into Stratford Glen. 22E located in 3rd bldg on the right.
Rooms
Primary Bedroom Level Second
Interior
Interior Features Walk-In Closet(s)
Heating Electric, Heat Pump, Electric
Cooling Heat Pump
Flooring Carpet, Luxury Vinyl
Window Features Insulated Windows
Appliance Dishwasher, Electric Range, Microwave, Refrigerator
Heat Source Electric, Heat Pump
Laundry Electric Dryer Hookup, Washer Hookup
Exterior
Parking Features Attached, Garage Door Opener
Garage Spaces 1.0
Roof Type Shingle
Topography Level
Porch Rear Patio
Total Parking Spaces 1
Building
Entry Level Two
Foundation Slab
Sewer Public Sewer
Water Public
Architectural Style PUD, Townhouse
Structure Type Vinyl Siding
New Construction No
Schools
Elementary Schools Mary Hughes
Middle Schools East Middle
High Schools Sullivan East
Others
Senior Community No
Tax ID 124j E 002.00
Acceptable Financing Cash, Conventional, FHA, VA Loan
Listing Terms Cash, Conventional, FHA, VA Loan
Read Less Info
Want to know what your home might be worth? Contact us for a FREE valuation!

Our team is ready to help you sell your home for the highest possible price ASAP
Bought with Ann Lavender • Coldwell Banker Security Real Estate
"My job is to find and attract mastery-based agents to the office, protect the culture, and make sure everyone is happy! "






