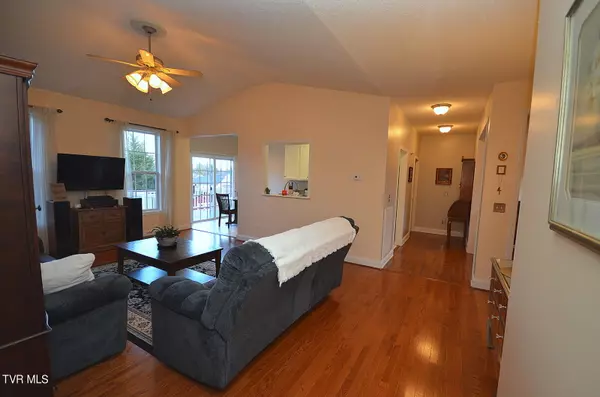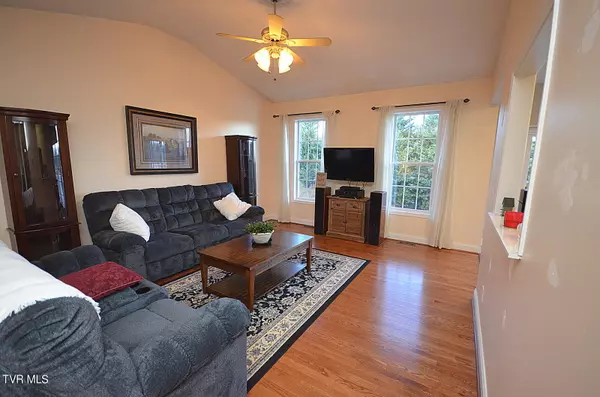$405,500
$400,000
1.4%For more information regarding the value of a property, please contact us for a free consultation.
4 Beds
3 Baths
2,410 SqFt
SOLD DATE : 02/08/2024
Key Details
Sold Price $405,500
Property Type Single Family Home
Sub Type Single Family Residence
Listing Status Sold
Purchase Type For Sale
Square Footage 2,410 sqft
Price per Sqft $168
Subdivision Eagles Nest
MLS Listing ID 9960617
Sold Date 02/08/24
Style Split Foyer
Bedrooms 4
Full Baths 3
HOA Y/N No
Total Fin. Sqft 2410
Originating Board Tennessee/Virginia Regional MLS
Year Built 2005
Lot Size 0.320 Acres
Acres 0.32
Lot Dimensions 40.23x140 irr
Property Description
Check out this spacious 4 bedroom, 3 bath home situated on a large, cul-de-sac lot. This beautiful home offers many updates including an updated eat-in Kitchen with new cabinets, counters, flooring, sink and faucet. Upstairs you will also find a formal Dining Room, Living Room, Primary Suite with a jetted tub, shower, double vanity and walk-in closet. There are 2 additional bedrooms and a full bath on the main level. Downstairs offers a 4th bedroom/office, a large den with a fireplace and access to a covered patio, laundry room, full bath, utility room and garage. This home offers lots of storage space and an outbuilding that remains. The roof, heat pump, back deck, and stair treads have all been replaced. Extensive landscaping has been done to the back and side yards to include French drains to direct water away from the house. The washer and dryer convey. Current owners moved the dryer to the utility room. There are still hook ups in the laundry room. All information is deemed reliable. Buyer to verify.
Location
State TN
County Washington
Community Eagles Nest
Area 0.32
Zoning Residential
Direction Thru Jonesborough on 11E toward Greeneville. Right on Sugar Hollow. Left into Eagles Nest on Katie Court. Home is at the end on the right in the cul-de-sac
Rooms
Other Rooms Outbuilding
Basement Exterior Entry, Garage Door, Interior Entry, Partially Finished
Interior
Interior Features Eat-in Kitchen, Entrance Foyer, Laminate Counters, Pantry, Soaking Tub, Walk-In Closet(s)
Heating Heat Pump
Cooling Heat Pump
Flooring Ceramic Tile, Hardwood
Fireplaces Number 1
Fireplaces Type Basement
Fireplace Yes
Window Features Insulated Windows
Appliance Dishwasher, Dryer, Electric Range, Microwave, Refrigerator, Washer
Heat Source Heat Pump
Laundry Electric Dryer Hookup, Washer Hookup
Exterior
Parking Features Driveway, Attached, Garage Door Opener
Garage Spaces 2.0
Roof Type Shingle
Topography Level, Sloped
Porch Back, Covered, Deck, Front Porch
Total Parking Spaces 2
Building
Entry Level Multi/Split
Sewer Public Sewer
Water Public
Architectural Style Split Foyer
Structure Type Brick,Vinyl Siding
New Construction No
Schools
Elementary Schools Grandview
Middle Schools Grandview
High Schools David Crockett
Others
Senior Community No
Tax ID 059g A 022.00
Acceptable Financing Cash, Conventional, FHA, USDA Loan, VA Loan
Listing Terms Cash, Conventional, FHA, USDA Loan, VA Loan
Read Less Info
Want to know what your home might be worth? Contact us for a FREE valuation!

Our team is ready to help you sell your home for the highest possible price ASAP
Bought with Andy Lowe • Realty ONE Group Home Team
"My job is to find and attract mastery-based agents to the office, protect the culture, and make sure everyone is happy! "






