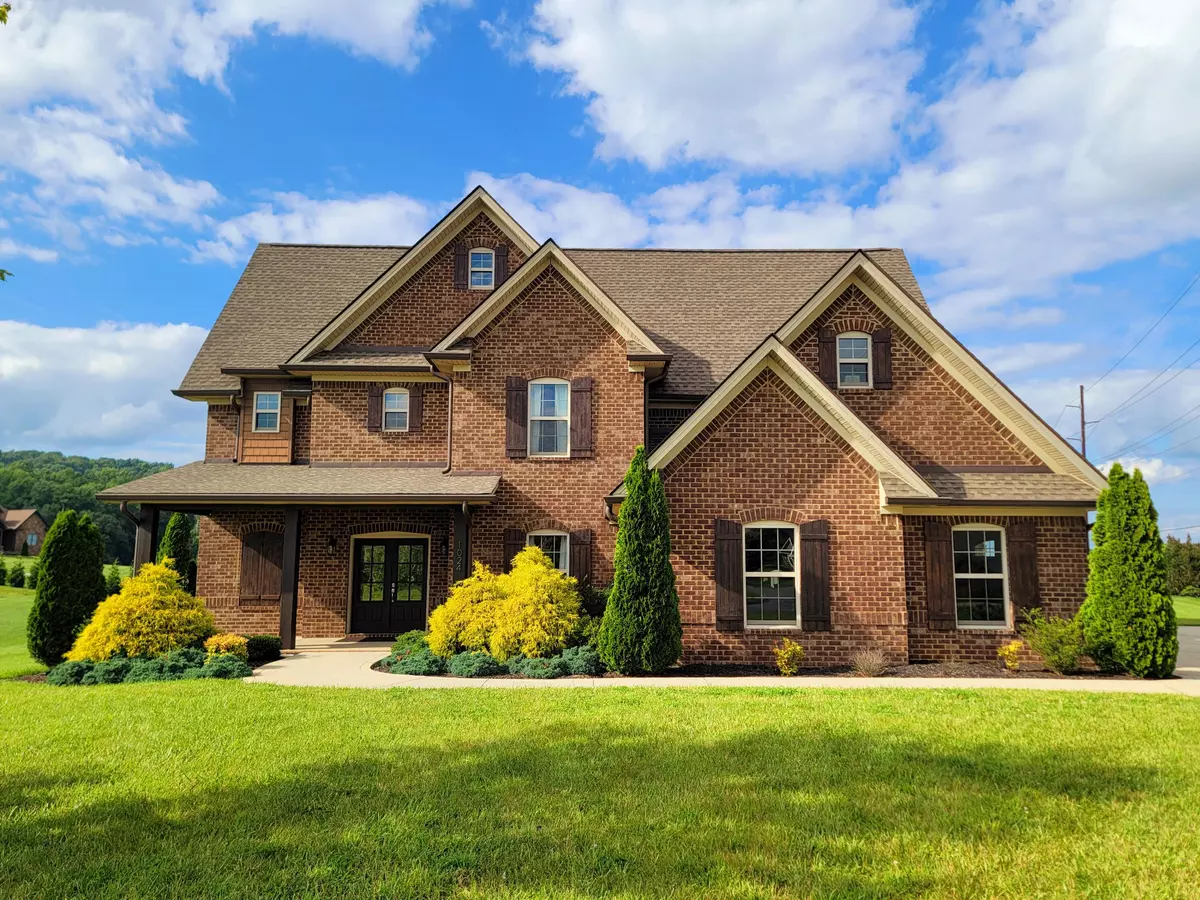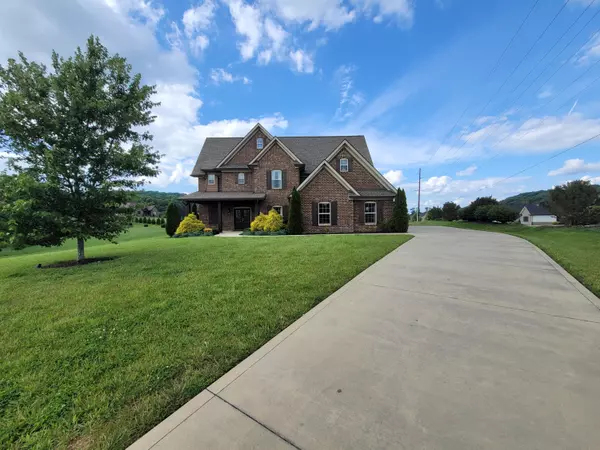$704,000
$730,000
3.6%For more information regarding the value of a property, please contact us for a free consultation.
4 Beds
4 Baths
3,221 SqFt
SOLD DATE : 02/08/2024
Key Details
Sold Price $704,000
Property Type Single Family Home
Sub Type Single Family Residence
Listing Status Sold
Purchase Type For Sale
Square Footage 3,221 sqft
Price per Sqft $218
Subdivision Shadden Springs
MLS Listing ID 9952928
Sold Date 02/08/24
Bedrooms 4
Full Baths 3
Half Baths 1
HOA Fees $16
HOA Y/N Yes
Total Fin. Sqft 3221
Originating Board Tennessee/Virginia Regional MLS
Year Built 2016
Lot Size 0.840 Acres
Acres 0.84
Lot Dimensions 185 x 198
Property Description
Welcome to the exquisite Shadden Springs neighborhood, where luxury meets comfort. This stunning home boasts an array of exceptional features that will exceed your expectations. As you approach the front entrance, the expansive 0.84-acre lot impresses, offering limitless potential. Enter this captivating 3,200 sq ft residence, meticulously designed for seamless comfort, style, and functionality. The large living room is centered around a beautiful fireplace that adds warmth and character to the space. The well-appointed kitchen boasts all stainless steel Whirlpool appliances, a gas range, and under-cabinet lighting that sets the perfect ambiance for your culinary endeavors. Convenience is key with the expansive laundry room located just outside the primary bedroom, ensuring effortless organization and functionality. Escape to the primary bedroom, where vaulted ceilings create an airy and tranquil atmosphere. The primary bathroom is a true sanctuary, featuring a stunning soaking tub and a spacious walk-around shower that beckons you to unwind and rejuvenate. A huge walk-in closet with a built-in vanity connects to the primary bathroom, offering ample storage space and a touch of elegance. Heading upstairs, you'll discover three additional bedrooms, each with its own unique charm. The second upstairs bedroom includes a storage room with attic access and a finished bonus room, perfect for a playroom, office, or hobby space. Venture outside to the backyard oasis and behold the picturesque view that awaits you. Relax on the screened-in covered deck, complete with a ceiling fan and a sliding screen door. A portion of the yard is thoughtfully fenced, offering a safe space for outdoor activities. Don't miss the opportunity to make this your dream home and embark on a journey to a life of comfort, elegance, and serenity. Buyer/ Buyer's agent to verify all information. HOA fee is $200 annually.
Location
State TN
County Washington
Community Shadden Springs
Area 0.84
Zoning residential
Direction From I-26, take exit 13 onto Suncrest Dr. Follow Suncrest Dr towards Sulphur Springs for 1.5 miles. Turn left onto Shadden Rd. Continue for 2.8 miles, turn right onto Hales Chapel Rd. In 0.3 miles turn right onto Little Shadden Way. 1024 is the first home on right after entering Shadden Springs.
Interior
Interior Features Primary Downstairs, Granite Counters, Open Floorplan, Pantry, Security System, Smoke Detector(s), Soaking Tub, Walk-In Closet(s)
Heating Central, Fireplace(s)
Cooling Ceiling Fan(s), Central Air
Flooring Carpet, Hardwood
Fireplaces Number 1
Fireplaces Type Gas Log, Living Room, Masonry
Fireplace Yes
Appliance Built-In Electric Oven, Dishwasher, Gas Range, Microwave, Refrigerator
Heat Source Central, Fireplace(s)
Laundry Electric Dryer Hookup
Exterior
Parking Features Driveway, Attached, Concrete, Garage Door Opener
Garage Spaces 2.0
View Mountain(s)
Roof Type Shingle
Topography Rolling Slope
Porch Back, Covered, Front Porch, Rear Patio, Screened
Total Parking Spaces 2
Building
Entry Level Two
Sewer Septic Tank
Water Public
Structure Type Brick
New Construction No
Schools
Elementary Schools Boones Creek
Middle Schools Boones Creek
High Schools Daniel Boone
Others
Senior Community No
Tax ID 035d B 001.00
Acceptable Financing Cash, Conventional, FHA, VA Loan
Listing Terms Cash, Conventional, FHA, VA Loan
Read Less Info
Want to know what your home might be worth? Contact us for a FREE valuation!

Our team is ready to help you sell your home for the highest possible price ASAP
Bought with Cory Peters • Bridge Pointe Real Estate Jonesborough
"My job is to find and attract mastery-based agents to the office, protect the culture, and make sure everyone is happy! "






