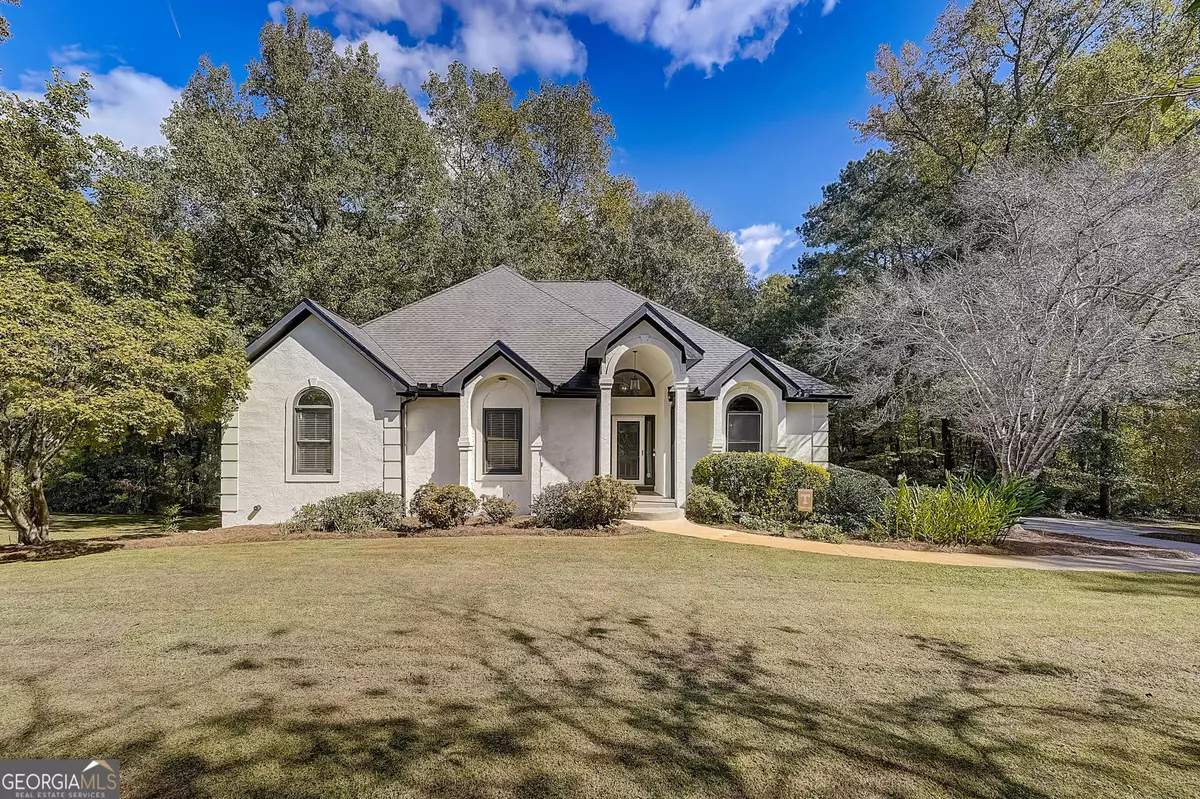$450,000
$450,000
For more information regarding the value of a property, please contact us for a free consultation.
5 Beds
3 Baths
4,342 SqFt
SOLD DATE : 01/26/2024
Key Details
Sold Price $450,000
Property Type Single Family Home
Sub Type Single Family Residence
Listing Status Sold
Purchase Type For Sale
Square Footage 4,342 sqft
Price per Sqft $103
Subdivision Lake Dow North
MLS Listing ID 10216939
Sold Date 01/26/24
Style Traditional
Bedrooms 5
Full Baths 3
HOA Fees $365
HOA Y/N Yes
Originating Board Georgia MLS 2
Year Built 1993
Annual Tax Amount $5,212
Tax Year 2022
Lot Size 1.400 Acres
Acres 1.4
Lot Dimensions 1.4
Property Description
Located in Beautiful Lake Dow North community this home has a ton of space for everyone! Could easily be multi-generation home. With high ceilings and lots of light this ranch with full finished basement is a gem on over an acre lot. Features large separate dining room with trey ceiling. Kitchen is updated with granite counters and stainless steel appliances and plenty of cabinet space. Cozy eat in kitchen area. Main level also includes a comfortable 'flex' room which is ideal for an office or additional entertainment space. Large living room with fireplace for those nights by the fire. Master on the main and 2 additional bedrooms. This home offers large master bath with granite counters, soaking tub and separate shower. Laundry room is also on the main level. New carpet upstairs as well as on the stairs to leading to the basement. The basement is finished with tile flooring with a fireplace. There are 2 additional bedrooms and a full bath located in the basement. 2 car garage and additional parking pad for more cars! Fenced in yard for the pets! Lake Dow Club offers Swimming, Tennis and a Gym. https://www.lakedowclub.com/ The kitchen cabinets just got a facelift! New photo's soon!
Location
State GA
County Henry
Rooms
Basement Finished Bath, Concrete, Daylight, Finished, Full
Dining Room Seats 12+, Separate Room
Interior
Interior Features Double Vanity, High Ceilings, Separate Shower, Soaking Tub, Tray Ceiling(s), Walk-In Closet(s)
Heating Central
Cooling Ceiling Fan(s), Central Air, Electric
Flooring Carpet, Hardwood
Fireplaces Number 2
Fireplaces Type Basement, Living Room
Fireplace Yes
Appliance Cooktop, Dishwasher, Gas Water Heater, Microwave, Oven, Refrigerator, Stainless Steel Appliance(s)
Laundry Common Area
Exterior
Parking Features Garage, Garage Door Opener
Fence Back Yard, Wood
Community Features Clubhouse, Fitness Center, Lake, Pool
Utilities Available Cable Available, Electricity Available, High Speed Internet, Natural Gas Available, Water Available
View Y/N No
Roof Type Composition
Garage Yes
Private Pool No
Building
Lot Description Cul-De-Sac, Level
Faces From Atlanta: Exit 46 to !-20. Go 2.5 miles to left on Snapfinger Rd. Go 7.9 miles take 2nd exit from roundabout onto Highway 155N 9.4 miles to left on Turner Church Rd. Right on McCarity Rd. to Left on Upchurch to Right on Huet to Right on Phil Ct.
Sewer Septic Tank
Water Public
Structure Type Stucco
New Construction No
Schools
Elementary Schools Ola
Middle Schools Ola
High Schools Ola
Others
HOA Fee Include Management Fee
Tax ID 139E04006000
Security Features Carbon Monoxide Detector(s),Smoke Detector(s)
Acceptable Financing Cash, Conventional, FHA
Listing Terms Cash, Conventional, FHA
Special Listing Condition Resale
Read Less Info
Want to know what your home might be worth? Contact us for a FREE valuation!

Our team is ready to help you sell your home for the highest possible price ASAP

© 2025 Georgia Multiple Listing Service. All Rights Reserved.
"My job is to find and attract mastery-based agents to the office, protect the culture, and make sure everyone is happy! "






