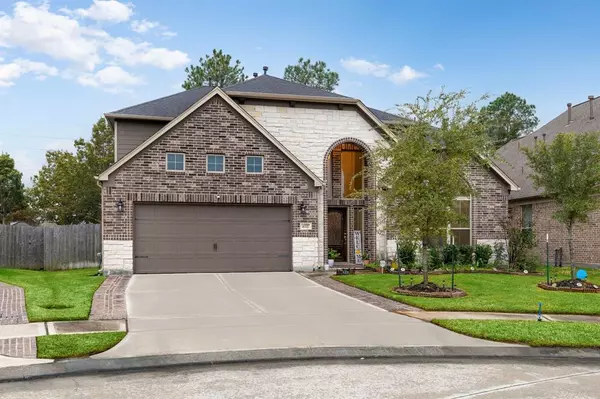$449,000
For more information regarding the value of a property, please contact us for a free consultation.
4 Beds
3.1 Baths
3,614 SqFt
SOLD DATE : 02/07/2024
Key Details
Property Type Single Family Home
Listing Status Sold
Purchase Type For Sale
Square Footage 3,614 sqft
Price per Sqft $120
Subdivision Grand Oaks
MLS Listing ID 98772564
Sold Date 02/07/24
Style Traditional
Bedrooms 4
Full Baths 3
Half Baths 1
HOA Fees $61/ann
HOA Y/N 1
Year Built 2018
Annual Tax Amount $12,449
Tax Year 2023
Lot Size 7,220 Sqft
Acres 0.166
Property Description
Welcome to this stunning two-story home in Grand Oaks, offering 4 bedrooms, 3.5 baths, and an office. With exceptional curb appeal on the corner of two streets great setting with no back neighbors. Upon entering, you'll be greeted by a spacious office and a high-ceiling entrance filled with natural light, creating an inviting atmosphere. The open-concept floor-plan seamlessly connects the family room, featuring a cozy fireplace, to the kitchen with stylish & low maintenance granite countertops. The huge primary bedroom, conveniently located on the main floor, offers an amazing size and provides a private haven with a large tub, separate shower, and a spacious walk-in closet. Upstairs, you'll discover incredible bedroom sizes, two more bathrooms, and a versatile space that can be used as a game room, flex area, play area, or theater room. The big backyard with a covered patio and ample green space is perfect for your kids or pets, and the best part is – NO BACK NEIGHBORS!
Location
State TX
County Harris
Area Bear Creek South
Rooms
Bedroom Description En-Suite Bath,Primary Bed - 1st Floor,Sitting Area,Walk-In Closet
Other Rooms Breakfast Room, Family Room, Formal Dining, Gameroom Up, Home Office/Study, Utility Room in House
Master Bathroom Half Bath, Primary Bath: Double Sinks, Primary Bath: Separate Shower
Kitchen Breakfast Bar, Kitchen open to Family Room, Soft Closing Drawers, Walk-in Pantry
Interior
Interior Features Crown Molding, Fire/Smoke Alarm, Formal Entry/Foyer, High Ceiling, Window Coverings
Heating Central Gas
Cooling Central Electric
Flooring Carpet, Tile
Fireplaces Number 1
Fireplaces Type Gas Connections, Gaslog Fireplace
Exterior
Exterior Feature Back Yard, Back Yard Fenced, Fully Fenced, Patio/Deck, Porch, Sprinkler System
Garage Attached Garage
Garage Spaces 2.0
Roof Type Composition
Street Surface Concrete,Curbs,Gutters
Private Pool No
Building
Lot Description Subdivision Lot
Story 2
Foundation Slab
Lot Size Range 0 Up To 1/4 Acre
Builder Name Long Lake
Water Water District
Structure Type Brick
New Construction No
Schools
Elementary Schools Wilson Elementary School (Cypress-Fairbanks)
Middle Schools Watkins Middle School
High Schools Cypress Lakes High School
School District 13 - Cypress-Fairbanks
Others
Senior Community No
Restrictions Deed Restrictions
Tax ID 135-945-001-0014
Energy Description Attic Vents,Ceiling Fans,Digital Program Thermostat,North/South Exposure,Radiant Attic Barrier
Acceptable Financing Cash Sale, Conventional, FHA, VA
Tax Rate 2.5981
Disclosures Mud, Sellers Disclosure
Listing Terms Cash Sale, Conventional, FHA, VA
Financing Cash Sale,Conventional,FHA,VA
Special Listing Condition Mud, Sellers Disclosure
Read Less Info
Want to know what your home might be worth? Contact us for a FREE valuation!

Our team is ready to help you sell your home for the highest possible price ASAP

Bought with Keller Williams Houston Central

"My job is to find and attract mastery-based agents to the office, protect the culture, and make sure everyone is happy! "






