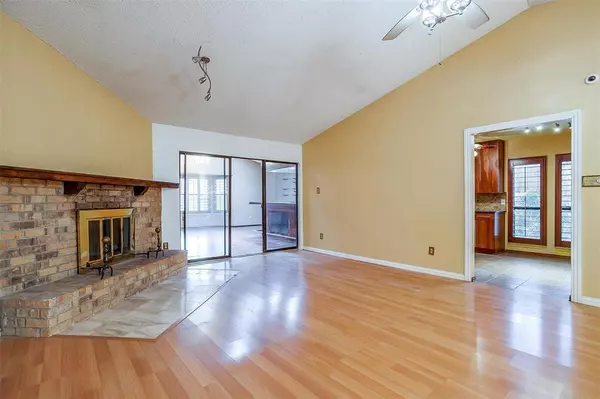$285,000
For more information regarding the value of a property, please contact us for a free consultation.
3 Beds
2 Baths
2,266 SqFt
SOLD DATE : 02/07/2024
Key Details
Property Type Single Family Home
Sub Type Single Family Residence
Listing Status Sold
Purchase Type For Sale
Square Footage 2,266 sqft
Price per Sqft $125
Subdivision Summerfields Add
MLS Listing ID 20498006
Sold Date 02/07/24
Style Traditional
Bedrooms 3
Full Baths 2
HOA Y/N None
Year Built 1982
Annual Tax Amount $7,211
Lot Size 6,621 Sqft
Acres 0.152
Property Description
Updated home w a spacious living room features a charming WBFP. The living space seamlessly flows into an incredible game room complete w a well-appointed wet bar, inc water supply, sink, elegant granite countertops. Entire home designed to be ADA compliant. Generously sized primary bathroom boasts a luxurious shower w a dual shower heads & sinks. Additional amenities include a bidet & a towel warmer. Expansive primary closet is equipped w excellent shelving and a built-in chest. Hall bathroom has also been updated w granite countertops. Kitchen is a culinary delight w beautiful cherry wood custom cabinets featuring pull-out shelves, high-end stainless steel appliances & a convenient pot filler.Pantry in utility room is custom cabinet Outside, Pool & a large covered cabana provide the perfect setting for relaxation, equipped w multiple electric outlets & ceiling fan. Pool motor, PVC fittings replaced Oct '23. Home features a programmable thermostat. Updated light fixtures.
Location
State TX
County Tarrant
Direction exit 35 (north of 820) , east on basswood, riht on north riverside,left on longstraw,right on red fox trail, left on wrenwood Driveway space to park a 3rd car!
Rooms
Dining Room 1
Interior
Interior Features Cable TV Available, Granite Counters, Pantry, Walk-In Closet(s)
Heating Central, Electric
Cooling Ceiling Fan(s), Central Air, Electric
Flooring Carpet, Laminate
Fireplaces Number 2
Fireplaces Type Brick, Gas Logs, Master Bedroom, See Through Fireplace, Wood Burning
Appliance Dishwasher, Disposal, Electric Cooktop
Heat Source Central, Electric
Laundry Electric Dryer Hookup, Washer Hookup
Exterior
Garage Spaces 2.0
Fence Wood, Wrought Iron
Pool Cabana, Gunite, In Ground
Utilities Available City Sewer, City Water
Roof Type Composition
Total Parking Spaces 2
Garage Yes
Private Pool 1
Building
Lot Description Subdivision
Story One
Foundation Slab
Level or Stories One
Structure Type Brick
Schools
Elementary Schools Parkview
Middle Schools Fossil Hill
High Schools Fossilridg
School District Keller Isd
Others
Ownership Estate of Johnny Eugene Turner
Acceptable Financing Cash, Conventional
Listing Terms Cash, Conventional
Financing Conventional
Read Less Info
Want to know what your home might be worth? Contact us for a FREE valuation!

Our team is ready to help you sell your home for the highest possible price ASAP

©2024 North Texas Real Estate Information Systems.
Bought with Lisa Bradberry • Niles Realty Group

"My job is to find and attract mastery-based agents to the office, protect the culture, and make sure everyone is happy! "






