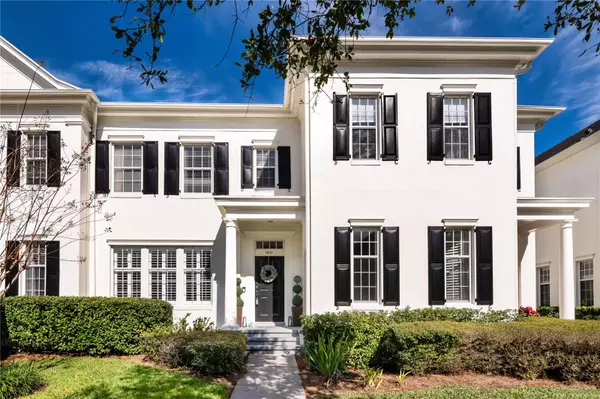$610,000
$600,000
1.7%For more information regarding the value of a property, please contact us for a free consultation.
3 Beds
3 Baths
1,680 SqFt
SOLD DATE : 02/07/2024
Key Details
Sold Price $610,000
Property Type Townhouse
Sub Type Townhouse
Listing Status Sold
Purchase Type For Sale
Square Footage 1,680 sqft
Price per Sqft $363
Subdivision Baldwin Park
MLS Listing ID O6169786
Sold Date 02/07/24
Bedrooms 3
Full Baths 2
Half Baths 1
Construction Status Inspections
HOA Fees $544/mo
HOA Y/N Yes
Originating Board Stellar MLS
Year Built 2003
Annual Tax Amount $7,092
Lot Size 2,613 Sqft
Acres 0.06
Property Description
Shows like a model! You’ll be thoroughly impressed with this beautifully updated 3BR townhome in desirable Baldwin Park. THOUSANDS invested in quality updates, including luxury vinyl plank flooring throughout most of the home, updated kitchen and baths. Layout features common living space on the ground floor with bedrooms upstairs. As you walk through, notice design features that add elegance – crown molding, elaborate base molding, and estate shutters. Upon entry, you have formal living space that’s versatile to arrange as a spot for relaxing, entertaining, or whatever suits your needs. In the back of the home, you’ll find your gourmet kitchen that’s open to dining space and a family room. Kitchen boasts granite counters, attractive tile backsplash, breakfast bar, abundant raised panel cabinetry, recessed lighting, closet pantry, and stainless appliances (included). The dining area is big enough to seat a crowd, and the family room makes a great gathering space. You’ll appreciate having a half bath on this level, too. Upstairs, the primary suite is in the front. Bedroom is spacious, bright, and cheery, and the ensuite bath has WOW factor. Expansive, granite-topped vanity with two above-counter vessel sinks, plenty of storage space and a window that bathes the space in natural light. The secondary bedrooms are in the back of the home, and each is roomy enough for a desk. Secondary bath also reflects nice contemporary updates – quartz countertop, anti-fog mirror with built-in lighting, and tub with glass track barn door hardware. The laundry closet is upstairs – convenient! Another reason to love this home is all that you have out back – large paver patio, fenced in for privacy and beautifully landscaped. Plenty of room to enjoy fun in the sun! Home also features a garage (alley access) with adjacent parking space. Excellent overall location – in Baldwin Park, the association takes care of the ground maintenance out front (easy living for you) and you have access to a number of amenity centers. You can walk to the Enders Park center where the clubhouse has a fitness center, and there’s a resort-style pool and playground for enjoyment. It’s an overall beautifully designed community with endless tree-lined streets – highly attractive to those who love long walks. You are also located in a good school district, and only about a ½ mile from Publix and a mile to Colonial Plaza, a convenient shopping hub. This home SHINES, both inside and out. Come see all that it has to offer.
Location
State FL
County Orange
Community Baldwin Park
Zoning PD/AN
Rooms
Other Rooms Family Room, Formal Living Room Separate
Interior
Interior Features Ceiling Fans(s), Crown Molding, Kitchen/Family Room Combo, Open Floorplan, Stone Counters, Thermostat, Walk-In Closet(s)
Heating Central, Electric
Cooling Central Air
Flooring Ceramic Tile, Luxury Vinyl
Fireplace false
Appliance Dishwasher, Dryer, Microwave, Range, Refrigerator, Washer
Laundry Inside, Laundry Closet, Upper Level
Exterior
Exterior Feature Private Mailbox, Rain Gutters, Sidewalk
Garage Alley Access, Parking Pad
Garage Spaces 1.0
Fence Fenced, Vinyl
Community Features Clubhouse, Fitness Center, Park, Playground, Pool, Sidewalks
Utilities Available Cable Available, Electricity Connected, Public, Sewer Available, Street Lights, Underground Utilities, Water Connected
Amenities Available Clubhouse, Fitness Center, Playground, Pool, Recreation Facilities
Waterfront false
Roof Type Shingle
Porch Patio
Parking Type Alley Access, Parking Pad
Attached Garage false
Garage true
Private Pool No
Building
Story 2
Entry Level Two
Foundation Slab
Lot Size Range 0 to less than 1/4
Sewer Public Sewer
Water Public
Structure Type Block,Stucco
New Construction false
Construction Status Inspections
Schools
Elementary Schools Baldwin Park Elementary
Middle Schools Glenridge Middle
High Schools Winter Park High
Others
Pets Allowed Yes
HOA Fee Include Maintenance Grounds,Recreational Facilities
Senior Community No
Ownership Fee Simple
Monthly Total Fees $630
Acceptable Financing Cash, Conventional, FHA, VA Loan
Membership Fee Required Required
Listing Terms Cash, Conventional, FHA, VA Loan
Special Listing Condition None
Read Less Info
Want to know what your home might be worth? Contact us for a FREE valuation!

Our team is ready to help you sell your home for the highest possible price ASAP

© 2024 My Florida Regional MLS DBA Stellar MLS. All Rights Reserved.
Bought with CHARLES RUTENBERG REALTY ORLANDO

"My job is to find and attract mastery-based agents to the office, protect the culture, and make sure everyone is happy! "






