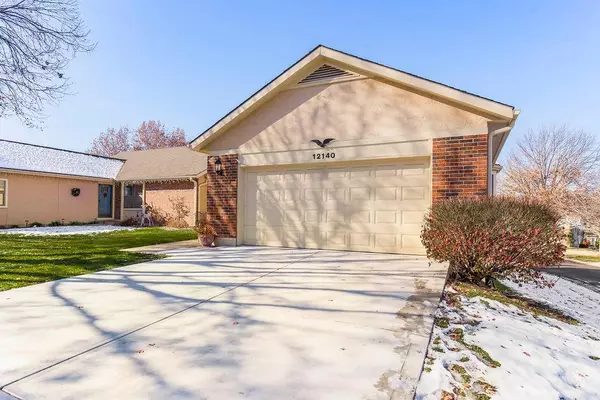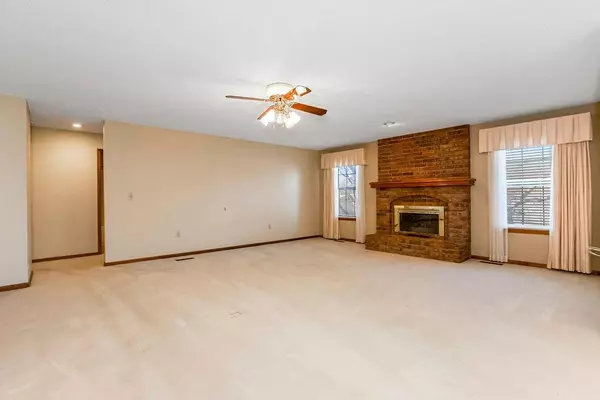$375,000
$375,000
For more information regarding the value of a property, please contact us for a free consultation.
3 Beds
3 Baths
3,245 SqFt
SOLD DATE : 02/07/2024
Key Details
Sold Price $375,000
Property Type Single Family Home
Sub Type Villa
Listing Status Sold
Purchase Type For Sale
Square Footage 3,245 sqft
Price per Sqft $115
Subdivision Stratford Place
MLS Listing ID 2464632
Sold Date 02/07/24
Style Traditional
Bedrooms 3
Full Baths 3
HOA Fees $320/mo
Year Built 1987
Annual Tax Amount $5,302
Lot Size 2,317 Sqft
Acres 0.053191002
Property Description
Incredible home located in this 55+ over community. One of the largest units offering incredible space. This corner unit townhome offers a spacious 2 car garage. As you enter you are welcomed with an abundance of open living and gorgeous upgraded wood floors. The kitchen has beautiful stained cabinets, stainless steel appliances including refrigerator, smooth top stove, dishwasher, and built-in microwave all finished off with wood floors and neutral decor opening to an eat-in kitchen area framed with large windows. Don't miss the first-floor laundry as well! Just off the kitchen is the formal dining room that opens to the living room offering neutral carpet and wonderful wood burning brick fireplace. The master suite is wonderfully appointed with its generous size, walk-in closet and ensuite master bathroom offering oversized double sink vanity, makeup area, built-in large tub, walk-in shower and additional built-in storage space. The space is ready for your personal touch. The second bedroom located on the first floor is wonderful offering carpet, spacious closet and steps from the 2nd full bathroom with neutral decor and bath/shower combo. The lower level is a dream with 3 additional living spaces including a 2nd family room with fireplace, oversized rec space and additional office or flex space for any of your additional needs. Also located in the basement is a 3rd bedroom with neutral decor and access to the large full bathroom also offering neutral decor and shower/tub combo. The lower level is over the top with a 2nd full kitchen for entertaining or additional living needs with convection microwave, stove, dishwasher, and additional refrigerator. As if this house needed any more there is a wood shop area, great storage, cedar closet, newer driveway, newer carpet. So many great neighborhood amenities including the maintenance provided perks, clubhouse and more. Minutes from shopping, great highway access and more. Don't pass this one by!
Location
State KS
County Johnson
Rooms
Other Rooms Breakfast Room, Entry, Family Room, Formal Living Room, Main Floor BR, Main Floor Master, Recreation Room, Workshop
Basement true
Interior
Interior Features Cedar Closet, Ceiling Fan(s), Pantry, Stained Cabinets, Walk-In Closet(s)
Heating Natural Gas
Cooling Electric
Flooring Carpet, Tile, Wood
Fireplaces Number 2
Fireplaces Type Basement, Living Room, Wood Burning
Equipment See Remarks
Fireplace Y
Appliance Cooktop, Dishwasher, Disposal, Dryer, Humidifier, Microwave, Refrigerator, Built-In Electric Oven, Stainless Steel Appliance(s), Washer
Laundry Laundry Closet, Main Level
Exterior
Exterior Feature Storm Doors
Parking Features true
Garage Spaces 2.0
Amenities Available Clubhouse, Community Center, Other, Pool
Roof Type Composition
Building
Lot Description City Lot, Corner Lot, Cul-De-Sac, Sprinkler-In Ground
Entry Level Ranch
Sewer City/Public
Water Public
Structure Type Brick Trim,Stucco
Schools
Elementary Schools Pleasant Ridge
Middle Schools California Trail
High Schools Olathe East
School District Olathe
Others
HOA Fee Include Building Maint,Curbside Recycle,Lawn Service,Management,Other,Roof Repair,Roof Replace,Snow Removal,Street,Trash
Ownership Private
Acceptable Financing Cash, Conventional, FHA, VA Loan
Listing Terms Cash, Conventional, FHA, VA Loan
Read Less Info
Want to know what your home might be worth? Contact us for a FREE valuation!

Our team is ready to help you sell your home for the highest possible price ASAP

"My job is to find and attract mastery-based agents to the office, protect the culture, and make sure everyone is happy! "






