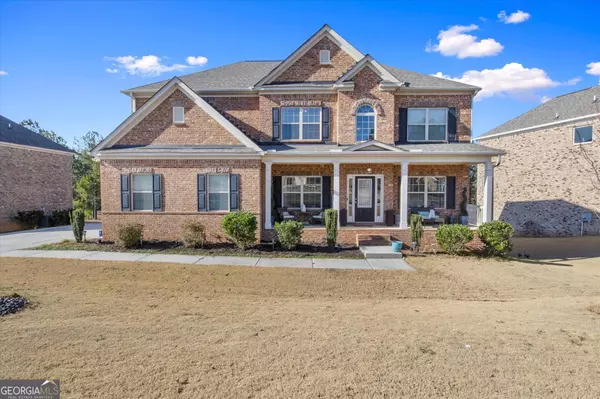$615,000
$619,000
0.6%For more information regarding the value of a property, please contact us for a free consultation.
5 Beds
4 Baths
4,898 SqFt
SOLD DATE : 02/06/2024
Key Details
Sold Price $615,000
Property Type Single Family Home
Sub Type Single Family Residence
Listing Status Sold
Purchase Type For Sale
Square Footage 4,898 sqft
Price per Sqft $125
Subdivision Durham Lakes
MLS Listing ID 20164243
Sold Date 02/06/24
Style Brick 4 Side,Brick/Frame
Bedrooms 5
Full Baths 4
HOA Fees $1,000
HOA Y/N Yes
Originating Board Georgia MLS 2
Year Built 2018
Annual Tax Amount $5,138
Tax Year 2022
Lot Size 0.330 Acres
Acres 0.33
Lot Dimensions 14374.8
Property Description
Beautiful 4 Sided Brick Home. Located in sort after Durham Lakes Subdivision. The Northview Plan built by Stephen Homes. Glorious 5BR 4Bath home a must see. Features 42 inch cabinets, tiled backslash, trey ceiling, ceramic tile flooring in all bathrooms including laundry room, newly installed hardwood flooring on main level. Sprinkler system located front, sides and backyard. Huge Main Room with 2 large closets and ensuite. Large secondary bedrooms. One bedroom located on main floor. Formal livingroom/office. All on an unfinished basement, ready for your personal touch. Home is very well maintained overlooking golf course. Beautiful upper and lower screened in decks!
Location
State GA
County Fulton
Rooms
Other Rooms Garage(s), Shed(s)
Basement Bath/Stubbed, Concrete, Daylight, Interior Entry, Exterior Entry, Unfinished
Dining Room Separate Room
Interior
Interior Features High Ceilings, Double Vanity, Entrance Foyer, Soaking Tub, Walk-In Closet(s)
Heating Natural Gas, Central
Cooling Electric, Gas, Dual
Flooring Hardwood, Tile, Carpet, Stone
Fireplaces Number 1
Fireplaces Type Living Room, Factory Built, Gas Starter, Gas Log
Fireplace Yes
Appliance Electric Water Heater, Gas Water Heater, Dryer, Washer, Dishwasher, Disposal, Microwave, Oven/Range (Combo), Refrigerator, Stainless Steel Appliance(s)
Laundry Upper Level
Exterior
Exterior Feature Sprinkler System
Parking Features Attached, Garage Door Opener, Garage, Parking Pad, Side/Rear Entrance
Community Features Clubhouse, Golf, Lake, Playground, Pool, Sidewalks, Swim Team, Tennis Court(s)
Utilities Available Underground Utilities, Cable Available, Sewer Connected, Electricity Available, High Speed Internet, Phone Available
View Y/N Yes
View Seasonal View
Roof Type Composition
Garage Yes
Private Pool No
Building
Lot Description Level
Faces I85 South Exit 61 Fairburn, make right travel approximately 1.5 miles. Then turn L into Durham Lakes Subdivision.
Foundation Block
Sewer Public Sewer
Water Public
Structure Type Vinyl Siding
New Construction No
Schools
Elementary Schools E C West
Middle Schools Bear Creek
High Schools Creekside
Others
HOA Fee Include Maintenance Grounds,Swimming,Tennis
Tax ID 07 270001682800
Acceptable Financing Cash, Conventional, FHA, VA Loan
Listing Terms Cash, Conventional, FHA, VA Loan
Special Listing Condition Resale
Read Less Info
Want to know what your home might be worth? Contact us for a FREE valuation!

Our team is ready to help you sell your home for the highest possible price ASAP

© 2025 Georgia Multiple Listing Service. All Rights Reserved.
"My job is to find and attract mastery-based agents to the office, protect the culture, and make sure everyone is happy! "






