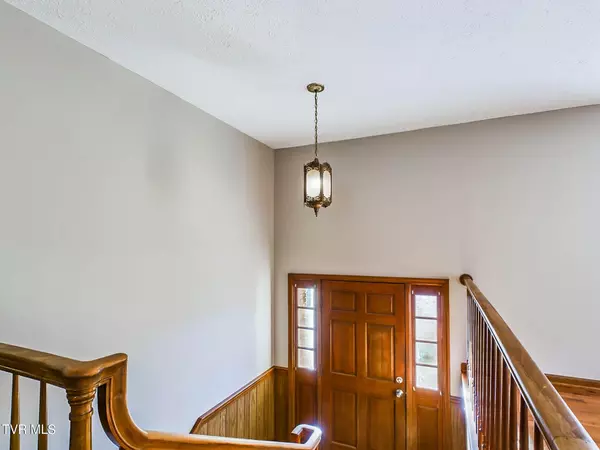$315,000
$314,900
For more information regarding the value of a property, please contact us for a free consultation.
4 Beds
3 Baths
2,076 SqFt
SOLD DATE : 02/07/2024
Key Details
Sold Price $315,000
Property Type Single Family Home
Sub Type Single Family Residence
Listing Status Sold
Purchase Type For Sale
Square Footage 2,076 sqft
Price per Sqft $151
Subdivision Not Listed
MLS Listing ID 9960954
Sold Date 02/07/24
Style Split Foyer
Bedrooms 4
Full Baths 2
Half Baths 1
HOA Y/N No
Total Fin. Sqft 2076
Originating Board Tennessee/Virginia Regional MLS
Year Built 1970
Lot Dimensions 137X 220
Property Description
If you're searching for a beautiful and spacious property, this split foyer home is a perfect fit. Nestled at the end of a cul-de-sac, this home boasts a large flat lot of .75 acres, providing ample room for outdoor activities or for children and pets to run and play. The surrounding mature trees and scenic green pastures in the backyard offer plenty of privacy. Inside this freshly painted interior the separate upper and lower levels provide privacy and separation of living areas. The upper level features three bedrooms, a full hall bath with a new double vanity, and tile floors, and a half bath in the primary bedroom with new tile and vanity as well. There is also a generously sized living room with a brick gas fireplace, a separate dining area, and a functional kitchen layout. Hardwood floors on the main level with the exception of the kitchen and baths. On the lower level, there's a den with a wood-burning fireplace, a wet bar, built-in bookshelves, a full bathroom, and a laundry area. This level could also be used as a fourth bedroom or office space. Parking is never an issue with a large, attached garage and a huge, covered carport in the back, which makes for an excellent entertaining patio area or parking boats, RVs, and outside toys. This space lends itself to many possibilities, including enclosing the area for more finished space. Overall, this home offers a great combination of style, functionality, and outdoor space. Don't miss the chance to turn this split foyer house into your dream home!
Location
State TN
County Sullivan
Community Not Listed
Zoning Residential
Direction HWY 36 left onto Gray Station rd., right on SB Snyder Rd, home on right side.
Rooms
Basement Block, Exterior Entry, Finished, Full, Partial Heat, Walk-Out Access
Interior
Interior Features Entrance Foyer, Kitchen/Dining Combo, Pantry, Remodeled, Smoke Detector(s), Wet Bar
Heating Heat Pump
Cooling Heat Pump
Flooring Ceramic Tile, Hardwood, Stone
Fireplaces Number 2
Fireplaces Type Basement, Den, Living Room
Fireplace Yes
Window Features Single Pane Windows,Storm Window(s)
Appliance Dishwasher, Electric Range
Heat Source Heat Pump
Laundry Electric Dryer Hookup, Washer Hookup
Exterior
Exterior Feature Other
Parking Features Attached, Carport, Parking Pad, RV Parking
Garage Spaces 2.0
Carport Spaces 2
Utilities Available Cable Available
Amenities Available Landscaping
View Mountain(s)
Roof Type Shingle
Topography Level, Sloped
Porch Covered, Front Porch, Rear Patio
Total Parking Spaces 2
Building
Entry Level Two
Foundation Block
Sewer Septic Tank
Water Public
Architectural Style Split Foyer
Structure Type Brick,Vinyl Siding
New Construction No
Schools
Elementary Schools Gray
Middle Schools Gray
High Schools Daniel Boone
Others
Senior Community No
Tax ID 005j E 019.00
Acceptable Financing Cash, Conventional, FHA, VA Loan
Listing Terms Cash, Conventional, FHA, VA Loan
Read Less Info
Want to know what your home might be worth? Contact us for a FREE valuation!

Our team is ready to help you sell your home for the highest possible price ASAP
Bought with George Coates • Arbella Properties JC
"My job is to find and attract mastery-based agents to the office, protect the culture, and make sure everyone is happy! "






