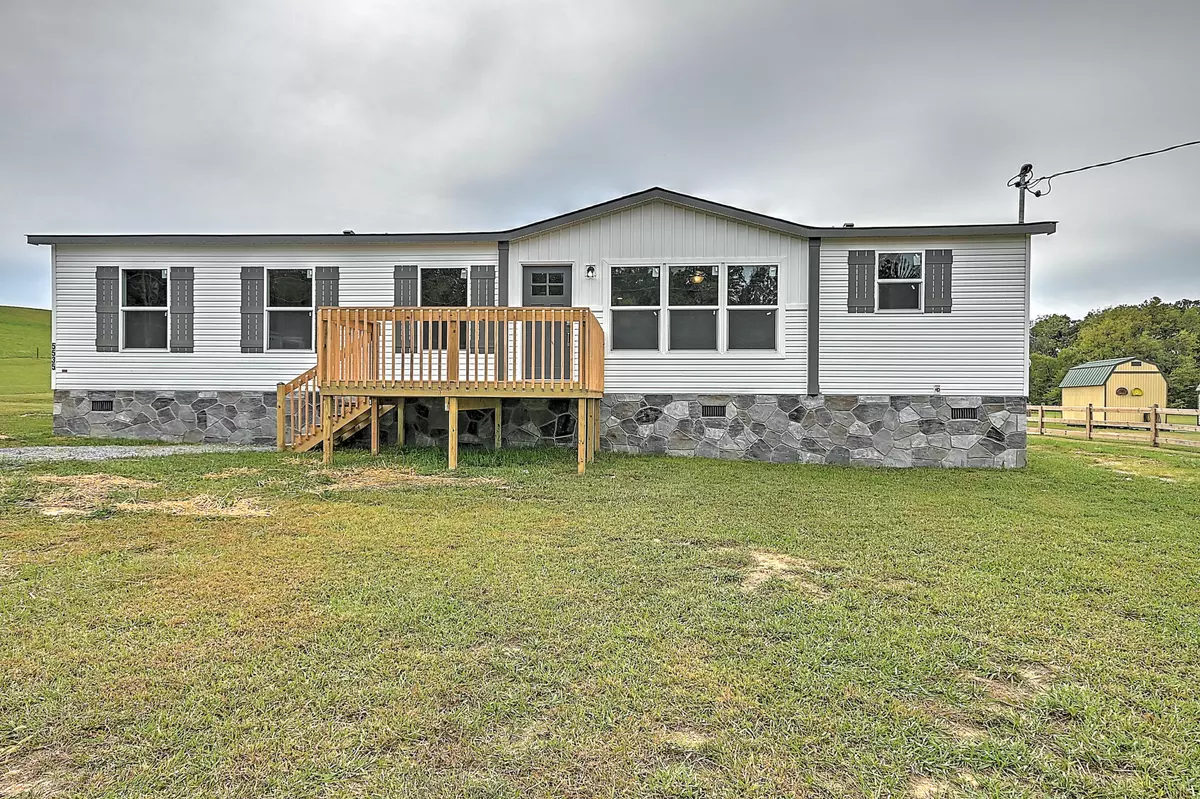$226,500
$226,500
For more information regarding the value of a property, please contact us for a free consultation.
3 Beds
2 Baths
1,568 SqFt
SOLD DATE : 02/06/2024
Key Details
Sold Price $226,500
Property Type Single Family Home
Sub Type Single Family Residence
Listing Status Sold
Purchase Type For Sale
Square Footage 1,568 sqft
Price per Sqft $144
Subdivision Not Listed
MLS Listing ID 9957987
Sold Date 02/06/24
Style Ranch
Bedrooms 3
Full Baths 2
HOA Y/N No
Total Fin. Sqft 1568
Originating Board Tennessee/Virginia Regional MLS
Year Built 2023
Lot Size 0.540 Acres
Acres 0.54
Lot Dimensions 240x98 IRR
Property Description
Nestled in Mohawk, Tennessee, the Island Breeze floorplan by Clayton Homes offers a fresh start in a tranquil setting. This brand new manufactured home features an open layout with two bedrooms and a bonus room, two bathrooms, and a modern kitchen with an island. The spacious living area flows seamlessly, creating a perfect space for relaxation and entertaining. The master suite includes a walk-in closet and a private en-suite bathroom. The property also offers an RV pad with hookups for your camper or RV!
Built with energy efficiency in mind, this home ensures comfort and savings. Mohawk's scenic surroundings provide outdoor enthusiasts with hiking trails and parks, while a close-knit community and essential amenities make daily life convenient. Make this beautiful house your home and embrace a blend of modern comfort and natural beauty. Contact us today for a viewing!
At .54 acres, the land is more than just a backyard; it's a vast expanse of potential. The possibilities are endless, whether its used as a typical backyard, use it as a large garden area, or even take advantage of the already installed extra two bedroom septic to build an additional home!
*The septic is approved for only two bedrooms, so the third ''bedroom'' is classified as a bonus room. Taxes not yet assessed. *Buyer and buyer's agent to verify all information contained herein. Deemed reliable, but not guaranteed. *Equal Housing Opportunity
Location
State TN
County Greene
Community Not Listed
Area 0.54
Zoning A-1
Direction From Johnson City, take I-81 S toward Knoxville. Drive 33.9 mi and take exit 23 toward Greeneville. Turn left onto US-11E N, then drive 0.8 mi and turn right onto N Mohawk Rd. After 2.1 mi, turn left to stay on N Mohawk Rd. Drive another 2.5 mi, then turn right onto TN-348 W. House will be on left.
Rooms
Ensuite Laundry Electric Dryer Hookup, Washer Hookup
Interior
Interior Features Primary Downstairs, Kitchen Island, Open Floorplan, Pantry, Walk-In Closet(s)
Laundry Location Electric Dryer Hookup,Washer Hookup
Heating Central, Heat Pump
Cooling Ceiling Fan(s), Central Air, Heat Pump
Flooring Carpet, Vinyl
Window Features Double Pane Windows
Appliance Dishwasher, Electric Range, Refrigerator
Heat Source Central, Heat Pump
Laundry Electric Dryer Hookup, Washer Hookup
Exterior
Exterior Feature Other
Garage RV Access/Parking, Driveway, Concrete, Gravel
View Mountain(s)
Roof Type Shingle
Topography Cleared, Level
Porch Back, Deck, Front Porch
Parking Type RV Access/Parking, Driveway, Concrete, Gravel
Building
Entry Level One
Sewer Septic Tank
Water Public
Architectural Style Ranch
Structure Type Vinyl Siding
New Construction Yes
Schools
Elementary Schools Mcdonald
Middle Schools Mcdonald
High Schools West Greene
Others
Senior Community No
Tax ID 093 031.07
Acceptable Financing Cash, Conventional, FHA, THDA, USDA Loan, VA Loan
Listing Terms Cash, Conventional, FHA, THDA, USDA Loan, VA Loan
Read Less Info
Want to know what your home might be worth? Contact us for a FREE valuation!

Our team is ready to help you sell your home for the highest possible price ASAP
Bought with Non Member • Non Member

"My job is to find and attract mastery-based agents to the office, protect the culture, and make sure everyone is happy! "






