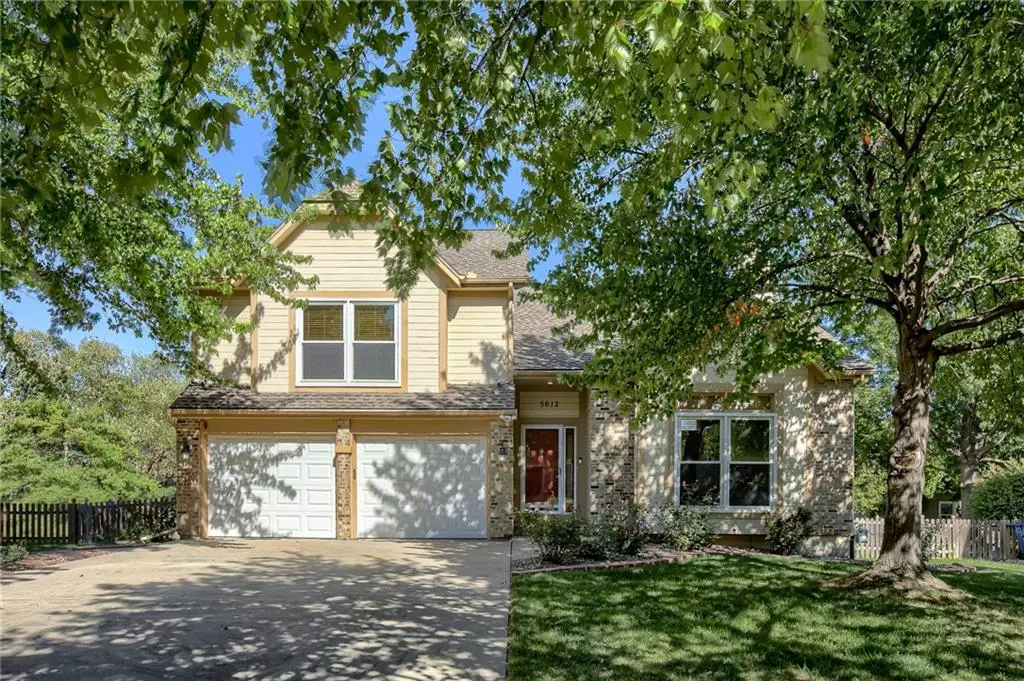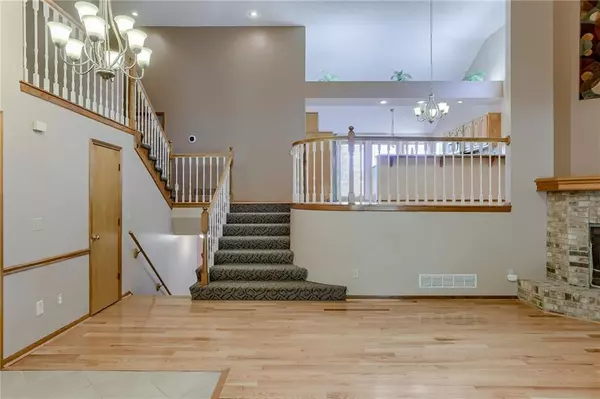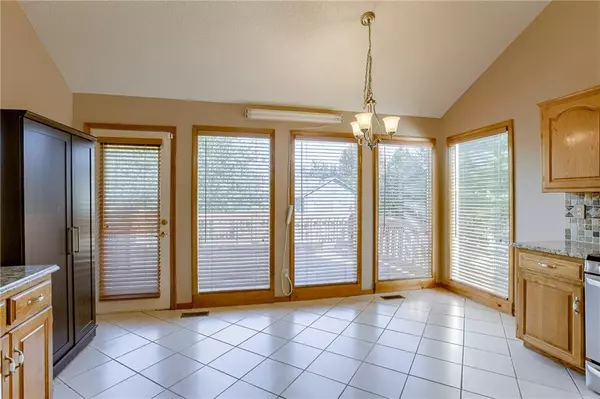$450,000
$450,000
For more information regarding the value of a property, please contact us for a free consultation.
4 Beds
3 Baths
3,190 SqFt
SOLD DATE : 02/06/2024
Key Details
Sold Price $450,000
Property Type Single Family Home
Sub Type Single Family Residence
Listing Status Sold
Purchase Type For Sale
Square Footage 3,190 sqft
Price per Sqft $141
Subdivision Green Meadows
MLS Listing ID 2458165
Sold Date 02/06/24
Style Traditional
Bedrooms 4
Full Baths 3
HOA Fees $25/ann
Year Built 1993
Annual Tax Amount $3,360
Lot Size 9,897 Sqft
Acres 0.22720386
Property Description
Huge Price Reduction, seller has relocated and ready to get this home sold. Well maintained and very clean. A timeless floorplan with a twist, we promise this isn't your average California Split with over 3,000 + sq ft. This open concept, 4-bedroom, 3-bathroom in Green Meadows. Soaring ceilings, skylight, all new flooring, newer HVAC. Kitchen details granite countertops, deep sink, new gas stove, Pantry & newer stainless steel appliances including refrigerator. tile backsplash. tile floors. Additional features, double pane thermal widows, newer interior paint, sprinkler system, central Vac, bedroom level laundry, energy efficient wood blinds. Prepare to be swept away in the expansive master suite that features vaulted ceilings, a HUGE walk-in closet, jetted tub, dual vanity, standalone shower. Lower level boasts a large recreation room, floor to ceiling windows, 4th bedroom, a full bathroom & plenty of sunlight. The sub-basement, great for a man cave or hobby room. A backyard for everyone that showcases a lower patio with a partially covered lounge, upper deck recently stained and great for grilling. Privacy fence around backyard and surround yourself with the scent of fresh beautiful rose bushes around the entire home. Located in Blue Valley School District with a prime location near shopping, restaurants and highways! Make us a offer my seller can't refuse.
Location
State KS
County Johnson
Rooms
Other Rooms Family Room, Sitting Room, Subbasement
Basement true
Interior
Interior Features Ceiling Fan(s), Central Vacuum, Pantry, Prt Window Cover, Skylight(s), Vaulted Ceiling, Walk-In Closet(s), Whirlpool Tub
Heating Forced Air, Natural Gas
Cooling Electric
Flooring Carpet
Fireplaces Number 1
Fireplaces Type Family Room
Fireplace Y
Appliance Dishwasher, Disposal, Dryer, Exhaust Hood, Microwave, Refrigerator, Built-In Electric Oven, Free-Standing Electric Oven, Washer
Laundry Bedroom Level, In Hall
Exterior
Exterior Feature Sat Dish Allowed
Parking Features true
Garage Spaces 2.0
Fence Wood
Roof Type Composition
Building
Lot Description City Lot, Level, Sprinkler-In Ground, Treed
Entry Level 2 Stories,California Split
Sewer City/Public
Water Public
Structure Type Frame
Schools
Elementary Schools Stanley
Middle Schools Prairie Star
High Schools Blue Valley
School District Blue Valley
Others
HOA Fee Include Trash
Ownership Private
Acceptable Financing Cash, Conventional
Listing Terms Cash, Conventional
Read Less Info
Want to know what your home might be worth? Contact us for a FREE valuation!

Our team is ready to help you sell your home for the highest possible price ASAP

"My job is to find and attract mastery-based agents to the office, protect the culture, and make sure everyone is happy! "






