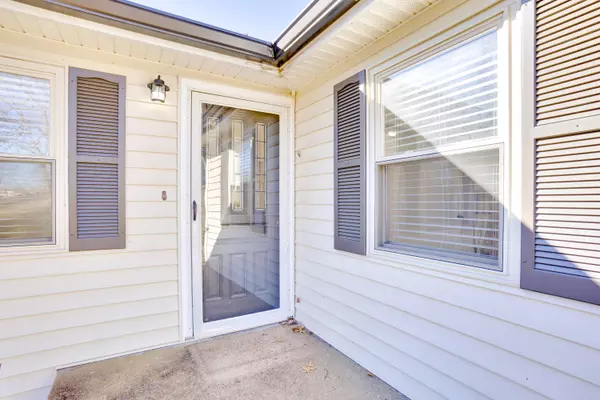$290,000
$290,000
For more information regarding the value of a property, please contact us for a free consultation.
3 Beds
2 Baths
1,563 SqFt
SOLD DATE : 02/06/2024
Key Details
Sold Price $290,000
Property Type Single Family Home
Sub Type Single Family Residence
Listing Status Sold
Purchase Type For Sale
Square Footage 1,563 sqft
Price per Sqft $185
Subdivision Fairfax Hgts
MLS Listing ID 1384245
Sold Date 02/06/24
Bedrooms 3
Full Baths 2
Originating Board Greater Chattanooga REALTORS®
Year Built 1953
Lot Size 0.440 Acres
Acres 0.44
Lot Dimensions 100x189.8
Property Description
Don't miss this opportunity to discover a beautifully renovated 3-bedroom, 2-bathroom residence nestled in the highly coveted Fairfax Heights neighborhood. Offering the charm of a quiet street just minutes from downtown, this home embodies modern elegance with an ideal blend of urban convenience and serene living. Inside, two bedrooms and a bathroom upstairs boast elegant hardwood floors, while the master suite downstairs features new LVP flooring for contemporary style. The spacious master suite showcases a big and welcoming bedroom complemented by a sizable closet, offering ample storage and comfort. The master bathroom area delights with beautiful granite countertops within a double sink vanity, creating an inviting and impressive space. Additionally, it boasts a luxurious tile shower and double closets, ensuring convenience and ample space for bathroom essentials. The upper level showcases a gourmet kitchen adorned with new stainless steel appliances, pristine white shaker cabinets, stunning granite countertops, and a convenient disposal, providing a perfect space for culinary inspiration. Revel in the added value of brand new downstairs windows, ensuring modern efficiency and style. Experience year-round comfort with central heating and air conditioning, complemented by a new mini-split downstairs. Don't miss out on owning this modern home that offers comfort and convenience in a prime location.
Location
State TN
County Hamilton
Area 0.44
Rooms
Basement Finished, Partial
Interior
Interior Features En Suite, Granite Counters, Pantry, Separate Dining Room, Separate Shower, Walk-In Closet(s)
Heating Central, Electric
Cooling Central Air, Electric
Flooring Hardwood, Luxury Vinyl, Plank, Tile
Fireplace No
Window Features Vinyl Frames
Appliance Refrigerator, Microwave, Free-Standing Electric Range, Electric Water Heater, Disposal, Dishwasher
Heat Source Central, Electric
Laundry Electric Dryer Hookup, Gas Dryer Hookup, Washer Hookup
Exterior
Garage Off Street
Garage Description Off Street
Utilities Available Cable Available, Electricity Available, Sewer Connected
Roof Type Shingle
Porch Porch, Porch - Covered
Parking Type Off Street
Garage No
Building
Lot Description Gentle Sloping
Faces North on Hixson Pike Right onto Lupton Dr. Continue on Mercer St. Slight Left onto Fairfax Dr. Right onto Azalean. Home is on the Left.
Story Two
Foundation Block
Water Public
Structure Type Stucco,Vinyl Siding
Schools
Elementary Schools Dupont Elementary
Middle Schools Hixson Middle
High Schools Hixson High
Others
Senior Community No
Tax ID 118e A 017
Security Features Smoke Detector(s)
Acceptable Financing Cash, Conventional, FHA, VA Loan
Listing Terms Cash, Conventional, FHA, VA Loan
Special Listing Condition Investor
Read Less Info
Want to know what your home might be worth? Contact us for a FREE valuation!

Our team is ready to help you sell your home for the highest possible price ASAP

"My job is to find and attract mastery-based agents to the office, protect the culture, and make sure everyone is happy! "






