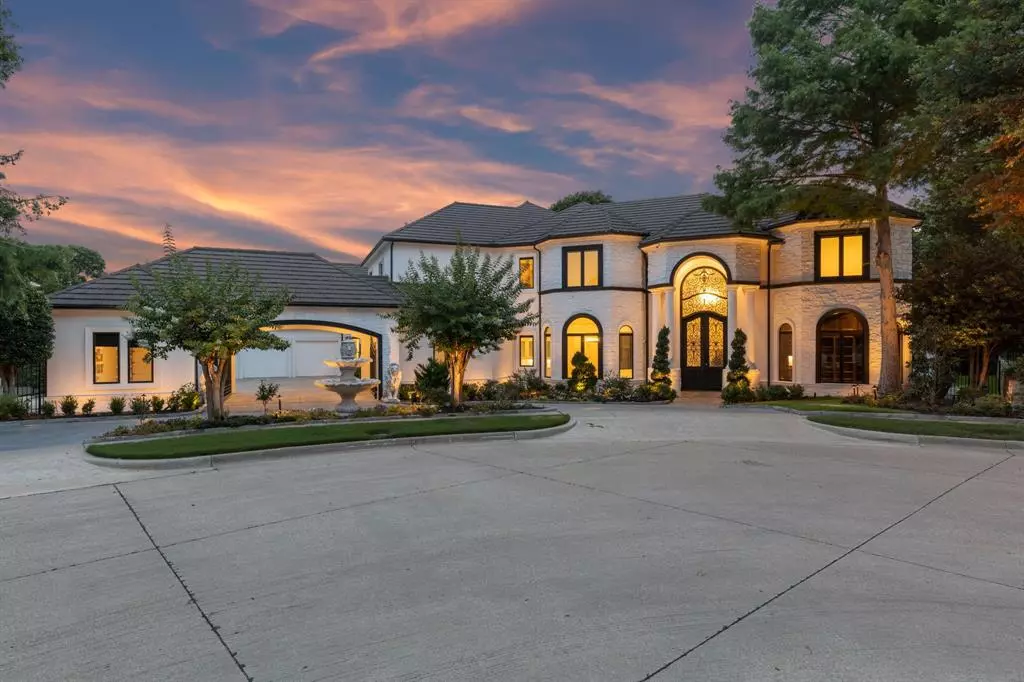$2,999,000
For more information regarding the value of a property, please contact us for a free consultation.
6 Beds
9 Baths
9,817 SqFt
SOLD DATE : 02/06/2024
Key Details
Property Type Single Family Home
Sub Type Single Family Residence
Listing Status Sold
Purchase Type For Sale
Square Footage 9,817 sqft
Price per Sqft $305
Subdivision Lakeside On Preston
MLS Listing ID 20363696
Sold Date 02/06/24
Style Mediterranean
Bedrooms 6
Full Baths 8
Half Baths 1
HOA Fees $164/ann
HOA Y/N Mandatory
Year Built 1997
Lot Size 0.520 Acres
Acres 0.52
Property Description
RARE Lakeside on Preston Luxury Estate on .52 acre secluded wooded creekside lot. Soaring walls of windows throughout the home provide breathtaking views of White Rock Creek & Greenbelt while entertaining or relaxing in the living room, den, owner's retreat, exercise room, grand entryway, upstairs game room or floating in your sparkling pool. Updated kitchen features, huge island & backsplash, Viking gas cooktop, SubZero fridge, dual dishwashers, cashmere granite, loads of storage and is open to living & den with huge wet bar. Featuring two primary suites - one downstairs, one upstairs; both with spacious spa like en-suite spa like baths and enormous closets! Bi-level media room with full bath, kitchen & washer dryer hookups could serve as quarters. Each of 6 bedrooms with ensuite bath, office, craft room, 4 car garage. Designed by Covert & Associates built by David Frank.
Location
State TX
County Collin
Community Club House, Community Pool, Community Sprinkler, Curbs, Fishing, Greenbelt, Jogging Path/Bike Path, Lake, Park, Perimeter Fencing, Playground, Pool, Racquet Ball, Sidewalks, Tennis Court(S)
Direction North on Preston, West on Lorimar, left on Sky Lake , right on Golden Leaf Court
Rooms
Dining Room 2
Interior
Interior Features Built-in Features, Built-in Wine Cooler, Cable TV Available, Cathedral Ceiling(s), Cedar Closet(s), Chandelier, Decorative Lighting, Double Vanity, Eat-in Kitchen, Flat Screen Wiring, Granite Counters, High Speed Internet Available, Kitchen Island, Multiple Staircases, Natural Woodwork, Open Floorplan, Pantry, Smart Home System, Wainscoting, Walk-In Closet(s), Wet Bar, Wired for Data
Heating Central, Natural Gas
Cooling Central Air, Electric
Flooring Carpet, Hardwood, Tile
Fireplaces Number 3
Fireplaces Type Gas Logs, Gas Starter, Master Bedroom
Appliance Built-in Refrigerator, Commercial Grade Range, Commercial Grade Vent, Dishwasher, Disposal, Gas Cooktop, Gas Water Heater, Ice Maker, Microwave, Convection Oven, Double Oven, Refrigerator, Tankless Water Heater, Vented Exhaust Fan
Heat Source Central, Natural Gas
Laundry Electric Dryer Hookup, Gas Dryer Hookup, Utility Room, Washer Hookup
Exterior
Exterior Feature Attached Grill, Covered Patio/Porch, Rain Gutters, Lighting
Garage Spaces 4.0
Fence Metal
Pool Fenced, Gunite, Heated, In Ground, Outdoor Pool, Pool Sweep, Pool/Spa Combo, Pump, Separate Spa/Hot Tub, Water Feature
Community Features Club House, Community Pool, Community Sprinkler, Curbs, Fishing, Greenbelt, Jogging Path/Bike Path, Lake, Park, Perimeter Fencing, Playground, Pool, Racquet Ball, Sidewalks, Tennis Court(s)
Utilities Available Cable Available, City Sewer, City Water, Concrete, Curbs, Electricity Available, Electricity Connected, Individual Gas Meter, Individual Water Meter, Sidewalk, Underground Utilities
Waterfront 1
Waterfront Description Creek
Roof Type Other
Parking Type Circular Driveway, Concrete, Covered, Electric Gate, Electric Vehicle Charging Station(s), Epoxy Flooring, Garage Door Opener, Heated Garage, Lighted
Total Parking Spaces 4
Garage Yes
Private Pool 1
Building
Lot Description Adjacent to Greenbelt, Cul-De-Sac, Greenbelt, Interior Lot, Landscaped, Many Trees, Sprinkler System, Subdivision
Story Two
Foundation Combination
Level or Stories Two
Structure Type Stucco
Schools
Elementary Schools Brinker
Middle Schools Renner
High Schools Shepton
School District Plano Isd
Others
Acceptable Financing Cash, Conventional
Listing Terms Cash, Conventional
Financing Conventional
Read Less Info
Want to know what your home might be worth? Contact us for a FREE valuation!

Our team is ready to help you sell your home for the highest possible price ASAP

©2024 North Texas Real Estate Information Systems.
Bought with Rebecca Lee • Monument Realty

"My job is to find and attract mastery-based agents to the office, protect the culture, and make sure everyone is happy! "

