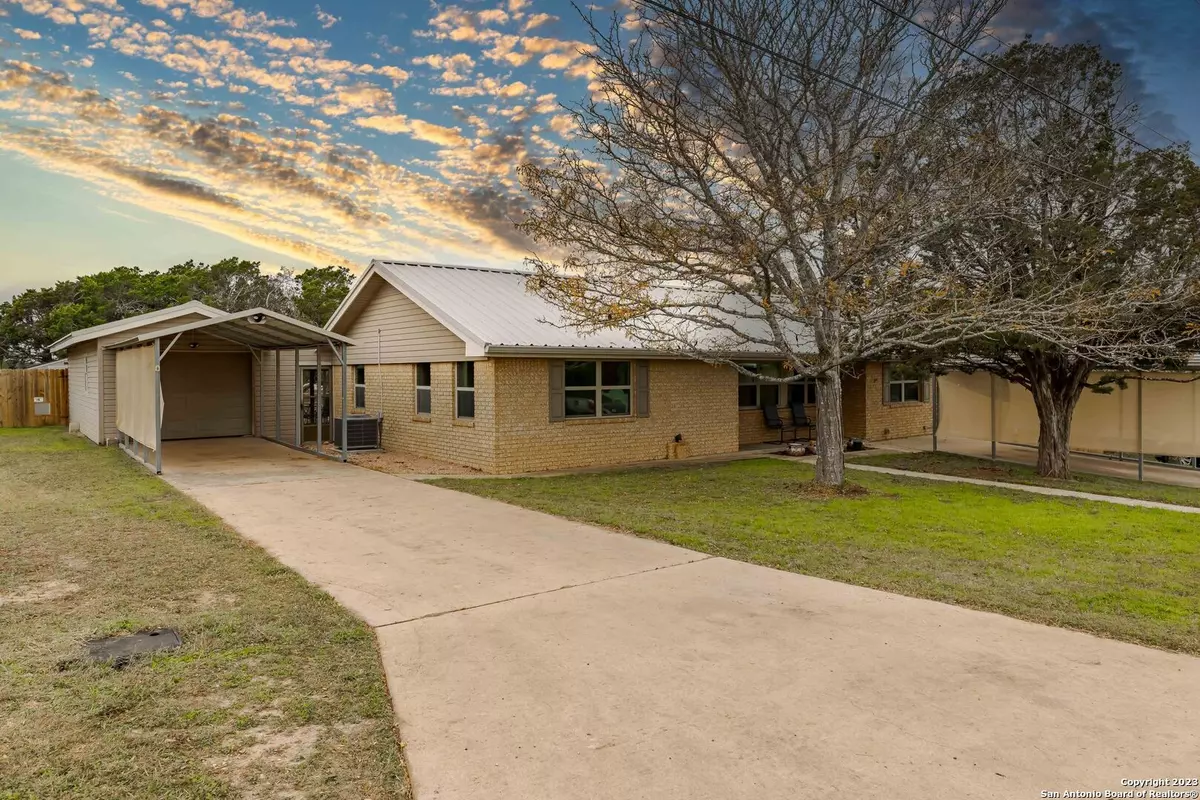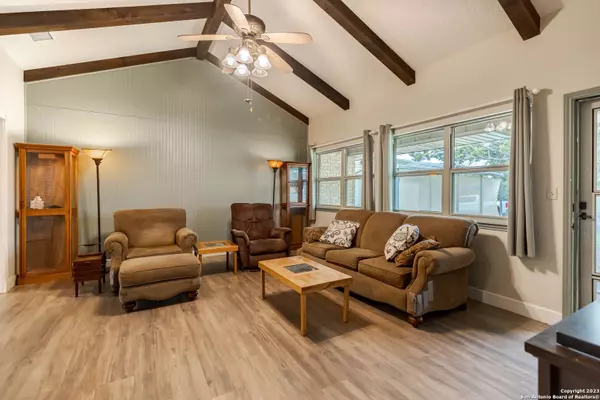$345,000
For more information regarding the value of a property, please contact us for a free consultation.
3 Beds
3 Baths
1,912 SqFt
SOLD DATE : 02/02/2024
Key Details
Property Type Single Family Home
Sub Type Single Residential
Listing Status Sold
Purchase Type For Sale
Square Footage 1,912 sqft
Price per Sqft $180
MLS Listing ID 1736296
Sold Date 02/02/24
Style One Story,Traditional
Bedrooms 3
Full Baths 2
Half Baths 1
Construction Status Pre-Owned
Year Built 1987
Annual Tax Amount $4,083
Tax Year 2023
Lot Size 0.540 Acres
Property Description
Here's your chance to have your own piece of Hill Country Heaven! If the idea of peace and quiet in a rural setting sounds good, then look no further! Located just a few minutes from town, this home is situated on .54 acres near the end of a quiet cul-de-sac and the recently installed 6ft (2020) privacy fence provides the tranquility we are all wishing for! This home has plenty of natural light and has recently been updated to include AC/Heat & Ducts (2020), metal roof & gutters (2020), tile throughout home (2021), water heater (2023), 2 bathrooms have been remodeled (2022), as well as updated kitchen and windows throughout (2017). The great covered back patio makes entertaining a breeze and the large back yard has a fire pit, room for kids, pets and even has a garden with sprinkler system in place. This property offers multiple parking options with a single car detached garage, insulated and soft water connections as well as two covered carports. The 12x16 Tuff Shed (2020) in the back yard has electricity and the workshop, attached to the garage, is 12x12 ft. and is insulated with electricity and A/C via a window unit. This unique home has tons of storage options and is just waiting for you to come make it your own! This Home will come with all appliances. #1. The primary suite is 18x12 ft. with a full bath (shower only) 9x8 ft. #2. Bedroom/Office is 22x12 ft. includes the laundry room and closet 12x3 ft. #3. Bedroom is 15x12 includes 1/2 bath 6x5 ft. and lighted walk-in closet 10x6 ft. #4. Bedroom is 12x12 with Lighted closet 7x4 ft. Located in the center of the home is a full bath 11x5 ft. as well as a bonus room with a built-in bookshelf between bedroom #2 and living room 22x8 ft.
Location
State TX
County Kerr
Area 3100
Rooms
Master Bathroom Shower Only
Master Bedroom Main Level 12X17 Split, Dual Primaries, Ceiling Fan, Full Bath
Bedroom 2 Main Level 11X10
Living Room Main Level 18X15
Kitchen Main Level 11X18
Interior
Heating Central
Cooling One Central, One Window/Wall
Flooring Ceramic Tile
Heat Source Electric
Exterior
Parking Features One Car Garage, Detached
Pool None
Amenities Available None
Roof Type Metal
Private Pool N
Building
Foundation Slab
Sewer Septic
Water Water System
Construction Status Pre-Owned
Schools
Elementary Schools Kerrville
Middle Schools Kerrville
High Schools Kerrville
School District Kerrville.
Others
Acceptable Financing Conventional, FHA, VA, Cash, USDA
Listing Terms Conventional, FHA, VA, Cash, USDA
Read Less Info
Want to know what your home might be worth? Contact us for a FREE valuation!

Our team is ready to help you sell your home for the highest possible price ASAP

"My job is to find and attract mastery-based agents to the office, protect the culture, and make sure everyone is happy! "






