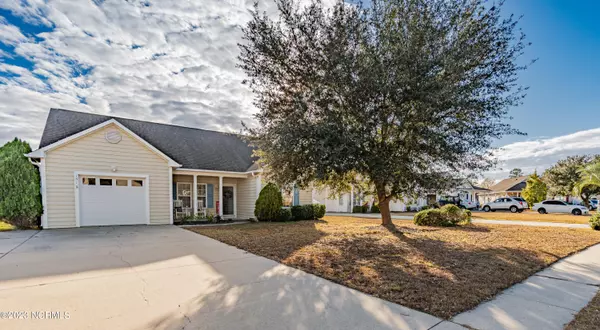$307,000
$307,000
For more information regarding the value of a property, please contact us for a free consultation.
3 Beds
2 Baths
1,250 SqFt
SOLD DATE : 02/02/2024
Key Details
Sold Price $307,000
Property Type Single Family Home
Sub Type Single Family Residence
Listing Status Sold
Purchase Type For Sale
Square Footage 1,250 sqft
Price per Sqft $245
Subdivision Mallory Creek Plantation
MLS Listing ID 100418058
Sold Date 02/02/24
Style Wood Frame
Bedrooms 3
Full Baths 2
HOA Fees $600
HOA Y/N Yes
Originating Board North Carolina Regional MLS
Year Built 2005
Annual Tax Amount $1,793
Lot Size 8,625 Sqft
Acres 0.2
Lot Dimensions 60x143
Property Description
Welcome to Mallory Creek Plantation, one of Leland's top neighborhood's packed with amenities. Perfectly located along the Cape Fear River and just minutes from the heart of downtown Wilmington and a short 3 minute drive to the Brunswick Nature Trail, Riverwalk and boat launch.
Introducing the Gallop by TFT & Co. This culdesac lot home has an oversized front yard with long driveway and beautiful mature oak tree. Featuring 3 bedrooms and 2 bathrooms on The split layout separates the secondary bedrooms from the master. Vaulted ceilings in the living room and master bedroom make this floorplan feel spacious. New appliances in kitchen with 42'' upper cabinets provide plenty of storage. New plank flooring throughout main areas and carpet in secondary bedrooms. This home has a spacious fully fenced backyard with screened in porch and storage shed.
You'll love the neighborhood with one of the lowest HOA fees in Leland. Two resort style swimming pools, stocked fishing ponds, two playgrounds, bike trails, sidewalks, streetlights, and more to come on the new five acre amenity site.
Location
State NC
County Brunswick
Community Mallory Creek Plantation
Zoning LE-PUD
Direction From Wilmington take exit HWY 133 S toward southport. Turn right onto Mallory Creek Drive then right onto Tylers Cove Way then Left onto Kellerton, house will be on left.
Location Details Mainland
Rooms
Other Rooms Shed(s)
Basement None
Primary Bedroom Level Primary Living Area
Interior
Interior Features Master Downstairs, 9Ft+ Ceilings, Vaulted Ceiling(s), Walk-In Closet(s)
Heating Heat Pump, Electric
Cooling Central Air
Fireplaces Type None
Fireplace No
Appliance Vent Hood, Microwave - Built-In, Dishwasher
Exterior
Parking Features Concrete, Off Street, Paved
Garage Spaces 1.0
Roof Type Architectural Shingle
Porch Covered, Patio, Porch, Screened
Building
Lot Description Cul-de-Sac Lot
Story 1
Entry Level One
Foundation Slab
Sewer Municipal Sewer
Water Municipal Water
Architectural Style Patio
New Construction No
Others
Tax ID 059jd015
Acceptable Financing Commercial, Cash, Conventional, FHA, USDA Loan, VA Loan
Listing Terms Commercial, Cash, Conventional, FHA, USDA Loan, VA Loan
Special Listing Condition None
Read Less Info
Want to know what your home might be worth? Contact us for a FREE valuation!

Our team is ready to help you sell your home for the highest possible price ASAP

"My job is to find and attract mastery-based agents to the office, protect the culture, and make sure everyone is happy! "






