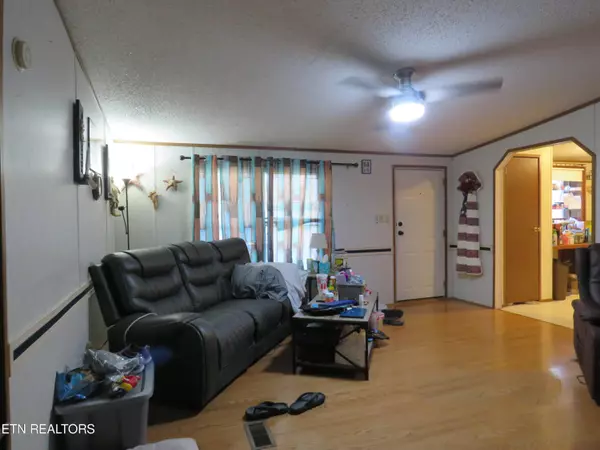$135,100
$145,000
6.8%For more information regarding the value of a property, please contact us for a free consultation.
3 Beds
2 Baths
1,008 SqFt
SOLD DATE : 02/02/2024
Key Details
Sold Price $135,100
Property Type Single Family Home
Sub Type Residential
Listing Status Sold
Purchase Type For Sale
Square Footage 1,008 sqft
Price per Sqft $134
Subdivision Walnut Grove
MLS Listing ID 1246785
Sold Date 02/02/24
Style Double Wide
Bedrooms 3
Full Baths 2
Originating Board East Tennessee REALTORS® MLS
Year Built 1996
Lot Size 10,890 Sqft
Acres 0.25
Lot Dimensions 100x100
Property Description
Minutes to town, this property combines country privacy with a convenient location!! This 3 bedroom, 2 bath home has a NEWER ROOF AND NEWER PLUMBING throughout, offering peace of mind for new owners. Enjoy the privacy of the established community from your covered front porch or gather with family and friends inside the semi-open concept designed home. The primary offers a full ensuite! Exterior features include a gated front yard, open patio, a 2-car attached carport with a ramp for easy access into the home (but can easily be removed with original concrete steps still intact), and an exterior building with endless possibilities - electric and concrete floors already installed and connected! Make this house your home! 13 month home warranty for peace of mind.
Location
State TN
County Overton County - 54
Area 0.25
Rooms
Other Rooms LaundryUtility, Extra Storage, Mstr Bedroom Main Level
Basement Crawl Space
Interior
Interior Features Cathedral Ceiling(s), Pantry, Eat-in Kitchen
Heating Central, Electric
Cooling Central Cooling
Flooring Laminate, Carpet, Hardwood
Fireplaces Type None
Fireplace No
Appliance Refrigerator
Heat Source Central, Electric
Laundry true
Exterior
Exterior Feature Windows - Vinyl, Patio, Porch - Covered
Garage Attached, Carport, Common
Carport Spaces 2
Garage Description Attached, Carport, Common, Attached
View Country Setting
Porch true
Parking Type Attached, Carport, Common
Garage No
Building
Lot Description Irregular Lot, Level
Faces From OCCH: L on E University St (road change to W University St, then to W 1st St, then to Pecan St, then to Upper Hilham), L on Walnut Grove Rd.
Sewer Public Sewer
Water Public
Architectural Style Double Wide
Additional Building Workshop
Structure Type Vinyl Siding,Frame
Schools
Middle Schools Livingston
High Schools Livingston Academy
Others
Restrictions No
Tax ID 044N A 016.01
Energy Description Electric
Acceptable Financing Cash, Conventional
Listing Terms Cash, Conventional
Read Less Info
Want to know what your home might be worth? Contact us for a FREE valuation!

Our team is ready to help you sell your home for the highest possible price ASAP

"My job is to find and attract mastery-based agents to the office, protect the culture, and make sure everyone is happy! "






