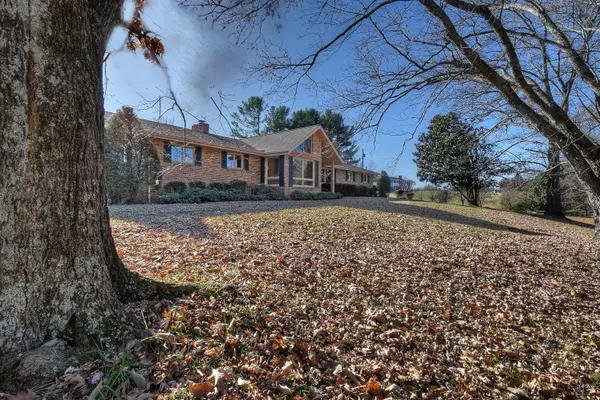$540,000
$550,000
1.8%For more information regarding the value of a property, please contact us for a free consultation.
3 Beds
3 Baths
3,076 SqFt
SOLD DATE : 02/02/2024
Key Details
Sold Price $540,000
Property Type Single Family Home
Sub Type Single Family Residence
Listing Status Sold
Purchase Type For Sale
Square Footage 3,076 sqft
Price per Sqft $175
Subdivision Not In Subdivision
MLS Listing ID 9959447
Sold Date 02/02/24
Style Ranch
Bedrooms 3
Full Baths 2
Half Baths 1
HOA Y/N No
Total Fin. Sqft 3076
Originating Board Tennessee/Virginia Regional MLS
Year Built 1978
Lot Size 5.500 Acres
Acres 5.5
Lot Dimensions 234 x 860 IRR
Property Description
Bump Clause will go into effect on December 15th. This is a home sale contingency. This beautiful ranch style home is situated on five and a half acres and conveniently located right off of Old Boones Creek Rd in Jonesborough, TN ''The Story Telling Capitol of the World.'' This home is serene with a view of mountains and beautiful rolling hills. The front yard is private with many trees. Well maintained, this home has had one owner. When you arrive at the front porch, you will immediately notice the unique architecture. Once inside the home, you are met with beautiful hardwood floors and vaulted ceilings and a formal living room to the left of the front door. Going straight ahead will take you into a large open concept great room with vaulted ceilings, large windows, and a brick fireplace complete with built in shelving. This room connects to the kitchen. The kitchen is next to the spacious two car garage and a spacious formal dining room, which will take you back to the front door. There are 3 bedrooms on the main level which include a primary suite. One of the two other bedrooms on the main level has a built in desk and shelving along with two closets. The bathroom has a large walk-in shower. Also located on the main level is a laundry room/half bath, and a large sunroom. The sunroom has a nice view with brick flooring, vaulted ceilings, large windows, and a window air conditioning unit. Downstairs is finished living space with a large room that could be used as a family room/den, and another large room that could be used for a variety of things such as a craft room, another sleeping quarter, or a place for extra storage. The other part of the basement is an unfinished workshop with walkout access that has a kitchenette complete with a cooktop stove. The workshop also has shelving. There are very few homes available with more than 2 acres on one level in this great of a location. Buyer/Buyers Agent to verify all information.
Location
State TN
County Washington
Community Not In Subdivision
Area 5.5
Zoning residential
Direction From I-26, take exit 17 towards Jonesborough (Boones Creek Rd.) Take a left onto Old Boones Creek Rd. Go past John France Rd and be on the lookout for David Bull Lane on the left. Home at the end of the cul-de-sac. See sign.
Rooms
Other Rooms Shed(s)
Basement Partially Finished, Walk-Out Access, Workshop
Ensuite Laundry Electric Dryer Hookup, Washer Hookup
Interior
Interior Features Primary Downstairs, Built-in Features, Open Floorplan
Laundry Location Electric Dryer Hookup,Washer Hookup
Heating Central, Heat Pump
Cooling Central Air, Heat Pump
Flooring Brick, Carpet, Ceramic Tile, Hardwood
Fireplaces Number 1
Fireplaces Type Brick, Great Room
Fireplace Yes
Appliance Built-In Electric Oven, Cooktop, Dishwasher, Dryer, Microwave, Refrigerator, Washer
Heat Source Central, Heat Pump
Laundry Electric Dryer Hookup, Washer Hookup
Exterior
Garage Driveway, Asphalt, Attached
Garage Spaces 2.0
View Mountain(s)
Roof Type Asphalt,Shingle
Topography Level, Part Wooded, Sloped
Porch Enclosed, Front Porch, Rear Patio
Parking Type Driveway, Asphalt, Attached
Total Parking Spaces 2
Building
Entry Level One
Foundation Block
Sewer Septic Tank
Water Public
Architectural Style Ranch
Structure Type Brick,Vinyl Siding
New Construction No
Schools
Elementary Schools Jonesborough
Middle Schools Jonesborough
High Schools David Crockett
Others
Senior Community No
Tax ID 044 071.01
Acceptable Financing Cash, Conventional, FHA, VA Loan
Listing Terms Cash, Conventional, FHA, VA Loan
Read Less Info
Want to know what your home might be worth? Contact us for a FREE valuation!

Our team is ready to help you sell your home for the highest possible price ASAP
Bought with William Hunter • KW Johnson City

"My job is to find and attract mastery-based agents to the office, protect the culture, and make sure everyone is happy! "






