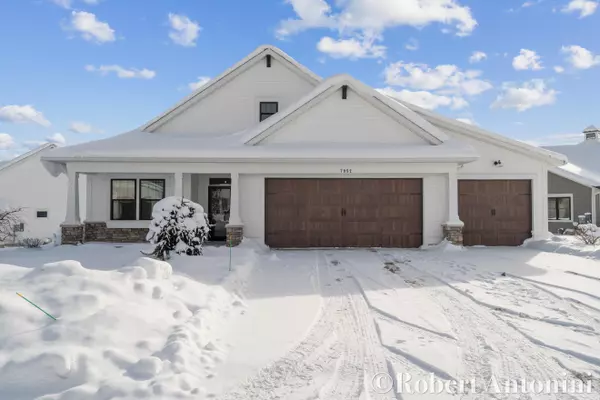$700,000
$698,000
0.3%For more information regarding the value of a property, please contact us for a free consultation.
3 Beds
3 Baths
1,944 SqFt
SOLD DATE : 02/05/2024
Key Details
Sold Price $700,000
Property Type Condo
Sub Type Condominium
Listing Status Sold
Purchase Type For Sale
Square Footage 1,944 sqft
Price per Sqft $360
Municipality Byron Twp
Subdivision Villas At Whistlestop
MLS Listing ID 24004394
Sold Date 02/05/24
Style Ranch
Bedrooms 3
Full Baths 2
Half Baths 1
HOA Fees $350/mo
HOA Y/N true
Originating Board Michigan Regional Information Center (MichRIC)
Year Built 2019
Annual Tax Amount $10,318
Tax Year 2023
Property Description
Welcome to the Villas at Whistlestop, a premier stand-alone-condo community in Byron Center. Nestled next to Whistlestop Park, the Villas enjoy walking trails, fishing pond, dog park, gardens, a playground and the Byron Recreation Center. This Parade of Homes is available for the first time since being built, offering an open floor plan and a superior level of finish from appliances, countertops, tile, flooring, and paint. The main floor with a sprawling master suite with walk-in closet, tiled shower, and custom double-vanity. Additional features of the main floor includes an office and 3 season room offer spaces to study, relax, and entertain. Quartz countertops, soft-close cabinets, walk-in pantry, and coffered ceiling bring both functionality and smart, modern style. The lower level offers two additional bedrooms, full bath, a home gym/flex room, and a large area designed for entertaining.
Location
State MI
County Kent
Area Grand Rapids - G
Direction 76th Street, South on Byron Center Avenue, then East on Whistle Creek Drive, North on Whistle Creek Court.
Rooms
Basement Full
Interior
Interior Features Kitchen Island, Eat-in Kitchen, Pantry
Heating Forced Air, Natural Gas
Cooling Central Air
Fireplaces Number 1
Fireplaces Type Gas Log, Living
Fireplace true
Window Features Screens,Low Emissivity Windows,Insulated Windows
Appliance Dryer, Washer, Disposal, Cook Top, Dishwasher, Microwave, Refrigerator
Laundry Laundry Room, Main Level
Exterior
Exterior Feature Porch(es), Patio, 3 Season Room
Parking Features Attached, Concrete, Driveway
Garage Spaces 3.0
Utilities Available Phone Available, Public Water Available, Public Sewer Available, Natural Gas Available, Electric Available, Cable Available, Broadband Available, Natural Gas Connected, High-Speed Internet Connected, Cable Connected
View Y/N No
Street Surface Paved
Garage Yes
Building
Lot Description Site Condo
Story 1
Sewer Public Sewer
Water Public
Architectural Style Ranch
Structure Type Hard/Plank/Cement Board
New Construction No
Schools
School District Byron Center
Others
HOA Fee Include Trash,Snow Removal,Lawn/Yard Care
Tax ID 412115154025
Acceptable Financing Cash, Conventional
Listing Terms Cash, Conventional
Read Less Info
Want to know what your home might be worth? Contact us for a FREE valuation!

Our team is ready to help you sell your home for the highest possible price ASAP

"My job is to find and attract mastery-based agents to the office, protect the culture, and make sure everyone is happy! "






