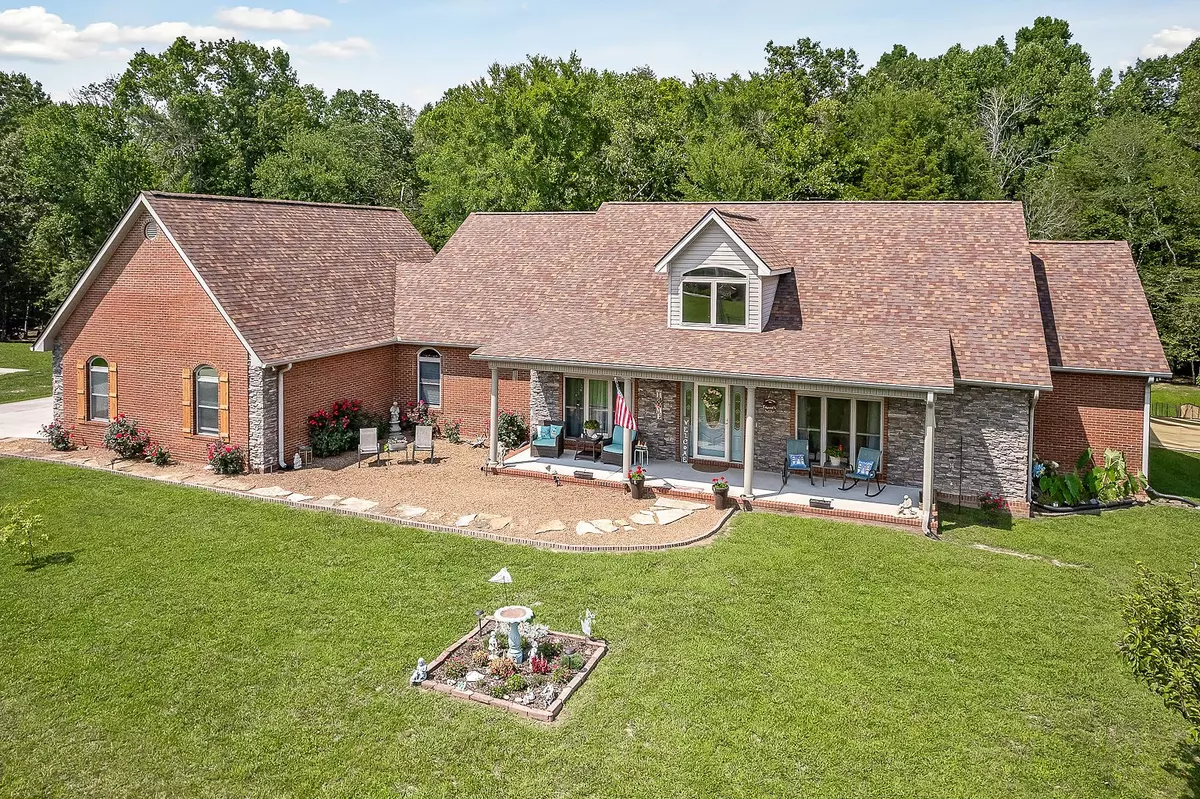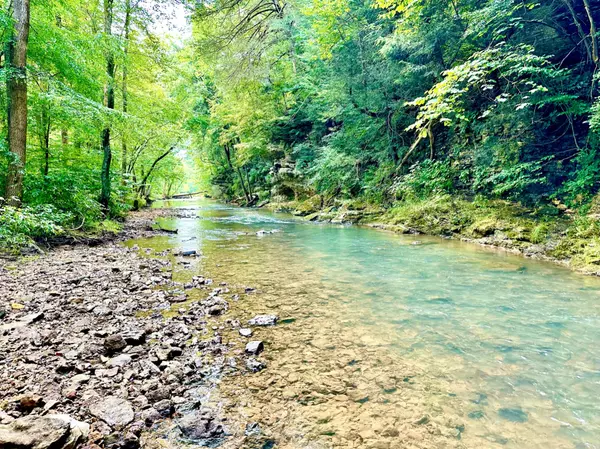$532,000
$599,900
11.3%For more information regarding the value of a property, please contact us for a free consultation.
3 Beds
4 Baths
3,513 SqFt
SOLD DATE : 01/23/2024
Key Details
Sold Price $532,000
Property Type Single Family Home
Sub Type Single Family Residence
Listing Status Sold
Purchase Type For Sale
Square Footage 3,513 sqft
Price per Sqft $151
Subdivision Eagle Pointe Phse Ii
MLS Listing ID 2553986
Sold Date 01/23/24
Bedrooms 3
Full Baths 2
Half Baths 2
HOA Y/N No
Year Built 2007
Annual Tax Amount $2,171
Lot Size 0.950 Acres
Acres 0.95
Lot Dimensions 310X91 IRR
Property Description
Step into luxury with this custom-built home, conveniently located within 15 mins of Livingston, Algood, & Cookeville. The open floor plan is accentuated by high ceilings & crown molding. Your gourmet kitchen awaits, complete with Maytag SS appliances, custom cabinetry, oversized pantry & kitchen island. The extra-large master suite offers a brand new jetted tub & tile shower. Choose between formal & casual dining areas, illuminated by a custom crystal chandelier. Outdoors, a fenced-in yard is perfect for dogs, & a screened-in porch overlooks peaceful Spring Creek. A spacious 3-car garage & partially finished basement—equipped with a brand new commercial dehumidifier—add to the home's appeal. Recent updates include a new 30-yr roof, dishwasher & carpet. Don't miss out; motivated seller!
Location
State TN
County Overton County
Rooms
Main Level Bedrooms 3
Interior
Interior Features Ceiling Fan(s), Redecorated, Storage, Walk-In Closet(s), Entry Foyer, High Speed Internet
Heating Central, Electric, Wood
Cooling Central Air
Flooring Finished Wood, Tile
Fireplaces Number 1
Fireplace Y
Appliance Dishwasher, Microwave, Refrigerator
Exterior
Exterior Feature Garage Door Opener
Garage Spaces 3.0
Utilities Available Electricity Available, Water Available
View Y/N true
View Mountain(s), Water
Roof Type Shingle
Private Pool false
Building
Lot Description Level
Story 2
Sewer Septic Tank
Water Public
Structure Type Brick
New Construction false
Schools
Elementary Schools Rickman Elementary
Middle Schools Rickman Elementary
High Schools Livingston Academy
Others
Senior Community false
Read Less Info
Want to know what your home might be worth? Contact us for a FREE valuation!

Our team is ready to help you sell your home for the highest possible price ASAP

© 2025 Listings courtesy of RealTrac as distributed by MLS GRID. All Rights Reserved.
"My job is to find and attract mastery-based agents to the office, protect the culture, and make sure everyone is happy! "






