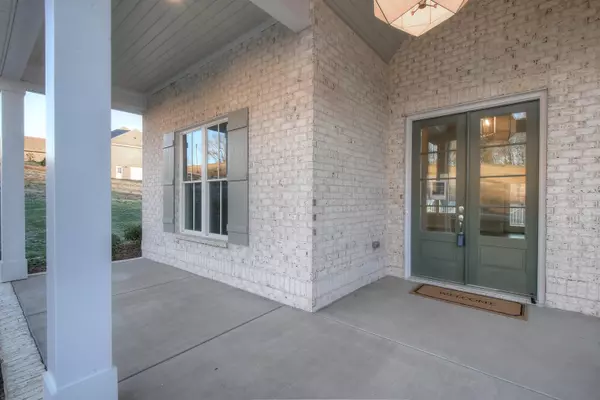$784,000
$799,900
2.0%For more information regarding the value of a property, please contact us for a free consultation.
4 Beds
4 Baths
2,898 SqFt
SOLD DATE : 02/02/2024
Key Details
Sold Price $784,000
Property Type Single Family Home
Sub Type Single Family Residence
Listing Status Sold
Purchase Type For Sale
Square Footage 2,898 sqft
Price per Sqft $270
Subdivision Chestnut Cove
MLS Listing ID 9958100
Sold Date 02/02/24
Style Ranch
Bedrooms 4
Full Baths 3
Half Baths 1
HOA Fees $25/ann
HOA Y/N Yes
Total Fin. Sqft 2898
Originating Board Tennessee/Virginia Regional MLS
Year Built 2023
Lot Size 0.450 Acres
Acres 0.45
Lot Dimensions 100x195
Property Description
Enter a home designed by LK Dwellings, LLC and you will feel an elevated sense of luxury and elegance. This 4 bedroom, 3.5 bath home with main floor office has the extras you expect in a luxury home. The large kitchen has an oversized island topped with leather granite. There is a gas range with professional z line hood and extensive cabinetry with lots of storage. All appliances are Bosch and there is even a wine and beverage refrigerator. The light fixtures were hand picked and special ordered adding a ''wow'' factor to the home. Stay warm on cold days and enjoy the ambiance of your gas fireplace. The eat-in-kitchen boasts a gorgeous accent wall that adds character to the space. The large master suite has a laundry room just off the master closet. Home features hardwood throughout with the 4th bedroom/bonus room being carpeted, a terrific walk in pantry, covered decking, partial basement with garage door, lots of closets. The exterior is a 4 sided brick sitting on a large/mostly level lot. Neighborhood features walking trail and location is ideal
Location
State TN
County Washington
Community Chestnut Cove
Area 0.45
Zoning Res
Direction Boones Creek Road to Highland Church Road, Right into Chestnut Cove on Brumit Flds, 1299 Brumit on Right
Rooms
Basement Garage Door, Walk-Out Access
Ensuite Laundry Electric Dryer Hookup, Washer Hookup
Interior
Interior Features Built-in Features, Eat-in Kitchen, Entrance Foyer, Garden Tub, Granite Counters, Kitchen Island, Open Floorplan, Pantry, Smoke Detector(s), Utility Sink, Walk-In Closet(s)
Laundry Location Electric Dryer Hookup,Washer Hookup
Heating Electric, Heat Pump, Electric
Cooling Ceiling Fan(s), Central Air
Flooring Carpet, Ceramic Tile, Hardwood
Fireplaces Number 1
Fireplaces Type Gas Log, Living Room
Fireplace Yes
Window Features Double Pane Windows,Insulated Windows
Appliance Dishwasher, Gas Range, Microwave, Refrigerator, Wine Cooler
Heat Source Electric, Heat Pump
Laundry Electric Dryer Hookup, Washer Hookup
Exterior
Garage Attached, Concrete
Garage Spaces 2.0
Utilities Available Cable Available
Amenities Available Landscaping
Roof Type Asphalt,Shingle
Topography Level, Sloped
Porch Covered, Deck, Front Porch
Parking Type Attached, Concrete
Total Parking Spaces 2
Building
Entry Level One
Foundation Block
Sewer Public Sewer
Water Public
Architectural Style Ranch
Structure Type Brick
New Construction Yes
Schools
Elementary Schools Woodland Elementary
Middle Schools Indian Trail
High Schools Science Hill
Others
Senior Community No
Tax ID 036b E 024.00
Acceptable Financing Cash, Conventional
Listing Terms Cash, Conventional
Read Less Info
Want to know what your home might be worth? Contact us for a FREE valuation!

Our team is ready to help you sell your home for the highest possible price ASAP
Bought with Brian Hullette • Conservus Homes

"My job is to find and attract mastery-based agents to the office, protect the culture, and make sure everyone is happy! "






