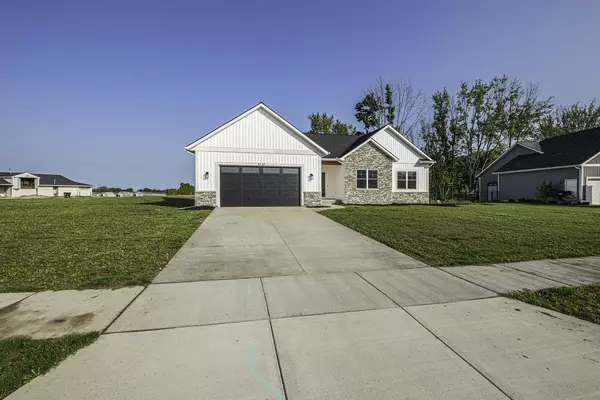$475,000
$484,900
2.0%For more information regarding the value of a property, please contact us for a free consultation.
3 Beds
2 Baths
1,722 SqFt
SOLD DATE : 01/02/2024
Key Details
Sold Price $475,000
Property Type Single Family Home
Sub Type Single Family Residence
Listing Status Sold
Purchase Type For Sale
Square Footage 1,722 sqft
Price per Sqft $275
Municipality City of Walker
MLS Listing ID 23136500
Sold Date 01/02/24
Style Ranch
Bedrooms 3
Full Baths 2
HOA Fees $8/ann
HOA Y/N true
Originating Board Michigan Regional Information Center (MichRIC)
Year Built 2023
Annual Tax Amount $2,151
Tax Year 2023
Lot Size 0.376 Acres
Acres 0.38
Lot Dimensions 133.65x122.70
Property Description
come see this Custom built home in the desirable Cambridge Grove Subdivision in the Kenowa School District. This beautiful ranch style home has everything you have been looking for! Sitting on a quiet street this custom built home is conveniently located just minutes from Standale and the expressways. On the main floor you will find an open concept which includes a large kitchen with a center island, a dining area with sliders to the deck, and a spacious living room with a fire place. Just off of the living room you will find the master suite with walk in closet and private bath. Two additional bedrooms, 1 bath and laundry room can all be found on the main floor. Basement is unfinished leaving it open for whatever fits your needs. Call today before this beautiful home is gone!
Location
State MI
County Kent
Area Grand Rapids - G
Direction Wilson Ave to Richmond St, West to Gordonshire Dr, Southwest to address.
Rooms
Basement Daylight, Other, Full
Interior
Interior Features Garage Door Opener, Kitchen Island, Pantry
Heating Forced Air, Natural Gas
Cooling Central Air
Fireplaces Number 1
Fireplaces Type Gas Log, Living
Fireplace true
Appliance Dryer, Washer, Dishwasher, Microwave, Range, Refrigerator
Laundry Laundry Room
Exterior
Exterior Feature Deck(s)
Parking Features Attached
Garage Spaces 2.0
View Y/N No
Street Surface Paved
Garage Yes
Building
Story 1
Sewer Public Sewer
Water Public
Architectural Style Ranch
Structure Type Vinyl Siding,Brick
New Construction No
Schools
School District Kenowa Hills
Others
Tax ID 41-13-18-125-041
Acceptable Financing Cash, FHA, Conventional
Listing Terms Cash, FHA, Conventional
Read Less Info
Want to know what your home might be worth? Contact us for a FREE valuation!

Our team is ready to help you sell your home for the highest possible price ASAP

"My job is to find and attract mastery-based agents to the office, protect the culture, and make sure everyone is happy! "






