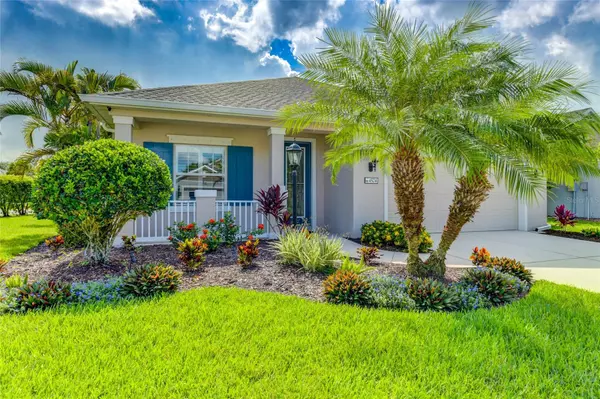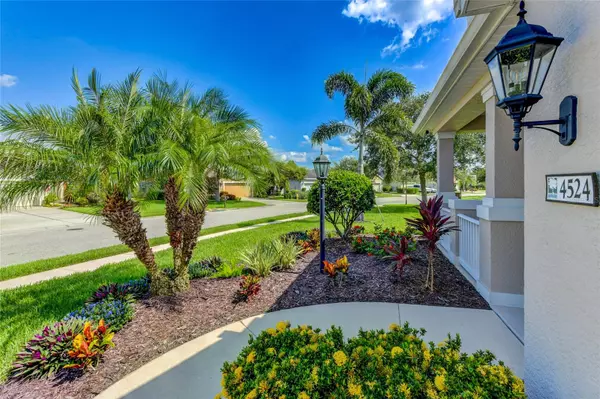$412,000
$429,000
4.0%For more information regarding the value of a property, please contact us for a free consultation.
3 Beds
2 Baths
1,744 SqFt
SOLD DATE : 02/01/2024
Key Details
Sold Price $412,000
Property Type Single Family Home
Sub Type Single Family Residence
Listing Status Sold
Purchase Type For Sale
Square Footage 1,744 sqft
Price per Sqft $236
Subdivision Forest Creek Ph I & I-A
MLS Listing ID A4575761
Sold Date 02/01/24
Bedrooms 3
Full Baths 2
Construction Status Financing,Inspections
HOA Fees $9/qua
HOA Y/N Yes
Originating Board Stellar MLS
Year Built 2012
Annual Tax Amount $6,021
Lot Size 0.270 Acres
Acres 0.27
Property Description
SELLER OFFERING $5000 TOWARDS BUYER CLOSING COSTS OR MORTGAGE RATE BUYDOWN. Welcome to one of the finest homes in the sought-after community of Forest Creek! Meticulously maintained, beautifully updated and enhanced, this home will be top of your list once you see the upgrades. A Reverse Osmosis Water system installed in the kitchen; Custom refinished Kitchen cabinet doors and drawers; Whole House Water Softener; Exterior Generator Outlet; Added insulation to Garage Door; Drop-down staircase in Garage and Plywood in Attic; Solar Attic Fans; My Q Garage Door Opener; Ring Door Bell; Exterior and Garage Blink Camera System; Roof Professionally Cleaned and Treated; New Stainless Steel Screws on every window for easier hurricane shutter installation; and the list goes on! All on a beautifully landscaped corner lot providing privacy and plenty of outdoor living space. As you enter from the decorative leaded impact glass front door, you'll find the office/bonus room that leads into the open floor plan with plantation shutters and high soaring ceilings. The kitchen features crisp white cabinetry enhanced with under cabinet lighting, granite counters and a large island. There you’ll also find a large walk-in pantry with shelving and plenty of extra storage. The comfortable living room with plantation shutters and open floor space allows for great views of the expansive back yard with pavers to enjoy outdoor seating, grilling and entertaining. Lower the remote-controlled shade on the sliding doors and you’ll have immediate privacy for the evening! The owner’s suite has a lovely backyard view, a large bath with dual sinks and walk-in shower, and a large walk-in closet. The other 2 bedrooms and laundry room share a hallway and bath near the front of the home providing convenience and privacy for all. Forest Creek is a gated community, rich in amenities, providing its residents a huge variety of activities - an 18-acre lake for fishing, kayaking, canoeing; community center with pool and spa and well-equipped fitness center; playgrounds for all ages; 2 dog parks; and miles of beautiful walking trails. With a taste of Old Florida and the convenience of easy access to the entire Tampa Bay area, nearby airports of TPA, PIE & SRQ, and Sarasota and the surrounding beaches, don’t miss this opportunity to own this unique home!
Location
State FL
County Manatee
Community Forest Creek Ph I & I-A
Zoning PDR
Rooms
Other Rooms Den/Library/Office, Inside Utility
Interior
Interior Features Ceiling Fans(s), High Ceilings, Living Room/Dining Room Combo, Primary Bedroom Main Floor, Open Floorplan, Solid Surface Counters, Solid Wood Cabinets, Split Bedroom, Stone Counters, Walk-In Closet(s), Window Treatments
Heating Electric
Cooling Central Air
Flooring Carpet, Ceramic Tile, Vinyl
Furnishings Unfurnished
Fireplace false
Appliance Dishwasher, Disposal, Dryer, Electric Water Heater, Microwave, Range, Refrigerator, Washer, Water Filtration System, Water Purifier
Laundry Inside, Laundry Room
Exterior
Exterior Feature Hurricane Shutters, Irrigation System, Lighting, Rain Gutters, Sidewalk, Sliding Doors
Garage Driveway, Garage Door Opener
Garage Spaces 2.0
Community Features Clubhouse, Deed Restrictions, Fishing, Fitness Center, Gated Community - Guard, Golf Carts OK, Irrigation-Reclaimed Water, Lake, Park, Playground, Pool, Sidewalks, Special Community Restrictions
Utilities Available BB/HS Internet Available, Fiber Optics, Public, Sprinkler Recycled, Street Lights
Amenities Available Clubhouse, Fence Restrictions, Fitness Center, Gated, Park, Playground, Pool, Recreation Facilities, Security, Trail(s)
Waterfront false
Roof Type Shingle
Porch Covered, Front Porch, Screened
Parking Type Driveway, Garage Door Opener
Attached Garage true
Garage true
Private Pool No
Building
Lot Description Corner Lot, Irregular Lot, Landscaped, Oversized Lot, Sidewalk, Paved
Story 1
Entry Level One
Foundation Slab
Lot Size Range 1/4 to less than 1/2
Sewer Public Sewer
Water Public
Architectural Style Florida
Structure Type Block,Stucco
New Construction false
Construction Status Financing,Inspections
Schools
Elementary Schools Williams Elementary
Middle Schools Buffalo Creek Middle
High Schools Parrish Community High
Others
Pets Allowed Yes
HOA Fee Include Pool,Management,Pool,Recreational Facilities
Senior Community No
Ownership Fee Simple
Monthly Total Fees $9
Acceptable Financing Cash, Conventional, FHA, VA Loan
Membership Fee Required Required
Listing Terms Cash, Conventional, FHA, VA Loan
Num of Pet 2
Special Listing Condition None
Read Less Info
Want to know what your home might be worth? Contact us for a FREE valuation!

Our team is ready to help you sell your home for the highest possible price ASAP

© 2024 My Florida Regional MLS DBA Stellar MLS. All Rights Reserved.
Bought with MVP REALTY ASSOCIATES, LLC

"My job is to find and attract mastery-based agents to the office, protect the culture, and make sure everyone is happy! "






