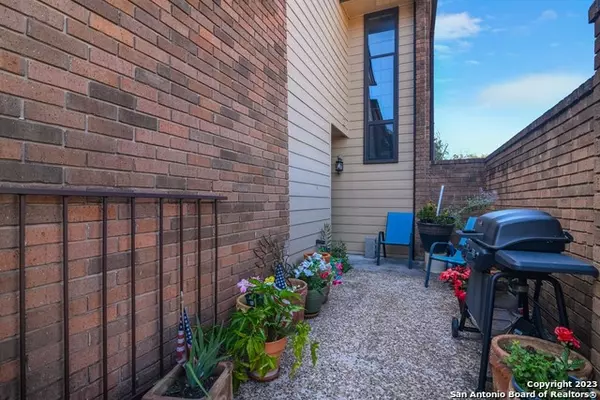$160,000
For more information regarding the value of a property, please contact us for a free consultation.
2 Beds
2 Baths
1,450 SqFt
SOLD DATE : 02/02/2024
Key Details
Property Type Condo
Sub Type Condominium/Townhome
Listing Status Sold
Purchase Type For Sale
Square Footage 1,450 sqft
Price per Sqft $110
Subdivision Idlewood Condo Ne
MLS Listing ID 1695113
Sold Date 02/02/24
Style Low-Rise (1-3 Stories)
Bedrooms 2
Full Baths 2
Construction Status Pre-Owned
HOA Fees $333/mo
Year Built 1975
Annual Tax Amount $4,148
Tax Year 2022
Property Description
2 bedroom, 2 full bath condo with 4 exterior patio/deck spaces. The first floor has a renovated kitchen was opened up to the living spaces and boasts modern rich wood cabinets, granite countertops and updated appliances, the microwave doubles as a convection oven. The breakfast nook is currently used for storage, but leads out to one of the patio spaces plus exterior storage. The kitchen leads to the dining room that looks out onto another outdoor patio space. The living room has a wood burning fireplace and soaring ceilings. Head upstairs to the master bedroom suite with a spa tub, separate shower and large walk in closet with extra storage room. The master bedroom deck looks out over the tree lined street. Don't forget to check out the pool area! The condo roofs were replaced 2017. The condo fee pays for water, sewer, garbage, lawn and the pool. The downstairs flooring and stairway flooring will need to be replaced by the buyer.
Location
State TX
County Bexar
Area 1500
Rooms
Master Bedroom 2nd Level 15X12 Split, Upstairs, Walk-In Closet, Full Bath
Bedroom 2 Main Level 11X10
Living Room Main Level 18X14
Dining Room 11X10
Kitchen Main Level 10X10
Interior
Interior Features One Living Area, Breakfast Bar, Secondary Bdrm Downstairs, High Ceilings, Open Floor Plan, Cable TV Available, Walk In Closets
Heating Central, 2 Units
Cooling Two Central
Flooring Laminate
Fireplaces Type One, Living Room, Wood Burning
Exterior
Exterior Feature Brick
Garage None/Not Applicable
Roof Type Composition
Building
Story 2
Foundation Slab
Level or Stories 2
Construction Status Pre-Owned
Schools
Elementary Schools Call District
Middle Schools Call District
High Schools Call District
School District North East I.S.D
Others
Acceptable Financing Conventional, Cash
Listing Terms Conventional, Cash
Read Less Info
Want to know what your home might be worth? Contact us for a FREE valuation!

Our team is ready to help you sell your home for the highest possible price ASAP

"My job is to find and attract mastery-based agents to the office, protect the culture, and make sure everyone is happy! "






