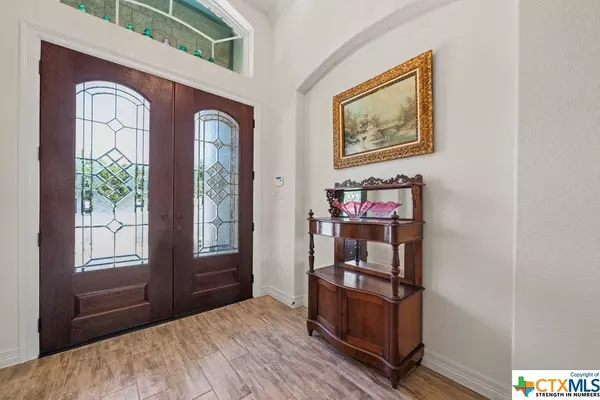$1,250,000
For more information regarding the value of a property, please contact us for a free consultation.
5 Beds
6 Baths
4,248 SqFt
SOLD DATE : 02/02/2024
Key Details
Property Type Single Family Home
Sub Type Single Family Residence
Listing Status Sold
Purchase Type For Sale
Square Footage 4,248 sqft
Price per Sqft $282
Subdivision Lazy Diamond
MLS Listing ID 524119
Sold Date 02/02/24
Style Contemporary/Modern,Hill Country,Manufactured Home
Bedrooms 5
Full Baths 5
Half Baths 1
Construction Status Resale
HOA Y/N No
Year Built 2017
Lot Size 5.820 Acres
Acres 5.82
Property Description
Situated on 5.8 acres in North Canyon Lake, this custom 3-bed, 3.5-bath, 3160 sqft home is a haven of luxury. Precision-built with 2 x 6 construction, a standing seam metal roof, dual on-demand hot water heaters, two heat pumps and solid six panel doors, it radiates comfort and security. The property is fully fenced with an electric gate at the driveway and has a charming, fenced backyard. Through the 8' tall custom doors the foyer welcomes with a 12’ high ceiling, transom, and chandelier. The open concept design seamlessly connects the kitchen, dining, and living areas, extending to a covered patio. The living room, featuring a remote-controlled gas fireplace and 8' tall glass sliding French doors, leads to a spacious covered patio with fans, a misting system, mood lighting, and a barbecue area. The kitchen is equipped with Jenn-Aire appliances, Benedettini cabinets, granite counters, and an 8' x 6' island. Ceramic tile flooring adds elegance, complemented by the warmth of carpeted bedrooms. The primary bedroom offers a coffered ceiling, a spa-like ensuite, a huge walk-in closet, and patio access. The other bedrooms, with 9’ ceilings, walk-in closets, and private ensuites, provide plenty of additional comfortable space. An oversized side entry 3-car garage completes this home. Adjacent, but discreetly placed there is a 2017 Clayton Homes-built 2-bed, 2-bath guest home with front and rear porches providing an additional 1088 sqft of living space. A 60' x 40' foam-insulated metal barn design as a drive through building is ideal for large vehicles and stands at the top of the property. Next to the barn is an insulated pump house, a well, and a 3000-gal capacity above ground cistern ensuring water sustainability. An acre or so around the homes is landscaped with an in-ground sprinkler system. This property caters to diverse lifestyles, offering endless possibilities as a primary residence, a second home, or income generating rentals.
Location
State TX
County Comal
Interior
Interior Features All Bedrooms Down, Tray Ceiling(s), Ceiling Fan(s), Chandelier, Crown Molding, Dining Area, Coffered Ceiling(s), Separate/Formal Dining Room, Double Vanity, Entrance Foyer, Furnished, Garden Tub/Roman Tub, High Ceilings, Home Office, Primary Downstairs, Main Level Primary, Open Floorplan, Recessed Lighting, Separate Shower, Smart Thermostat, Walk-In Closet(s)
Heating Electric, Heat Pump, Multiple Heating Units
Cooling Electric, Heat Pump, 2 Units
Flooring Carpet, Ceramic Tile
Fireplaces Number 1
Fireplaces Type Blower Fan, Gas, Gas Log, Gas Starter, Living Room, Propane, Sealed Combustion, Stone
Furnishings Furnished
Fireplace Yes
Appliance Dryer, Dishwasher, Gas Cooktop, Gas Range, Multiple Water Heaters, Propane Water Heater, Refrigerator, Tankless Water Heater, Vented Exhaust Fan, Washer, Some Electric Appliances, Some Gas Appliances, Built-In Oven, Cooktop, Microwave, Water Softener Owned
Laundry Washer Hookup, Electric Dryer Hookup, Laundry in Utility Room, Main Level, Laundry Room, Laundry Tub, Sink
Exterior
Exterior Feature Covered Patio, Private Yard, Rain Gutters, Security Lighting, Propane Tank - Owned
Parking Features Attached, Door-Multi, Garage, RV Garage, RV Access/Parking, Garage Faces Side, Unpaved
Garage Spaces 3.0
Fence Back Yard, Full, Gate, Perimeter, Wire
Pool None
Community Features None
Utilities Available Cable Available, Electricity Available, High Speed Internet Available, Propane, Separate Meters, Underground Utilities, Water Available
View Y/N Yes
Water Access Desc Not Connected (at lot),Private,Well
View Hills, Rural
Roof Type Composition,Metal,Shingle
Accessibility Safe Emergency Egress from Home, Low Threshold Shower, No Stairs, Accessible Doors, Accessible Hallway(s)
Porch Covered, Patio
Building
Lot Description 5-10 Acres, Sprinklers In Rear, Sprinklers In Front, Irregular Lot, Outside City Limits, Sprinklers Automatic, Sprinklers In Ground, Sprinklers Multiple Locations, Sprinklers Partial
Faces Northeast
Entry Level One
Foundation Slab
Sewer Not Connected (at lot), Public Sewer, Septic Tank
Water Not Connected (at lot), Private, Well
Architectural Style Contemporary/Modern, Hill Country, Manufactured Home
Level or Stories One
Additional Building Barn(s), Outbuilding
Construction Status Resale
Schools
Elementary Schools Rebecca Creek
Middle Schools Mountain Valley Middle School
High Schools Canyon Lake High School
School District Comal Isd
Others
Tax ID 36026
Security Features Prewired,Security System Owned,Security Lights
Acceptable Financing Cash, Conventional, FHA, Texas Vet, USDA Loan, VA Loan
Listing Terms Cash, Conventional, FHA, Texas Vet, USDA Loan, VA Loan
Financing Cash
Read Less Info
Want to know what your home might be worth? Contact us for a FREE valuation!

Our team is ready to help you sell your home for the highest possible price ASAP
Bought with Corey Coccia • RE/MAX GO - NB

"My job is to find and attract mastery-based agents to the office, protect the culture, and make sure everyone is happy! "






