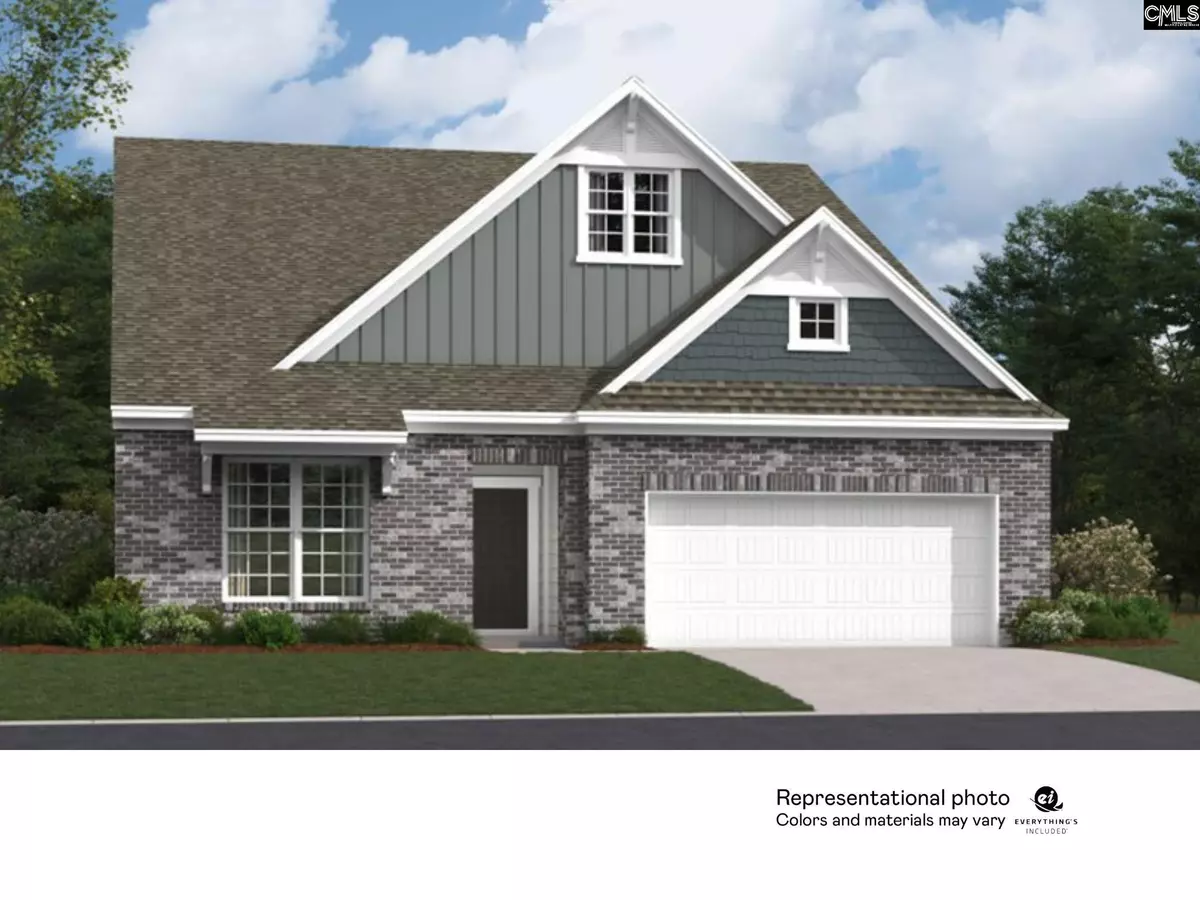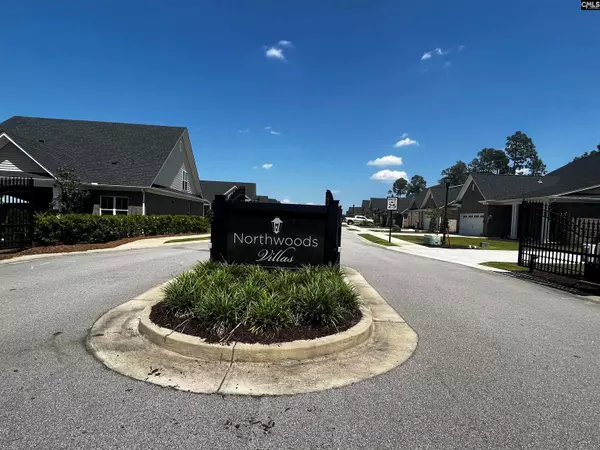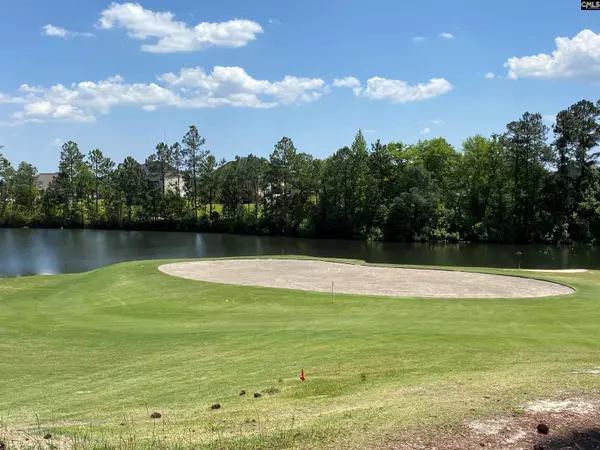$444,519
For more information regarding the value of a property, please contact us for a free consultation.
4 Beds
3 Baths
2,762 SqFt
SOLD DATE : 02/02/2024
Key Details
Property Type Single Family Home
Sub Type Single Family
Listing Status Sold
Purchase Type For Sale
Square Footage 2,762 sqft
Price per Sqft $158
Subdivision Northwoods Villas At Woodcreek Farms
MLS Listing ID 563127
Sold Date 02/02/24
Style Traditional
Bedrooms 4
Full Baths 3
HOA Fees $232/ann
Year Built 2023
Lot Size 8,276 Sqft
Property Description
This beautiful FULL brick Dorchester plan is nestled in Gated Northwoods Villas, within the prestigious Golf Course Community at Woodcreek Farms. This striking property offers luxurious features and finishes to include extensive vinyl plank flooring throughout the main level of the home, white cabinets, granite countertops, kitchen Island and a Gourmet Kitchen! 4 bedrooms, 3 bathrooms, open kitchen/family room with gas log fireplace, formal dining and a screened covered back porch for many hours of relaxing! The Owners Suite boasts a nice sitting area that opens to the rear covered porch with a huge walk in closet. The Owners bath includes a Dual Vanity, walk-in closet, large shower with a seat, and a private water closet. The 2nd floor is the perfect guest retreat, boasting a bonus room, and a 4th bedroom with full bath. Yard maintenance is provided in this quiet gated enclave. This brand new home is under construction that is estimated to close in September/October 2023!
Location
State SC
County Richland
Area Columbia Northeast
Rooms
Primary Bedroom Level Main
Master Bedroom Double Vanity, Separate Shower, Closet-Walk in, Separate Water Closet, Floors - Carpet
Bedroom 2 Main Floors - Carpet
Dining Room Main Molding, Floors-Luxury Vinyl Plank
Kitchen Main Island, Pantry, Counter Tops-Granite, Backsplash-Tiled, Recessed Lights, Floors-Luxury Vinyl Plank
Interior
Heating Central
Cooling Central
Fireplaces Number 1
Fireplaces Type Gas Log-Natural
Equipment Dishwasher, Disposal
Laundry Electric
Exterior
Exterior Feature Back Porch - Covered, Back Porch - Screened
Parking Features Garage Attached, Front Entry
Garage Spaces 2.0
Pool No
Street Surface Paved
Building
Story 2
Foundation Slab
Sewer Public
Water Public
Structure Type Brick-All Sides-AbvFound
Schools
Elementary Schools Catawba Trail
Middle Schools Summit
High Schools Spring Valley
School District Richland Two
Read Less Info
Want to know what your home might be worth? Contact us for a FREE valuation!

Our team is ready to help you sell your home for the highest possible price ASAP
Bought with JPAR Magnolia Group

"My job is to find and attract mastery-based agents to the office, protect the culture, and make sure everyone is happy! "






