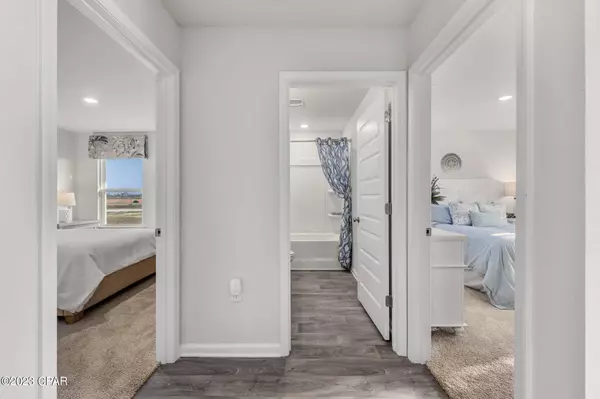$343,000
$345,900
0.8%For more information regarding the value of a property, please contact us for a free consultation.
4 Beds
2 Baths
1,787 SqFt
SOLD DATE : 01/31/2024
Key Details
Sold Price $343,000
Property Type Single Family Home
Sub Type Detached
Listing Status Sold
Purchase Type For Sale
Square Footage 1,787 sqft
Price per Sqft $191
Subdivision Hodges Bayou Plantation 1
MLS Listing ID 748465
Sold Date 01/31/24
Style Craftsman
Bedrooms 4
Full Baths 2
Construction Status Under Construction
HOA Fees $58/ann
HOA Y/N Yes
Year Built 2023
Lot Size 8,276 Sqft
Acres 0.19
Property Description
As you enter this Cali floorplan you will find traditional 8' ceilings. Luxury Vinyl Plank flooring in all common areas of the home and carpet in bedrooms. Open concept floor plan for entertaining. The kitchen has a center island, a large pantry, White Cabinets with durable quartz countertops. The kitchen is equipped with Brand name SS Range, Dishwasher and Microwave. A standard Smart Home package includes a KwikSet keyless entry, Skybell doorbell, automated front porch lighting, an Echo Dot device, and Quolsys touch panel which can be integrated to control your lighting, thermostat, front door and so much more. A builder 10 year structural warranty is also included.
Location
State FL
County Bay
Area 04 - Bay County - North
Rooms
Ensuite Laundry Washer Hookup, Dryer Hookup
Interior
Interior Features Kitchen Island
Laundry Location Washer Hookup,Dryer Hookup
Cooling Central Air, Electric
Furnishings Unfurnished
Fireplace No
Appliance Dishwasher, Electric Range, Electric Water Heater, Disposal, Microwave
Laundry Washer Hookup, Dryer Hookup
Exterior
Garage Driveway, Garage, Garage Door Opener
Garage Spaces 2.0
Garage Description 2.0
Utilities Available Electricity Connected, Sewer Connected, Water Connected
Waterfront No
Roof Type Shingle
Accessibility Smart Technology
Porch Covered, Patio
Parking Type Driveway, Garage, Garage Door Opener
Building
Lot Description Landscaped
Foundation Slab
Architectural Style Craftsman
Construction Status Under Construction
Schools
Elementary Schools Southport
Middle Schools Deane Bozeman
High Schools Deane Bozeman
Others
HOA Fee Include Association Management
Tax ID 07899-800-520
Security Features Smoke Detector(s)
Acceptable Financing Cash, Conventional, FHA, VA Loan
Listing Terms Cash, Conventional, FHA, VA Loan
Financing VA
Read Less Info
Want to know what your home might be worth? Contact us for a FREE valuation!

Our team is ready to help you sell your home for the highest possible price ASAP
Bought with Coldwell Banker Realty

"My job is to find and attract mastery-based agents to the office, protect the culture, and make sure everyone is happy! "






