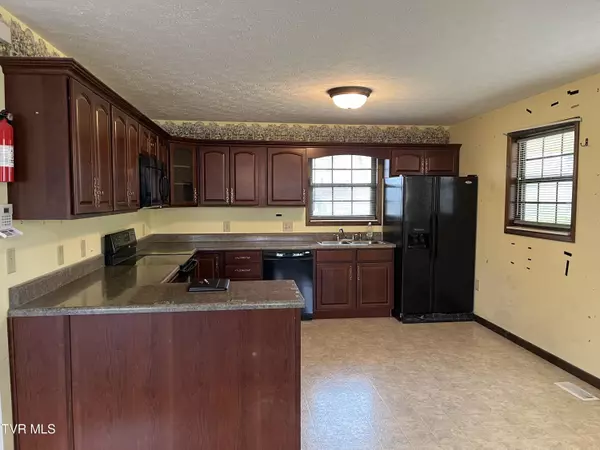$225,000
$224,000
0.4%For more information regarding the value of a property, please contact us for a free consultation.
3 Beds
2 Baths
1,092 SqFt
SOLD DATE : 02/02/2024
Key Details
Sold Price $225,000
Property Type Single Family Home
Sub Type Single Family Residence
Listing Status Sold
Purchase Type For Sale
Square Footage 1,092 sqft
Price per Sqft $206
Subdivision Clearview
MLS Listing ID 9960488
Sold Date 02/02/24
Style Ranch
Bedrooms 3
Full Baths 2
HOA Y/N No
Total Fin. Sqft 1092
Originating Board Tennessee/Virginia Regional MLS
Year Built 1986
Lot Size 0.460 Acres
Acres 0.46
Lot Dimensions 100x200
Property Description
Well built and well looked after 3BR/2 full bath home with all living areas on one level, including the laundry. Carport leads you right into the kitchen, with beautiful cabinets and all appliances included, even the washer/dryer. Open floor plan to living room. Down the hall finds 3 bedrooms, a guest full bathroom with washer/dryer area, and a master bathroom. Off the master bedroom is a covered back deck overlooking your fully fenced back yard. Great views, great neighborhood. Downstairs is a full unfinished basement, with one car drive under garage and a wood stove. Really a lovely home, with your updates this could be the right home for you.
Location
State TN
County Greene
Community Clearview
Area 0.46
Zoning R1
Direction Snapps Ferry Road to Gibson Loop, then right onto Brian Circle. Home is ahead on your left, #305
Rooms
Basement Full, Unfinished
Interior
Interior Features Laminate Counters, Open Floorplan
Heating Electric, Heat Pump, Wood Stove, Electric
Cooling Heat Pump
Flooring Carpet, Vinyl
Fireplaces Type Wood Burning Stove
Fireplace Yes
Window Features Single Pane Windows
Appliance Dishwasher, Dryer, Electric Range, Refrigerator, Washer
Heat Source Electric, Heat Pump, Wood Stove
Exterior
Garage Driveway, Carport, Concrete
Garage Spaces 1.0
Carport Spaces 1
View Mountain(s)
Roof Type Metal
Topography Level
Porch Back, Covered, Deck, Front Porch
Total Parking Spaces 1
Building
Entry Level One
Sewer Septic Tank
Water Public
Architectural Style Ranch
Structure Type Vinyl Siding
New Construction No
Schools
Elementary Schools Doak
Middle Schools Chuckey Doak
High Schools Chuckey Doak
Others
Senior Community No
Tax ID 055ja 037.00
Acceptable Financing Cash, Conventional, FHA, THDA, USDA Loan, VA Loan
Listing Terms Cash, Conventional, FHA, THDA, USDA Loan, VA Loan
Read Less Info
Want to know what your home might be worth? Contact us for a FREE valuation!

Our team is ready to help you sell your home for the highest possible price ASAP
Bought with Joshua Bennett • Hometown Realty of Greeneville

"My job is to find and attract mastery-based agents to the office, protect the culture, and make sure everyone is happy! "






