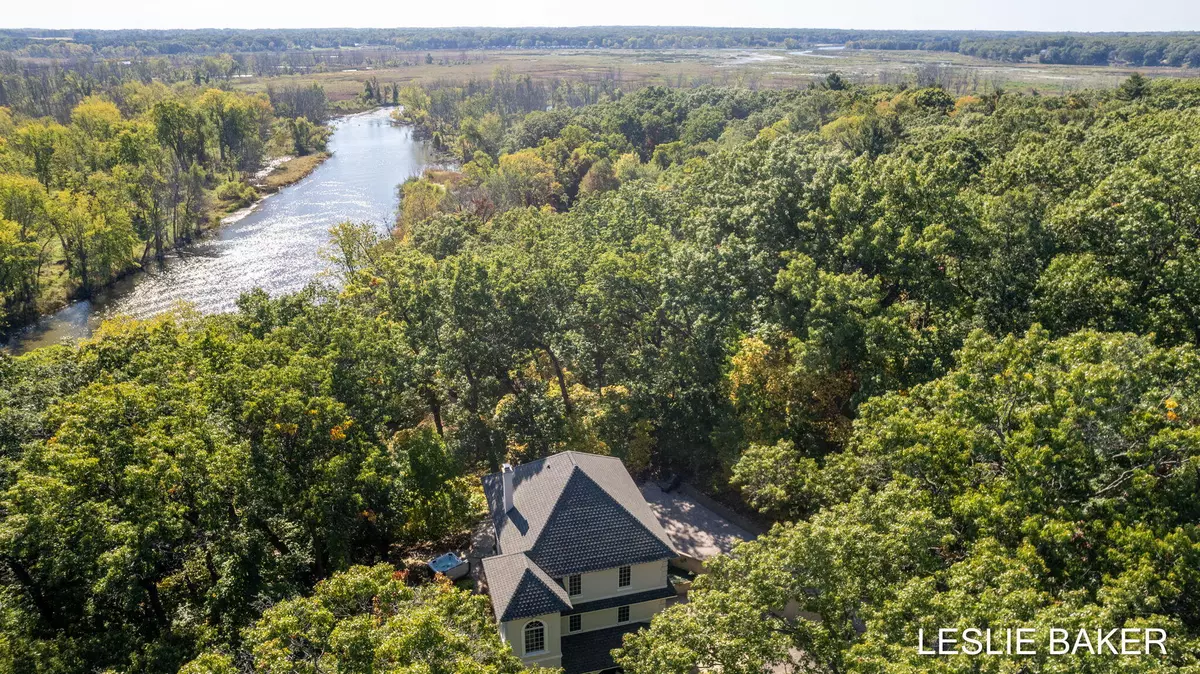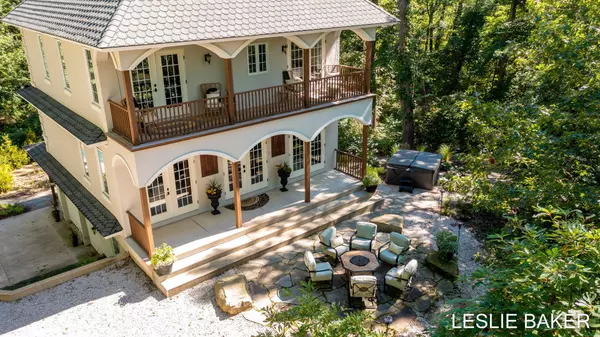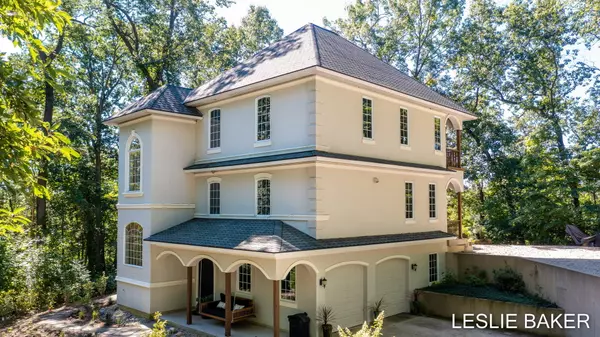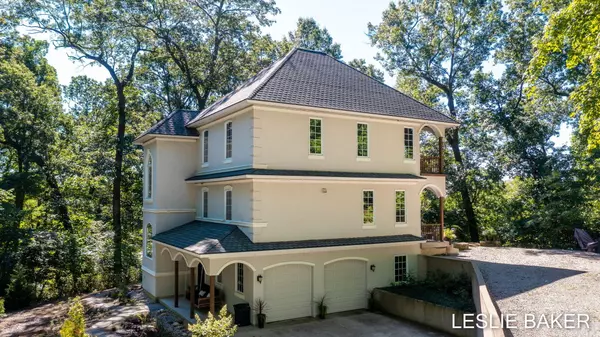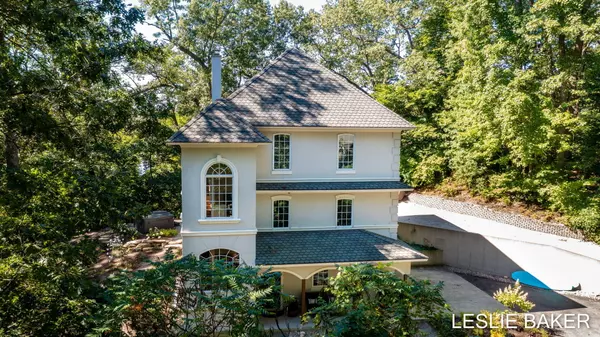$765,000
$849,900
10.0%For more information regarding the value of a property, please contact us for a free consultation.
4 Beds
4 Baths
2,004 SqFt
SOLD DATE : 01/31/2024
Key Details
Sold Price $765,000
Property Type Single Family Home
Sub Type Single Family Residence
Listing Status Sold
Purchase Type For Sale
Square Footage 2,004 sqft
Price per Sqft $381
Municipality Saugatuck Twp
MLS Listing ID 23136991
Sold Date 01/31/24
Style Chalet
Bedrooms 4
Full Baths 3
Half Baths 1
HOA Fees $58/ann
HOA Y/N true
Year Built 2007
Annual Tax Amount $6,850
Tax Year 2021
Lot Size 1.020 Acres
Acres 1.02
Lot Dimensions 30x80x160x80x190x30
Property Description
Lovingly called ''Heron Ridge'' because of the variety of herons that call this area home. Their calls can be heard in the morning and evening. Heron Ridge sits upon a hill overlooking the expansive waterway of the Kalamazoo River. An oasis from the hustle and bustle and only minutes to Downtown Saugatuck/Douglas.Both European and Southwest design concepts abound with remarkable selections. The floors are a combination of custom crafted tiles and mesquite wood, both shipped from Santa Fe. The home features unique antique doors and huge salvage beams. A European stucco-craftsmen look finishes the exterior and the home is protected with 50-year shingles. Other recent upgrades include a new flagstone patio, steps that lead to the waterfront (along with cleared brush down to the river), a hot tub, landscaping, underground sprinkling, path lighting, outdoor heating on the upper deck, seating area and lighting by riverfront and much more. The site includes 23 feet on the Kalamazoo River (private frontage) plus additional association space at the river's edge. The home will be sold with a transferable dock permit as well. You'll enjoy outdoor nature hobbies, bird watching, kayaking or canoeing, fishing, overhead waterfowl migrations and sandhill cranes and even an eagle's nest at the bend in the river. This home would be an incredible second or primary home! A European stucco-craftsmen look finishes the exterior and the home is protected with 50-year shingles. Other recent upgrades include a new flagstone patio, steps that lead to the waterfront (along with cleared brush down to the river), a hot tub, landscaping, underground sprinkling, path lighting, outdoor heating on the upper deck, seating area and lighting by riverfront and much more. The site includes 23 feet on the Kalamazoo River (private frontage) plus additional association space at the river's edge. The home will be sold with a transferable dock permit as well. You'll enjoy outdoor nature hobbies, bird watching, kayaking or canoeing, fishing, overhead waterfowl migrations and sandhill cranes and even an eagle's nest at the bend in the river. This home would be an incredible second or primary home!
Location
State MI
County Allegan
Area Holland/Saugatuck - H
Direction Old Allegan Rd, then south on 60th St. 60th St to River Ridge Dr. Last house on the hilltop.
Body of Water Kalamazoo River
Rooms
Basement Full, Walk-Out Access
Interior
Interior Features Ceiling Fan(s), Ceramic Floor, Garage Door Opener, Guest Quarters, Hot Tub Spa, Humidifier, Eat-in Kitchen
Heating Forced Air
Cooling Central Air
Fireplaces Number 1
Fireplaces Type Living Room
Fireplace true
Window Features Insulated Windows
Appliance Washer, Refrigerator, Range, Oven, Microwave, Dryer, Disposal, Dishwasher
Exterior
Exterior Feature Patio, Deck(s)
Parking Features Attached
Garage Spaces 2.0
Utilities Available Natural Gas Available, Cable Available, Natural Gas Connected, Cable Connected, Broadband
Waterfront Description River
View Y/N No
Street Surface Paved
Garage Yes
Building
Lot Description Wooded
Story 2
Sewer Septic Tank
Water Well
Architectural Style Chalet
Structure Type Stucco
New Construction No
Schools
School District Saugatuck-Douglas
Others
HOA Fee Include Other
Tax ID 032029500700
Acceptable Financing Cash, Conventional
Listing Terms Cash, Conventional
Read Less Info
Want to know what your home might be worth? Contact us for a FREE valuation!

Our team is ready to help you sell your home for the highest possible price ASAP
"My job is to find and attract mastery-based agents to the office, protect the culture, and make sure everyone is happy! "

