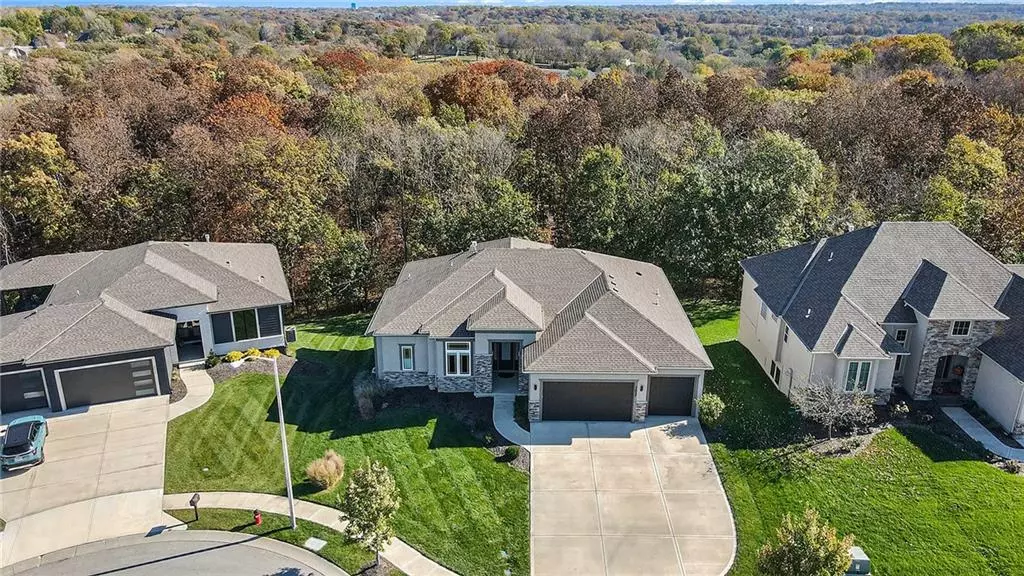$650,000
$650,000
For more information regarding the value of a property, please contact us for a free consultation.
4 Beds
3 Baths
3,575 SqFt
SOLD DATE : 02/01/2024
Key Details
Sold Price $650,000
Property Type Single Family Home
Sub Type Single Family Residence
Listing Status Sold
Purchase Type For Sale
Square Footage 3,575 sqft
Price per Sqft $181
Subdivision Overland Ridge
MLS Listing ID 2460411
Sold Date 02/01/24
Style Traditional
Bedrooms 4
Full Baths 3
HOA Fees $50/ann
Year Built 2018
Annual Tax Amount $7,769
Lot Size 9,583 Sqft
Acres 0.21999541
Property Description
Beautiful Reverse Story Floor Plan. With over 3500 square feet this 4 bedroom, 3 full bath home will not disappoint.
Main floor features an open floor plan with master suite and an additional bedroom and bathroom. Expansive living room with soaring ceilings, floating shelves, fireplace and floor to ceilings windows. Gorgeous kitchen with large island, gas stove, tons of cabinet space and walk-in pantry. Awesome master suite has spa like bath and great walk in closet! Great feature of this home is the screened in porch overlooking wooded private backyard. Lower level has additional family room, wet bar, two more large bedrooms and additional full bath. DO NOT MISS the newly added high-end theater room - NO EXPENSE SPARED. Your own personal theatre at home to watch movies or favorite sports teams. Lower level has its own covered private patio. This home is priced lower than the new construction reverse plan in the subdivision and provides more square footage with a fabulous theatre area. Great location and close to major highways.
Location
State MO
County Platte
Rooms
Other Rooms Family Room, Great Room, Main Floor BR, Main Floor Master, Media Room
Basement true
Interior
Interior Features Ceiling Fan(s), Custom Cabinets, Kitchen Island, Painted Cabinets, Pantry, Vaulted Ceiling, Walk-In Closet(s), Wet Bar
Heating Natural Gas
Cooling Electric
Flooring Carpet, Ceramic Floor, Wood
Fireplaces Number 1
Fireplaces Type Gas, Great Room
Fireplace Y
Appliance Cooktop, Dishwasher, Disposal, Exhaust Hood, Microwave, Gas Range, Stainless Steel Appliance(s)
Laundry Main Level
Exterior
Garage true
Garage Spaces 3.0
Amenities Available Pool
Roof Type Composition
Building
Lot Description Adjoin Greenspace, Cul-De-Sac, Level, Sprinkler-In Ground
Entry Level Reverse 1.5 Story
Sewer City/Public
Water Public
Structure Type Stone Trim,Stucco & Frame
Schools
Elementary Schools Chinn
Middle Schools Congress
High Schools Park Hill
School District Park Hill
Others
Ownership Private
Acceptable Financing Cash, Conventional
Listing Terms Cash, Conventional
Read Less Info
Want to know what your home might be worth? Contact us for a FREE valuation!

Our team is ready to help you sell your home for the highest possible price ASAP


"My job is to find and attract mastery-based agents to the office, protect the culture, and make sure everyone is happy! "






